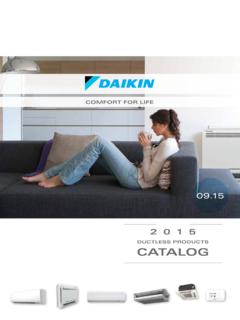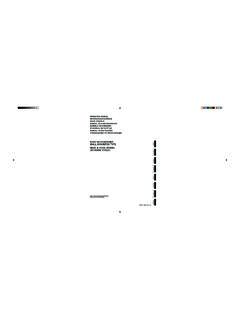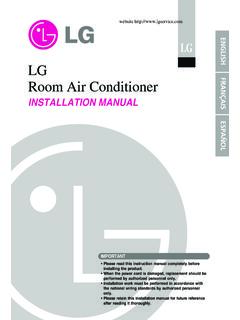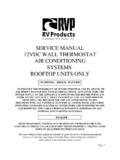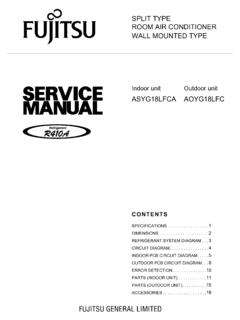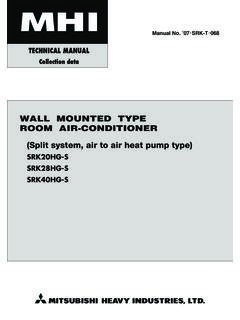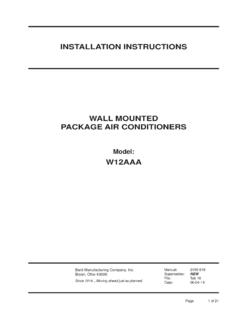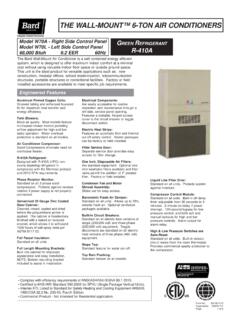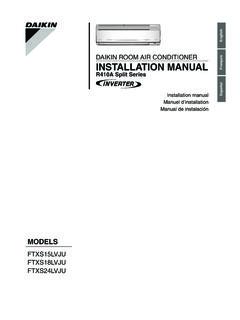Transcription of INSTALLATION MANUAL WALL MOUNTED SPLIT TYPE AIR ...
1 IM-WMJ-1208(0)L-YORKPart No.: R08019032669 INSTALLATION manualwall MOUNTEDSPLIT TYPE AIR CONDITIONER(J Series) INSTALLATION MANUAL1 EnglishOUTLINE AND DIMENSIONSI ndoor Unit [WMJ Series]ATHE MARKSHOWS PIPING DIRECTIONLEFTREARTOP VIEWREARRIGHTBBOTTOMLOUVER FRONT GRILLEFIXED SCREWS(INSIDE)BOTTOMFRONT VIEWSIGNAL RECEIVERINDOOR UNIT ON/OFF SWITCHROOM TEMPERATURE THERMISTOR (INSIDE)BNAMEPLATETERMINALBLOCKWITHEARTH TERMINALCSIDE VIEWR ecommended mountingplate retention spots(5 spots in all)DUse tape measure as the end of a tapemeasure atBGAll dimensions are in mm / (in)HJLMAKFIGFET hrough the wallhole 65mmDrain hosepositionGas pipe endLiquid pipe endINSTALLATIONPLATED imensionABCDEFG HIJKLMWM10/15J80028820616618442465556154 18226352( ) ( ) ( ) ( ) ( ) ( ) ( ) ( ) ( ) ( ) ( ) ( )
2 ( )2 Outdoor Unit [SLC Series]KBAll dimensions are in mm / (in)DimensionABCDEFGHIJKLMNOSL09C6004752 454181773593818355398101971722( ) ( ) ( ) ( ) ( ) ( ) ( ) ( ) ( ) ( ) ( ) ( ) ( ) ( ) ( )SL15C7005212504851753695938668441130111 1518( ) ( ) ( ) ( ) ( ) ( ) ( ) ( ) ( ) ( ) ( ) ( ) ( ) ( ) ( )LLCNNM30( )ADO3( )19( )65( )80( )CGHIJEF3 EnglishSAFETY PRECAUTIONSThis MANUAL provides the procedures of INSTALLATION to ensure a safe and good standardof operation for the air conditioner adjustment may be necessary to suit local using your air conditioner, please read this instruction MANUAL carefully andkeep it for future MANUAL ! CAUTIONP lease take note of the following importantpoints when installing. Do not install the unit where leakage offlammable gas may gas leaks and accumulates around theunit, it may cause fire ignition.
3 Ensure that drainage piping is the drainage piping is not connectedproperly, it may cause water leakagewhich will dampen the furniture. Do not overcharge the unit is factory will cause over-current ordamage to the compressor. Ensure that the unit s panel is closed afterservice or panels will cause the unitto operate noisily. Sharp edges and coil surfaces are potentiallocations which may cause injury from being in contact with theseplaces. Before turning off the power supply, set theremote controller s ON/OFF switch to the OFF position to prevent the nuisancetripping of the unit. If this is not done, theunit s fans will start turning automaticallywhen power resumes, posing a hazard toservice personnel or the user. Do not operate any heating apparatus tooclose to the air conditioner unit.
4 This maycause the plastic panel to melt or deform as aresult of the excessive heat. Ensure the color of wires of the outdoorunit and the terminal markings are sameto the indoors respectively. IMPORTANT : DO NOT INSTALL ORUSE THE AIR CONDITIONER UNIT INA LAUNDRY ROOM. Don t use joined and twisted wires forincoming power supply.! WARNING INSTALLATION and maintenance should beperformed by qualified persons who are familiarwith local code and regulation, and experiencedwith this type of appliance. All field wiring must be installed in accordancewith the national wiring regulation. Ensure that the rated voltage of the unitcorresponds to that of the name plate beforecommencing wiring work according to thewiring diagram. The unit must be GROUNDED to preventpossible hazard due to insulation failure.
5 All electrical wiring must not touch therefrigerant piping, or any moving parts of thefan motors. Confirm that the unit has been switched OFFbefore installing or servicing the unit. Disconnect from the main power supplybefore servicing the air conditioner unit. DO NOT pull out the power cord when thepower is ON. This may cause serious electricalshocks which may result in fire hazards. Keep the indoor and outdoor units, power cableand transmission wiring, at least 1m from TVsand radios, to prevent distorted pictures andstatic. {Depending on the type and source ofthe electrical waves, static may be heard evenwhen more than 1m away}.4 INSTALLATION DIAGRAMINSTALLATION OF THE OUTDOOR UNITThe outdoor unit must be installed in such a way,so as to prevent short circuit of the hot dischargedair or obstruction to the smooth air flow.
6 Pleasefollow the INSTALLATION clearances shown in thefigure. Select the coolest possible place whereintake air temperature is not greater than theoutside air temperature (maximum 45 C).Indoor UnitFront panelOutdoor Unit50mm or more from walls (on both sides)30mm or more from ceilingCaulk pipehole gapwith thermal insulationpipe to an appropriatelength and wrap it withtape, making sure that nogap is left in the insulationpipe s cut the insulation pipe withthe finishing tape from bottomto x 12 LAir filterAir filterAir-Purifying Filterwith bacteriostaticvirustatic functionFilter frameTabAir-Purifying Filter with bacteriostaticvirustatic function (2)Service lid Opening service lidService lid is opening/closing type. Opening method1) Remove the service ) Pull out the service liddiagonally down in thedirection of the ) Pull Distance,300300500mm (in)( ) ( ) ( ) INSTALLATION clearancesObstacleReturn airService accessObstacleObstacleReturn airDischarge airABCNote: If there is any obstacle higher than 2m, orif there is any obstruction at the upper part of theunit, please allow more space than the figureindicated in the above from wall5 EnglishINSTALLATION OF THE INDOOR UNITThe indoor unit must be installed in such a wayso as to prevent short circuit of the cooldischarged air with the hot return air.
7 Pleasefollow the INSTALLATION clearance shown in thefigure. Do not place the indoor unit where therecould be direct sunlight shining on it. Also, thislocation must be suitable for piping and drainage,and be away from doors or flow(Indoor)Routing Of PipingRemove the screw holding the front Routingmin. 30(Space for performance)Required spaceAll dimensions are in mmmin. 50(Space formaintenance)min. 50(Space formaintenance)The refrigerant piping can be routed to the unitin a number of ways (left or right from the backof the unit), by using the cut-out holes on thecasing of the unit (see figure). Bend the pipescarefully to the required position in order to alignit with the holes. For the side and bottom out,hold the bottom of the piping and then positionit to the required direction (see figure).
8 Thecondensation drain hose can be taped to , Right-Back or Right-BottomPipingRight-back pipingBind coolant pipeand drain hosetogether withinsulating pipe port cover herefor right-bottom pipingRight-sidepipingRemove pipe port coverhere for right-side pipingRemove pipe port cover herefor left-bottom pipingRemove pipeport cover herefor left-sidepipingLeft-backpipingLeft-sidep ipingLeft-bottom pipingLeft-Side, Left-Back or Left-BottomPiping6 Mounting INSTALLATION PlateEnsure that the wall is strong enough to withstandthe weight of the unit. Otherwise, it is necessaryto reinforce the wall with plates, beams or the level gauge for horizontal mounting, andfix it with 5 suitable case the rear piping draws out, drill a hole65mm in diameter with a cone drill, slightlylower on the outside wall (see figure).
9 Recommended Mounting PlateRetention Spots And DimensionsHow To Attach The Indoor UnitHook the claws of the bottom frame to themounting To Remove The Indoor UnitPush up the marked area (at the lower part of thefront grille) to release the plateMounting platefixing screwInsideOutsideThroughthe wallhole 65mmDrainhosepositionRecommended mountingplate retention spots(5 spots in all)Use tape measure as the end of a tape measureatGas pipe endLiquid pipe with cone drillAll dimensions are in mmCaulkingWall embeddedpipe (Fieldsupply)Wall hole cover(Field supply)Wall embedded pipe(Field supply) 65 Mount The Unit Onto The InstallationPlateHook the indoor unit onto the upper portion ofthe INSTALLATION plate (Engage the two hooks atthe rear top of the indoor unit with the upperedge of the INSTALLATION plate).
10 Ensure that thehooks are properly seated on the INSTALLATION plateby moving it to the left and (rear side)Bottom frameFront grilleMountingplateInterconnectingwiresH ang indoor unit s hook guideWhen strippingthe ends ofinterconnectingwires in advance,bind right endsof wires withinsulating Drainage PipingThe indoor drain pipe must be in a downwardgradient for smooth drainage. Avoid situationsthat are likely to cause water to t e rleakingWa t e rleakingWaterleakingWrongWrongWrongDrain Water DrainageWaterretentionCorrect7 EnglishREFRIGERANT PIPINGP iping Length & ElevationIf the pipe is too long, both the capacity andreliability of the unit will drop. As the numberof bends increases, resistance to the flow ofrefrigerant system increases, thus loweringcooling capacity.
