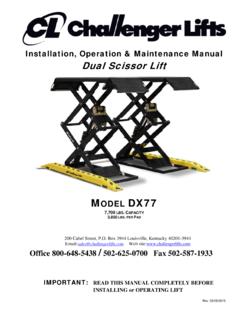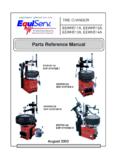Transcription of Installation, Operation & Maintenance Manual - tss …
1 installation , Operation & Maintenance Manual Two Post Surface Mounted Lift MODEL SA10. (This lift may be installed either symmetrically or asymmetrically). 10,000 LBS. CAPACITY (2500 lbs. per Arm). 200 Cabel Street, Box 3944 Louisville, Kentucky 40201-3944. Web Office 800-648-5438 / 502-625-0700 Fax 502-587-1933. IMPORTANT: READ THIS Manual COMPLETELY BEFORE. INSTALLING or OPERATING LIFT. Rev. 10/01/15. Model SA10. installation , Operation and Maintenance GENERAL SPECIFICATIONS. See Figure 1 SA10 (Symmetric Install) SA10 (Asymmetric Install). A Rise Height * 74 1/2" (1892mm). B Overall Height (Cylinder) 142 1/2 (3620mm). C Overhead Height (Adjustable) 136 1/2" / 142 1/2" (3467mm/3620mm). - with 2Ft Column Extension Kit 160 1/2" / 166 1/2 (4077mm/4230mm).
2 D Base Width (Adjustable) ** 129 / 135 (3277mm/3429mm) 131 1/2 / 137 1/2 (3340mm/3493mm). E Drive-Thru Clearance 92 3/4 / 98 3/4 (2356mm/2508mm) 88 1/2 / 94 1/2 (2248mm/2400mm). F Floor to Overhead Switch 131 1/8 / 137 1/8 (3331mm/3483mm). G Short Arm Reach 22 3/8 / 41 1/2 (568mm-1055mm). H Long Arm Reach 38 1/4 / 59 (970mm-1500mm). K Screw Pad Height 4 3/4 6 7/8 (119mm-174mm). L Inside of Columns 106 3/4 / 112 3/4 (2710mm/2862mm) 101 1/2 / 107 1/2 (2579mm/2731mm). Lifting Capacity ** 10,000 lbs. (2500 lbs. per arm). (Hydraulic Pressure at Cap.) (2850 psi). Ceiling Height Required 144" (3658mm). Motor 2HP, Single Phase, 60Hz Voltage 208-230. Rise Time ** 48 seconds * Rise Height measured with footpads in the highest position.
3 ** Overall width of Asymmetric Lift is 135 /141 including Power Unit. Use Dimension D for installation purposes. ** Lift capacity ratings are based on loads equally distributed on all four arms. ** Lifting and lowering speeds may vary depending on the weight of the vehicle. Fig 1 - General Specifications / Service Bay Layout Page 2 Rev. 10/01/15. Model SA10. installation , Operation and Maintenance VERTICAL CLEARANCE READ ENTIRE Manual BEFORE ASSEMBLING, Check the height of the area where the lift is to be INSTALLING, OPERATING, OR SERVICING THIS. installed. Clearance should be calculated based on EQUIPMENT. the full raised height of the lift. PROPER Maintenance AND INSPECTION IS. Failure by purchaser to NECESSARY FOR SAFE Operation .
4 DO NOT OPERATE A DAMAGED LIFT. WARNING provide adequate clearance could result in unsatisfactory lift performance, property damage, or personal Safety decals similar to those shown here are found injury. on a properly installed lift. Be sure that all safety decals have been correctly installed on the Power FLOORING Unit reservoir. Verify that all authorized operators Be certain you have the proper concrete floor to know the location of these decals and fully properly handle the loaded lift. Floor should be in understand their meaning. Replace worn, faded, or generally good condition with no large cracks, damaged decals promptly. spalling or deterioration. Do not attempt to raise a Minimum requirements for concrete are 4 inches WARNING vehicle on the lift until the lift minimum depth, with steel reinforcement, 3500 has been correctly installed psi, cured for 28 days per local commercial and adjusted as described in this Manual .
5 Practice. Floor should be level within 3/8 inch over the installation area. No anchors should be installed within 8 inches of any crack, edge, or expansion joint. If these conditions cannot be met, a pad may be poured to accommodate the lift. Check with local building inspectors and/or permits office for any special instructions or approvals required for your installation . A qualified person should be consulted to address seismic loads and other local or state requirements. Failure by purchaser to WARNING provide the recommended mounting surface could result in unsatisfactory lift performance, property damage, or personal injury. LOCATION. This lift has been evaluated for indoor use only with an operating ambient temp.
6 Range of 5 40 C (41 . 104 F). ELECTRICAL REQUIREMENTS. For lift installation and Operation it is necessary to have a dedicated circuit with circuit breaker or time delay fuse. Refer to wiring diagram for circuit sizing. SAFETY NOTICES AND DECALS. For your safety, and the safety of others, read and understand all of the safety notices and decals included here. Page 3 Rev. 10/01/15. Model SA10. installation , Operation and Maintenance RECEIVING installation . The shipment should be thoroughly inspected as IMPORTANT: Always wear safety glasses while installing lift. soon as it is received. The signed bill of lading is acknowledgement by the carrier of receipt in good TOOLS (MINIMUM REQUIRED). condition of shipment covered by our invoice.
7 A. Tape measure, 16ft b. Chalk line If any of the goods called for on this bill of lading are c. 4ft level shorted or damaged, do not accept them until the d. Carpenters Square carrier makes a notation on the freight bill of the e. 10 adjustable wrench shorted or damaged goods. Do this for your own f. Open end wrenches 14mm,16mm,17mm,19mm protection. g. Needle Nose pliers NOTIFY Challenger Lifts AT ONCE if any hidden h. Snap Ring pliers loss or damage is discovered after receipt. i. Screw Drivers (Flat and Phillips). IT IS DIFFICULT TO COLLECT FOR LOSS OR j. Hammer drill w/ 3/4 diameter carbide-tipped bits DAMAGE AFTER YOU HAVE GIVEN THE k. 2lb hammer CARRIER A CLEAR RECEIPT. l. Torque wrench: 150 min. & 1 1/8 socket m.
8 12 ft. Step ladder File your claim with Challenger Lifts promptly. n. Anti-Seize lubricant (arm pins, foot pad screw Support your claim with copies of the bill of lading, threads, and foot pad stop rings). freight bill, and photographs, if available. LAYOUT. Component Packing List 1) Layout the service bay according to architect's plans or owners instructions (see Fig 1). Failure QTY/. to install in this orientation can result in PART # LIFT. DESCRIPTION personal and property damage. Be certain that the proper conditions exist, see page 3. 3W-01P 1 Power Column Weld DISASSEMBLY. 3W-01I 1 Idler Column Weld 2) Place a 4x4 piece of lumber 2' from each end of 3W-03PA 1 Power Overhead Ass'y the packaged lift. Remove Column Extensions, Arms, and Hardware Box.
9 Remove steel end 3W-03IA 1 Idler Overhead Ass'y brackets bolted to Columns. Remove remaining packaging and any loose items placed inside the AB-9367 1 Power Unit columns. SA10-HW-A 1 Hardware Box COLUMNS. 3W-01-05PA 1 Power Column Extension 3) With columns still horizontal, assemble Power 3W-01-05IA 1 Idler Column Extension Column Extension to Power Column using (8. sets) M12 x 20 Hex bolts, flat washers, and lock 3W-04-01A 2 Rear Arm Assembly washers. The (2) Column Extensions are not identical. IMPORTANT: The Lock Release 3W-04-19A 2 Front Arm Assembly Guide Block at top of Column Extension B2270 4 Foot Pad Assembly should be in-line with Lock Release Pulley in Column. For the tall height setting, use bottom 3W-06-08A 2 Synchronizer Cable Ass'y holes as shown in Fig 2.
10 For the short setting, 3W-06-06A 1 Power Hose use the upper holes. Repeat for opposite Idler Column and Idler Column Extension. 3W-06-07A 1 Idler Hose 3W-06-05A 1 Extension Hose 3W-01-11-01 1 Power Lock Cover 3W-01-11-02 1 Idler Lock Cover 3W-03-13A/15A 1 Shutoff Bar/Foam Cover 3W-03-07 2 Overhead Bracket SA10-LHW 1 Internal Hardware Box Fig 2 - Column Extension Page 4 Rev. 10/01/15. Model SA10. installation , Operation and Maintenance 4) Assemble Overhead Mounting Bracket to the ANCHORING. Column Extension using (4 sets) M12 x 25 Hex 7) The anchor bolts must be installed at least 8 . bolts, flat washers, lock washers, and nuts. from any crack, edge, or expansion joint. Repeat for opposite bracket and extension. See Fig 3 below.




