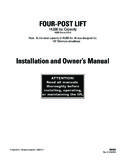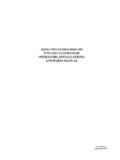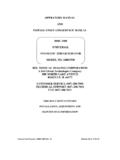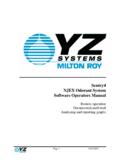Transcription of INSTALLATION / OWNERS MANUAL - Revolution Lift
1 1 IN20525 Rev D 3/30/2009 9,000 lbs. Capacity (4,500 lbs. per axle) Minimum wheelbase 101" at rated capacity INSTALLATION / OWNERS MANUAL Read this MANUAL thoroughly before installing, operating, or maintaining this lift. When done with INSTALLATION be sure to return documents to package and give all materials to lift owner /operator. When INSTALLATION is complete be sure to run lift up and down a few cycles with and without typical vehicle loaded on lift. IMPORTANTR eference ANSI/ALI ALIS,Safety Requirements forInstallation and Service of Automotive Liftsbefore installing 2 IN20525 Rev D 3/30/2009 TABLE OF CONTENTS IMPORTANT INFORMATION pg 2 owner / EMPLOYER RESPONSIBILITY pg 3 LOCKOUT / TAGOUT pg 3 SAFETY PROCEDURES pg 4 LIFT SPECIFICATIONS & FLOOR PLAN pg 6 TOOLS REQUIRED pg 7 INSTALLATION INSTRUCTIONS pg 7 CASTER KIT ASSEMBLY / INSTALLATION pg 10 FOUNDATION & ANCHORING REQUIREMENTS pg 11 OPERATION
2 INSTRUCTIONS pg 13 PREVENTIVE MAINTENANCE SCHEDULE pg 15 TROUBLESHOOTING pg 17 CABLE INSPECTION GUIDE pg 19 ILLUSTRATED PARTS LIST pg 26 IMPORTANT INFORMATION Four Post Lifts 1. Always inspect the lift for damage and make note of any damage on the bill of lading. 2. In case of freight damage, call the truck line immediately and report the damage as a freight claim. 3. Make sure you have extra help or heavy duty lifting equipment when unloading and assembling the lift. 4. Please read the safety procedures and operating instructions in this MANUAL before operating lift.
3 Keep this MANUAL near lift at all times. Make sure all operators read this MANUAL . 5. NOTE: Are you installing in a level location? (Lift must be anchored in place if slope is greater than 1/8" per foot.) 6. Make sure you have enough room to install the lock rods. You will need at least 9 of clearance from the opposite end of the power unit end of the lift and 6 at the power unit end. (See floor plan on page 6). The power unit may be installed on the driver s front or the passenger rear corner. 7. Never raise a car until you have double checked all bolts, nuts and hose fittings. 8. Always lock the lift before going under the vehicle or storing another vehicle underneath lift. Never allow anyone to go under the lift when raising or lowering. This is a vehicle lift INSTALLATION /operation MANUAL and no attempt is made or implied herein to instruct the user in lifting methods particular to an individual application.
4 Rather, the contents of this MANUAL are intended as a basis for operation and maintenance of the unit as it stands alone or as it is intended and anticipated to be used in conjunction with other equipment. Proper application of the equipment described herein is limited to the parameters detailed in the specifications and the uses set forth in the descriptive passages. Any other proposed application of this equipment should be documented and submitted in writing to the factory for examination. The user assumes full responsibility for any equipment damage, personal injury, or alteration of the equipment described in this MANUAL or any subsequent damages. 3 IN20525 Rev D 3/30/2009 LIFT SPECIFICATIONS & FLOOR PLAN Capacity 9,000 lbs Lifting Height 84 (7 0 ) Ceiling Height to be height of highest vehicle to be raised plus 84 (7 0 ) Overall Length w/ Ramps 223-1/2 (18' 7-1/2") Overall Length w/ no Ramps 192-1/2 (16 1/2 ) Overall Width 121 (10 1 ) Approach Ramp Length 31 (2 7 )
5 Runway Width 21-1/2 (1 9-1/2 ) Runway Length 188 (15 8 ) Runway Height 4-3/4 Height of Columns 97 (8 1 ) Clearance between Columns (9 1-1/2 ) Clearance between Runways 39 Outside Runway to Outside Runway 79 (6 7 ) Clearance Under Runway 81 (6 9 ) Motor specs 110 VAC, 1HP Shipping Weight 2,350 LBS NOTE WILL NEED AT LEAST 6 FT.
6 CLEARANCE TO INSTALL HANDLE ROD NOTE WILL NEED AT LEAST 9 FT. CLEARANCE TO INSTALL T ROD 4 IN20525 Rev D 3/30/2009 TOOLS REQUIRED Set of metric wrenches and/or sockets Adjustable wrench Locking pliers 25 Tape measure Step Ladder *3 Gallons of Hydraulic Oil *Recommended Oil: ISO 32 Light Hydraulic Oil INSTALLATION INSTRUCTIONS 1. Remove plastic wrap from top runway and remove all hardware. This includes the Power Unit, Drip Trays, Tool Box and / or any Jacks. Note: You should find this MANUAL either in the top of the runway or inside the Power Unit box. 2. While the Mainside Runway (Item # 5) Figures # 3 & 6 is upside down, find the end of the Hydraulic Hose that is already connected to the cylinder. Locate the hole in the side of the runway and install the 90 degree Fitting (Item # 76) securing to runway with Jam Nut.
7 Also remove all of the plastic ties securing the cables. Extend the cable ends through the runway ends. Remove cylinder rod shipping block. Tighten hydraulic fittings. 3. Extend cylinder piston rod out by pushing or pulling on the Cable Lock Plate (A) (Item # 79) Figure # 3 on the end of the cylinder. Now unbolt the top runway taking the necessary safety precautions. Note: Using some type of a hoist is recommended, this runway will need to be flipped over so it is no longer upside down. Place this runway in your bay with the hydraulic fitting facing toward your previously chosen corner for the power unit. 4. Next unbolt all four columns from the shipping package and place the column with the power unit mounting bracket in the above chosen corner. Arrange the other three columns in the remaining corners. 5. Unpack the Crossbeams, Ramps, Safety Latch Linkage Rods and Lock Ladders from bottom Runway.
8 Remove the Safety Latch Covers (Items # 45) Figure # 1. They will be reinstalled later. Arrange the Crossbeams so that the locking linkage is facing outward and the Short Connecting Rod (B) (Item # 87) Figure # 5 is closest to the power unit column. Also, remove Crossbeam Covers (Items # 24, 25 & 26) Figure # 7 if not already removed. 6. If you have means for securely lifting the Crossbeam, lower it into the tops of the columns. If you don't, then the columns will have to be placed horizontal, and the crossbeams installed in the columns. Then the entire end structure (two columns and crossbeam) will need to be stood up as one. 5 IN20525 Rev D 3/30/2009 7. Unpack the Lock Ladders (Item # 38) Figure # 2 from the package and slide them into the precut slot on the Rub Blocks (Item # 50) Figure #1 inside each column. After removing the top nut from the lock ladder you are ready to install the Top Caps A&B (Items # 44 & 94) Figures # 2 & 6 on the columns.
9 8. Be aware of the offset hole in column Top Caps. Arrange them so that the cable mounting holes are closest to the runways. Use provided bolts, nuts, washers, and lock washers to install Top Caps as shown in Figure # 2. 9. Secure Top Cap and Lock Ladder assemblies together with Washer and Nut (Items # 40 & 41) Figure # 2. Position the Crossbeams at the second lowest locking position on all columns. 10. Stand up and arrange the two end structures (Columns & Crossbeams) so that the outside of the Crossbeam rail to the outside of the other Crossbeam rail measure's . Compare the measurements from the left and the right until they are diagonally within 1/2 . The variance will help in mounting the runways later. 11. Lift and position each Runway into place and secure with the provided Hex Bolts, Lock Washer, Flat Washer and Nut (Items # 34, 35, 36 & 37) as shown in Figure # 7.
10 The lift will square itself as you further assemble it. Note: Install the Offside Runway (Item # 4) opposite from the Mainside Runway (Item # 5) and Power unit Column as shown in Figure # 7. 12. Begin cable routing INSTALLATION by removing the Cable Sheaves, Shafts and Spacers from all four corners of the Mainside Runway as shown in Figure # 4. 13. Route and mount the appropriate Cable(s) (Items # 48, 49, 50 & 51) to each Column Top Cap, while ensuring that the Plastic Cable Pulley (Item # 58) is between the Cable and the Lock Ladder as shown in Figures 1 & 8. This will allow the secondary slack cable lock to function properly. See Figure # 8 for Cable routing INSTALLATION . 14. Reinstall the Cable Sheaves, Shafts, Spacers and hardware as shown in Figures # 4. Note: Make sure all Cables are properly routed around Cable Sheaves. 15. Install all Lock Rods & Linkage components per the drawing on (Page 20) Figure #5.







