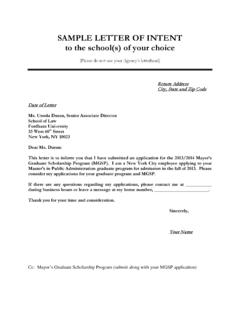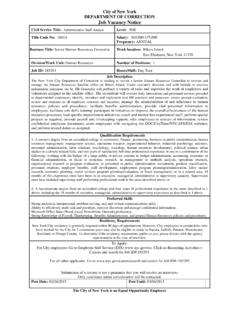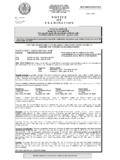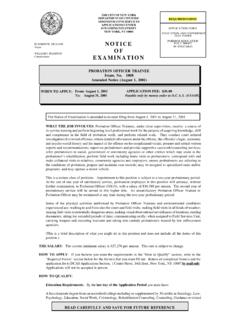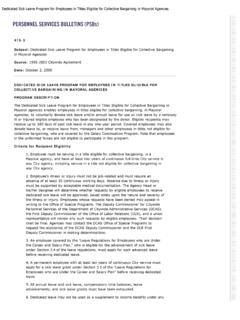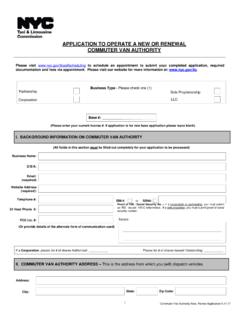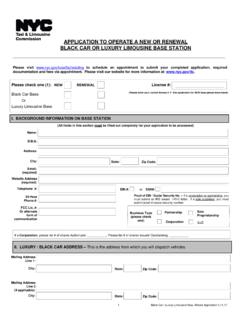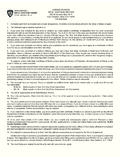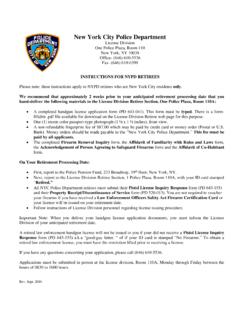Transcription of INSTRUCTIONS TO APPLICANTS PARTICIPATING IN THE …
1 INSTRUCTIONS TO APPLICANTS PARTICIPATING IN THE FIRE DEPARTMENT PROGRAM OF PROFESSIONAL CERTIFICATION OF AN ALTERATION, ADDITION, MODIFICATION, RELOCATION, REPLACEMENT, OR REPAIR OF AN EXISTING APPROVED FIRE ALARM SYSTEM IN LIEU OF FIELD INSPECTION In order to reduce the time necessary to process your Application FA-1, & in order to reduce the incidence of disapproved & resubmitted Applications, please take note of the following guidelines: Submit a copy of the approval of the existing fire alarm system if available. The required floor plans & riser drawings to be submitted shall indicate the area of the work, all of the existing approved devices, & all new devices which are the subject of the Application FA-1. The floor plans, riser drawings, & the reverse side of the Application FA-1 shall agree as to the number & type of devices which are covered by the FA-1. The PW-1 shall be stamped & docketed by the Department of Buildings.
2 The Department of Buildings Application Number (PW-1 Number) must appear on the face of the FA-1. The correct name of the fire alarm system involved must appear on the face of the FA-1. The Electrical Contractor s signature, license number, & Department of Buildings Raised Seal must appear on the face of the FA-1. In the Certification Section of the FA-1, an accurate description of the specific nature of the fire alarm alteration must be entered. In the Certification Section of the FA-1, the Certifier s Seal & Notarization must appear. On the reverse side of the FA-1, the Manufacturer s Name & Model number of the effected devices must appear. On the reverse side of the FA-1, the MEA Approval Number must be entered. On the reverse side of the FA-1, the AWG wire sizes must be entered. On the reverse side of the FA-1, the wiring types entered must be either THHN, THWN, or New York City Certified Fire Alarm Cable, UL, 150 C, type FPLP.
3 Please make sure that your Application FA-1 qualifies for inclusion under this program. Fire Alarm Inspection Unit Information Bulletin # 2-02 RE: The Program of Professional Certification of an Alteration, Addition, Modification, Relocation, Replacement, or Repair of an Existing Approved Fire Alarm System in Lieu of Field Inspection The promulgation of this Information Bulletin supersedes & replaces Electrical Unit Information Bulletin # 8-95 & the Policy & Procedure information sheet issued January 1, 1997. (A) Beginning April 2, 2002, The Bureau of Fire Prevention will provide for the issuance of an approval of completed fire alarm work by means of a program of Professional Certification of Completion of certain alterations, additions, modifications, relocations, replacements, or repairs to an existing approved fire alarm system in lieu of a field inspection.
4 (B) Participation in this program is not mandatory. (C) When the filing of a Department of Buildings application form PW-1 is required under Department of Buildings OPPN # 3/91, the applicant requesting an approval under this program shall submit to the Fire Alarm Inspection Unit, Bureau of Fire Prevention, the following: 1. A certification of completion on Fire Department form FA-1, which must be certified by a Registered Architect or a Professional Engineer, & must be signed by a licensed electrical contractor. 2. The Department of Buildings application form PW-1. 3. Three sets of floor plans & fire alarm riser drawings. (D) When the filing of a Department of Buildings application form PW-1 is not required under Department of Buildings OPPN # 3/91, the applicant requesting an approval under this program shall submit to the Fire Alarm Inspection Unit, Bureau of Fire Prevention, the following: 1. A certification of completion on Fire Department form FA-1, which must be certified by a Registered Architect or a Professional Engineer, & must be signed by a licensed electrical contractor.
5 2. Two sets of floor plans & fire alarm riser drawings. (E) Those installations which do not qualify for inclusion into this program are as listed below: 1. Any work performed involving sprinkler or standpipe waterflow & tamper switches. 2. Fire Pumps, Booster Pumps, & Special Service Fire Pumps. 3. Fire Command Stations & Fire Alarm Control Units. 4. Data Gathering Panels, Remote Control Units, Floor Control Units, & any other similar type units. 5. Fire Alarm Power Supply Units & Remote Strobe Control Panels. 6. Alterations to Firemens Service Phases, 1, 2, & 3. 7. Central Office Connections. 8. Any work performed to comply with a Fire Department Violation Order. 9. When a Certificate of Occupancy is obtained, modified, or amended, or, when a TCO is requested. (F) All Certifications of Completion & the approvals issued thereunder are subject to field audit under this program. (G) The signing-off as indicated on the face of the Certification of Completion of Fire Department form FA-1 by the Fire Alarm Inspection Unit of the Bureau of Fire Prevention shall constitute the approval of the work performed as stated thereupon.
6 (H) APPLICANTS who are found ineligible to participate in this program or whose applications FA-1 are disapproved shall be notified by mail indicating the reason(s) therefor on Fire Department form M-117/20B. (I) The efficacy of this program shall be the subject of evaluation & review every six months from the date of inception. (J) For those projects which qualify for inclusion in this program, & for which an approved or accepted plan, riser drawing, & application PW-1 are already on file at the Bureau of Fire Prevention, an application FA-1 may be submitted in lieu of the Electrical Contractor s application form A-433. FIRE DEPARTMENT CITY OF NEW YORK BUREAU OF FIRE PREVENTION FIRE ALARM INSPECTION UNIT ROOM 3N-1 METROTECH CENTER, BROOKLYN 11201-3857 APPLICATION FA-1 (ALL INFORMATION MUST BE TYPED) RETURN THIS DOCUMENT WITH A SELF-ADDRESSED STAMPED ENVELOPE Date: _____ LOCATION:_____ ZIP: _____ NO.
7 AND STREET BOROUGH OWNER: _____ NAME AND ADDRESS PHONE NO. OCCUPIED BY: _____ USED AS:_____ PLEASE CHECK ALL BOXES WHICH APPLY: Character of Work New Alteration Repair Type of systems filed for: (As indicated on Dept. of Bldgs. PW-1 job description Part A ) Individually Coded Class J. (LL-16) Modified Class E Master Coded Modified Class Central Office Connection Non-Coded Modified Class J-1 Smoke Detection for _____ Sprinkler Alarm Class E Heat Detection For _____ Class C (Mercantile) Advisory Class E Other (Specify) _____ Name of Electrical Co. _____ Telephone No. _____ Affix Department Address: _____ Date of Application _____ of Buildings _____ Zip Code _____ License No.
8 : _____ Electrical Signature of Licensee: _____ Date of Expiration _____ Contractor Seal here Electrical contractor shall not certify when PW-1 is required. False certification is punishable by fine of up to $500 or up to 60 days imprisonment of both, pursuant to New York City Administrative Code Section 10-154. Audits revealing falsification of Certificate of Correction may result in revocation of approval. (27-4020, Administrative code). PROFESSIONAL CERTIFICATION OF COMPLETION OF ALL ALTERATION, ADDITION, MODIFICATION, RELOCATION, RE-PLACEMENT, OR MINOR REPAIR OF AN EXISTING APPROVED FIRE ALARM SYSTEM APPLICATION NO. _____Building Department Application No. _____ Authorized Central Office Company: _____CERTIFICATION _____ TO BE COMPLETED BY A NOTARY PUBLIC OR COMMISSIONER OF DEEDS SIGNATURE Sworn to before me this AFFIX SEAL OF RA OR PE, OR ELECTRICAL _____day of _____ 20 _____ Notary CONTRACTOR S LICENSE RAISED SEAL Signature of Notary _____ Commission Expires _____ FOR OFFICE USE ONLY APPROVAL GRANTED: YES NO _____ SIGNATURE OF EXAMINER DATE: _____ FOR OFFICE USE ONLY SUBJECT: TO AUDIT: YES NO _____ SIGNATURE OF SUPERVISOR DATE.
9 _____THE FOLLOWING IS TO BE COMPLETED BY THE REGISTERED ARCHITECT, PROFESSIONAL ENGINEER, OR A LICENSED ELECTRICAL CONTRACTOR EMPLOYED TO PERFORM THE REQUIRED WORK OR TO WITNESS THE PERFORMANCE OF THE REQUIRED WORK: I, _____ _____ TYPE NAME LICENSE NO. _____ BUSINESS NAME BUSINESS ADDRESS PHONE NO. HEREBY Certify that employees under my direct supervision or I, performed or witnessed the completion and operation of the altered fire alarm system which were performed in accordance with New York City Building Code and Reference Standards, New York City Prevention Code and Directives, New York City Electrical Code and all other applicable regulations and guidelines. Specific Nature of Alteration: _____ _____ CHECK ONE OF THE FOLLOWING: This Certification covers a minor repair not requiring the filing of a PW-1 This Certification covers an alteration as indicated on the attached PW-1, and Docketed Riser TO PROVIDE THIS INFORMATION Indicate the floor being altered.
10 Indicate the number of devices added or altered. New/Additional Device Manufacture & Model # New/Additional Board of Standards and Appeals Cal. No. or MEA # New/Additional wire Gauge and Insulation Floor: Floor: Floor: Floor: Floor: Floor: NEW ALT NEW ALT NEW ALT NEW ALT NEW ALT NEW ALT Manual Stations Gong/Chimes Horns Horns/Strobes Speakers Speakers/Strobes Telephone Wardens Stations S/D AREA S/D Elev. Lobby S/D MER S/D EMR H/Detector Door Release Strikes INSPECTIONS System Date Report Recommend Inspector System Date Report Recommend Inspector NONEDO NOT SEND CASH!
