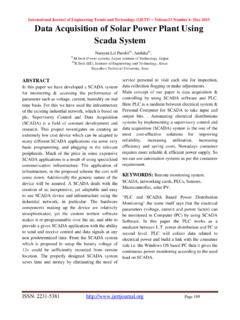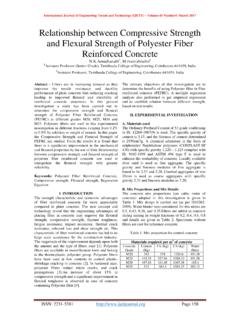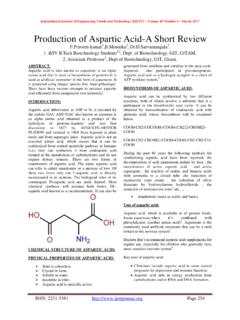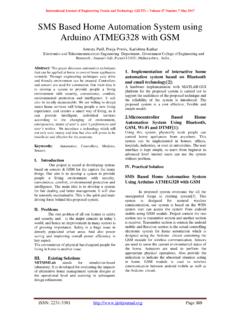Transcription of International Journal of Engineering Trends and Technology ...
1 International Journal of Engineering Trends and Technology (IJETT) Volume 9 Number 1 - Mar 2014 ISSN: 2231-5381 Page 1 Comparative Study of Pre Engineered and Conventional industrial Building Pradeep V1, Papa Rao G2 1 MTech Student, 2 Associate Professor Civil Engineering Department, GVPCOE, VSKP, AP, INDIA ABSTRACT Long span, Column free structures are the most essential in any type of industrial structures and Pre Engineered Buildings (PEB) fulfil this requirement along with reduced time and cost as compared to conventional structures.
2 This methodology is versatile not only due to its quality pre-designing and prefabrication, but also due to its light weight and economical construction. The present work presents the comparative study and design of conventional steel frames with concrete columns and steel columns and Pre Engineered Buildings (PEB). In this work, an industrial building of length 44m and width 20m with roofing system as conventional steel truss and pre-engineered steel truss is analyzed and designed by using STAAD Pro V8i. Keywords: Pre-Engineered Building, , Tapered Section.
3 I. INTRODUCTION India has the second fastest growing economy in the world and a lot of it, is attributed to its construction industry which figures just next to agriculture in its economic contribution to the nation. In its steadfast development, the construction industry has discovered, invented and developed a number of technologies, systems and products, one of them being the concept of Pre-engineered Buildings (PEBs). As opposed to being on-site fabricated, PEBs are delivered as a complete finished product to the site from a single supplier with a basic structural steel framework with attached factory finished cladding and roofing components.
4 The structure is erected on the site by bolting the various building components together as per specifications. PEBs are developed using potential design software. The onset of technological advancement enabling 3d modelling and detailing of the proposed structure and coordination has revolutionized Conventional building construction. Pre-Engineered Buildings (PEB) is the future for India. Most of the Indian business community is just started to realize the benefits of PEB s. Where you have been building with concrete for as long as anyone can remember, it is difficult to change.
5 However India s most progressive companies are seeing the benefits of PEB s. II. METHODOLOGY In the present study an industrial steel structure with Conventional steel structure with concrete columns, Conventional steel structure with steel columns and structure are considered for the analysis, design using V8i. Conventional Steel Building of length 20 m and span 44 m. Bay lengths are maintained at an interval of 4 m along length. The height of the truss is taken as a minimum pitch that is 1/5th of span. So slope of roof is taken as and covered with GI sheet.
6 The spacing of purlins is maintained as m. The eave height of the building has been taken as m in which 3 m from ground level is used for brick work and remaining m is used for cladding. Pre Engineered Steel Building of length 20 m and span 44 m. Bay lengths are maintained at an interval of 4 m along length. For this structure from general practice slope of the roof is taken as . The spacing of purlins is maintained as m. The eave height of the building has been taken as m in which 3 m from ground level is used for brick work and remaining m is used as cladding.
7 A. Pre Engineered Buildings Pre-Engineered Building concept involves the steel building systems which are predesigned and prefabricated. As the name indicates, this concept involves pre- Engineering of structural elements using a predetermined registry of building materials and manufacturing techniques that can be proficiently complied with a wide range of structural and aesthetic design requirements. The basis of the PEB concept lies in providing the section at a location only according to the requirement at that spot. The sections can be varying throughout the length according to the bending moment International Journal of Engineering Trends and Technology (IJETT) Volume 9 Number 1 - Mar 2014 ISSN: 2231-5381 Page 2 diagram.
8 This leads to the utilization of non-prismatic rigid frames with slender elements. Tapered I sections made with built-up thin plates are used to achieve this configuration. Standard hot-rolled sections, cold-formed sections, profiled roofing sheets, etc. is also used along with the tapered sections. The use of optimal least section leads to effective saving of steel and cost reduction. The typical PEB frame of the structure is as shown in the Figure. Single Frame of a Pre Engineered Building B. Conventional Steel Buildings Conventional steel buildings (CSB) are low rise steel structures with roofing systems of truss with roof coverings.
9 Various types of roof trusses can be used for these structures depending upon the pitch of the truss. For large pitch, Fink type truss can be used; for medium pitch, Pratt type truss can be used and for small pitch, Howe type truss can be used. Skylight can be provided for day lighting and for more day lighting, quadrangular type truss can be used. The selection criterion of roof truss also includes the slope of the roof, fabrication and transportation methods, aesthetics, climatic conditions, etc. Several compound and combination type of economical roof trusses can also be selected depending upon the utility.
10 Standard hot-rolled sections are usually used for the truss elements along with gusset plates. The CSB frame of the structure considered in the study is as shown in Figure. Single Frame of a Conventional Steel Building III. ADVANTAGES OF PEB Following are some of the advantages Pre-Engineered Building Structures: a) Buildings are generally constructed in just 6 to 8 weeks after approval of drawings. PEB will thus reduce total construction time of the project by at least 30%. This allows faster occupancy and earlier realization of revenue. b) Because of systems approach, considerable saving is achieved in design, manufacturing and erection cost.

















