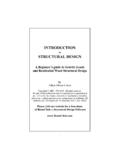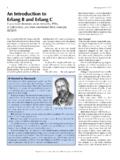Transcription of INTRODUCTION - BEAMCHEK
1 1 INTRODUCTION to STRUCTURAL DESIGN A Beginner s guide to Gravity Loads and Residential Wood Structural Design by Albert Hilton Cohen Copyright AHC 1998-2002 All rights reserved. No part of this publication may be reproduced or transmitted in any form or by any means, electronic or mechanical, including photocopy, without permission in writing form the publisher, AC Software Inc. 330 Dayton St. #6 Edmonds, WA, USA 98020 Please visit our website for a free demo of BeamChekTM Structural Design Software 2 This guide is intended as INTRODUCTION to residential gravity loads, load paths and structural wood design.
2 Further study is recommended prior to designing structures. Proper structural design engineering requires a thorough understanding of construction materials, construction practices, engineering principles and local building codes. The following publications are suggested as important reference materials are a starting point for an education in structural engineering. There are many books published on this subject by McGraw-Hill, Inc., Wiley & Sons, Inc., Craftsman Book Company and others. Simplified Engineering for Architects and Builders Parker/Ambrose, author Wiley & Sons, publisher Design of Wood Structures Donald Breyer, author McGraw-Hill, publisher National Design Specification, NDS & design values supplement American Forest & Paper Association, AF&PA 1111 - 19th St.
3 , Suite 800 Washington, 20036 Design manual published by your local Wood Products Association. Manual of Steel Construction American Institute of Steel Construction, Inc., AITC 1 East Wacker Drive, Suite 3100 Chicago, IL 60601 Your Building Code: The , , , or the Uniform Building Code, International Conference of Building Officials 5360 S. Workman Mill Road Whittier, CA 90601 Product literature from your local truss manufacturers association. Product literature and design data for structural composite lumber from your local suppliers.
4 The national companies for these products are Trus-Joist MacMillan, Boise Cascade, Louisiana-Pacific and Georgia- Pacific. INTRODUCTION 3 1. FORCES AND LOAD TERMINOLOGY FORCES Structures are subjected to many kinds of natural forces. The most basic force is gravity which is always at work and usually acts upon buildings in a simple, downward direction. Sideways or lateral forces can be produced by wind and earthquakes. Wind passing over a roof can also create suction which is an uplift force. Lateral forces vary in intensity based on the building s location on our planet, whereas gravity acts similarly on all buildings.
5 Other forces include impact loads, temporary loads such as construction materials stockpiled while the building is being constructed, and moving loads caused by automobiles or construction equipment. The term force is used interchangeably with load and sometimes weight. This booklet deals with the vertical forces created by gravity. Lateral and moving loads require special analysis and are separate subjects. EQUILIBRIUM The goal of the whole design process is to achieve an equilibrium of the forces acting upon a structure. Without equilibrium the building will move and that is not good!
6 Equilibrium must be accomplished for the building as a whole and for all the parts or smaller assemblies within the building as well. For all of the forces acting downward due to gravity, an equal, opposite force called a reaction must be pushing up. In other words, as the loads travel down load paths through the structure, each element such as beams and posts, must be capable of supporting or reacting to the loads above it. All of the loads acting on a structure will ultimately accumulate in the foundation and must be met with an equivalent reaction from the earth below.
7 FORCES FORCES FORCES REACTIONS (Earth) 4 TYPES OF LOADS Vertical loads fall into two categories called live loads and dead loads. When these two are combined they are referred to as the total load. Dead loads are the actual weights of all the permanent components of a structure such as wood framing, roofing, plywood sheathing, and insulation. On occasion, permanent equipment such as large air conditioners can be considered dead loads. These are loads that will be acting upon the structure throughout its life. Live loads on the other hand are transient items such as furniture, people, and snow.
8 The anticipated weight of live loads to be used for building design are specified in the building code that is in force where the building will be constructed. Local building officials will also have site specific requirements for certain live loads such as for anticipated snow fall. The building use or occupancy can also affect the design load requirements. Note: The loading examples included in this booklet may or may not represent the live load requirements of the building department having jurisdiction where your building will be constructed.
9 You should contact your building official to confirm the floor live load based on the type of occupancy and the roof live load based on the local history of snow fall. If the snow load is large, inquire whether a reduction is allowed for steep pitched roofs. TERMINOLOGY OF LOADS The structural design for gravity loads involves evaluating each member for performance under the anticipated live loads, dead loads, and a combined force of live load plus dead load often called the total load or TL . The design process starts at the roof and continues down to the foundation.
10 This is opposite the actual construction which starts at the bottom and works up. Loads are described in terms of pounds. An often used symbol for pounds is # or lbs. When designing large structures with large loads, engineers will often use the term kips symbolized by k. One kip is equal to 1000#. Kips simplify calculations by dropping the last three zeros. In residential design we deal with lower weights and use pounds for greater accuracy. A.) PT LOAD A Point Load is a concentrated load in pounds at a specific location. This may be the location of bearing of a beam or a post.









