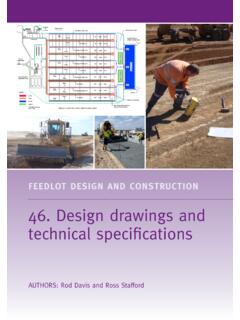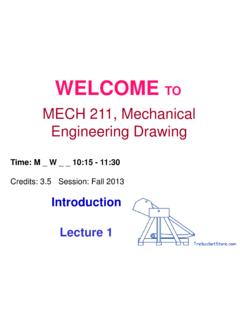Transcription of Introduction Solid Edge 2D Drafting Solid Edge
1 Solid Edge 2D DraftingIntroduction Note: Use Bookmark Optionto move through textbook Page 1 Solid Edge2D Draftingby Jerry CraigA textbook on setting up pages and drawing usingSolid Edge 2D. This document may be copiedand used freely. It may not be resold in any form. to download a freecopy of the to download a free copyof the textbookEdition 1. copyright July 2008. All rights reservedComments email: Edge 2D DraftingIntroductionPage 2 Page 2 Table of ContentsDrawing SetupDrawing ToolsMechanical DetailsArchitecturalBlocks and SymbolsSolid Edge 2D DraftingIntroductionPage 3 Solid Edge 2 DUsed to create 2D production drawings .
2 drawings show two-dimensional views with dimen-sions and a free copy of Solid Edge 2 free on PC Drafting SoftwareSketchUp3D Visualization Thinking in 3D free is designed to develop ideas in 3D. It is a freeform modeler. SketchUp does not make production drawings . Many excellent tutorials are on PC and Edge 2D DraftingIntroductionPage 4 Technical drawings using Solid EdgeSymbolicMechanicalArchitecturalSketc hUp model of backyard playhouse and front wall assembly byRose MahoneySymbolic drawings are used in Electronics, Piping De-sign, Hydraulics, Pneumatics, Mapping and many other fields. Symbol libraries are a efficient way of storing symbols and quickly creating symbolic drawings show views of parts with dimensions.
3 All information for producing the part is included in the drawing. The rules for productiondrawing layouts have been in use for nearly 300 years. Solid Edge 2D software has all the features needed for 2D drawing creation. drawings are placed on title , SketchUp concept , Solid Edge assembly Edge 2D DraftingIntroductionPage 5 Title BlocksTechnical drawings are placed on title blocks. A number of forms are provided by Solid Edge. They may be customized by the user. Title blocks give standard information as shown:Company NameDrawing Name, and CheckerTolerances on DimensionsRevision dataSolid Edge 2D DraftingIntroductionPage 6 Views and View PlacementA 3D object requires several 2D drawings to fully show the shape.
4 Or-thographic views are used. That is, views are displayed in a way that each view is a 90 degree rotation from the previous picture to the right shows the rotation from front-to-side and front view is the key top view is a 90 degree rotation from the right view is a 90 degree rotation from the an object in a plastic box. Draw each view on a surface of the 6 regular views are shown. Each view is a different 90 degree the box shows the standard view placements. This is a must be placed on the page in this order. Otherwise people would not know what they were viewplacementSolid Edge 2D DraftingIntroductionPage 7A detail drawing is shown.
5 Front, right, top and pictorial views are seen. The pictorial view is not a required view - it is shown as a reference to help understand the orthographic views. Visible features are Solid lines, Invisible features are dashed lines. Decimal inch dimensions show size. Tolerances on sizes are given by the number of decimal places. = +/- .03 inches = +/- .010 Edge 2D DraftingIntroductionPage 8A architectural wall detail drawing is shown. Dimensions are in feet and inches. Notice that the size of the wall is much bigger than the machine part. Solid Edge may be set to draw very small parts or very large buildings.
6 At times, large drawings need to be printed to an accurate Edge has tools to make accurate scale Edge 2D DraftingIntroductionPage 9A semiconductor symbols library is shown. Solid Edge provides tools to create and store symbols and parts libraries. The speeds up the work of creating drawings where the same components are used over and over. A company that manufactures windows gives out free libraries of their products. An architect can quickly place windows in a house without having to draw each detail. Saves time and sells Edge 2D DraftingIntroductionPage 10 Exercise 1. Do the first tutorial .This tutorial introduces important featuresthat make Solid Edge 2D a very accurateand unique drawing software.
7 Chapter 2 will add much more to 2. Do the symbols and symbols are advanced drawingapplications. Solid Edge 2D has added specialtools not found in other 2D software. Chapter 6 has more information on symbols and Edge 2D Drafting2D Drawing CommandsPage 11 Page 112D Drawing& EditingLines &PointsArcs, Circles& EllipsesSimplifiedStartupSet TitleBlock SizePlacePointsDraw LinesEditLinesConstrainLinesCircleComman dsArcsEllipsesConstraintsEditingRectangl esDrawingEditingDraw Side chapter will introduce the 2D drawing commands. Drawn shapes must often be edited - copied, rotated, moved, trimmed, etc. to complete the desired shape.
8 Solid Edge adds another control; constraints. Constraints control the behavior of drawing elements as changes are modeling is available so shapes may be driven by formulas or Edge 2D Drafting2D Drawing CommandsPage 12__ 1. Start Solid Edge. __ Click Create 2D Drawing . A title block will display in the drawing 2. Right-click on Sheet at the bottom of the screen. Select Sheet Setup .__ 3. Select Background Pop down the Background Sheet dialog Select B-Sheet .. : It is possible to draw on a B-Size 11 x 17 computer sheet even if the printer is only a A-Size 8 1/2 x 11 page. This gives more room to draw and the printer will still print a readable - but not to scale - check drawing Simplified Startup 1 Solid Edge 2D Drafting2D Drawing CommandsPage 13 Simplified Startup 2 Working drawings are always made using real, full in Metric (millimeters), Architectural (feet and fractional inches), etc.
9 Will be covered in later blocks are designed to be a 1 = 1 scale with the printer or plotter. Drawing a B size drawing sheet gives a drawing area about by . Only small objects may be drawn directly on the title Environments Pop down the View types of drawing Sheetsare seen. At start, only theWorking Sheet is is usually a title block with aopen area for displaying a SheetThis is the lines and other items that display the default title 3 will show how to modify and customize the various title blocks for personal or company use. 2D Model Sheet. Very large drawings are made on a 2D Model Sheet.
10 The 2D Model Sheet is set to the proper units and the size is set to work 1 = 1 with the World .The 2D Model Sheet is scaled and inserted into the title block at print time using a standard scale factor. Later chapters will show how to set this puropse of this chapter is to become familar with the various drawing will be made directly on the Working Edge 2D Drafting2D Drawing CommandsPage 14 Grid with major lines and .25 minor are handy for some layout constructions. Grids may be used for display or drawing entities may be locked to grid points ( grid snap). At times, grid snap must be turned off to allow accuracy for other GridSnapToGridOn/OffTurn GridOn/OffResetGrid ToWorldSetNew0,0 LocationNote: Turning snap to grid on and turning grid display off will leave a invisible snap to grid and Grid SettingsSolid Edge 2D Drafting2D Drawing CommandsPage 15 Points and LinesLine/Point flyout Command.






