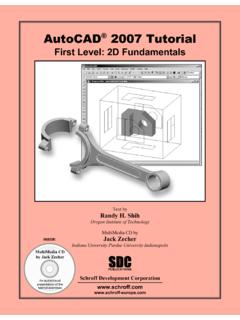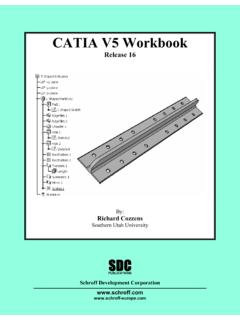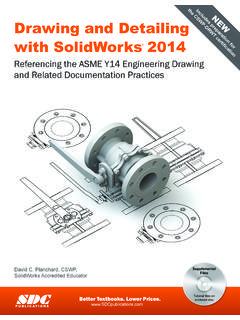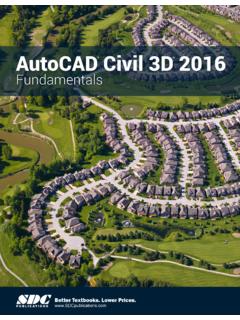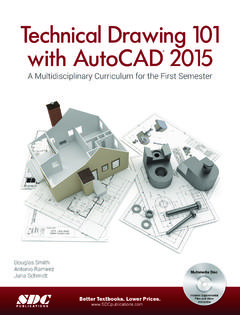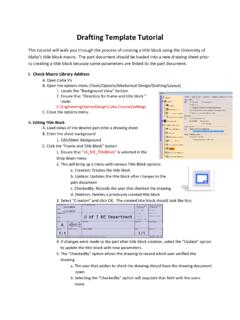Transcription of Introduction to CATIA V5 - SDC Publications
1 Introduction to CATIA V5 Release 16 (A Hands-On Tutorial Approach) Kirstie Plantenberg University of Detroit Mercy SDC Schroff Development Corporation PUBLICATIONSV isit the following websites to learn more about this book: An Introduction to CATIA V5 Chapter 2: SKETCHER 2 - 1 Chapter 2: SKETCHER Introduction Chapter 2 focuses on CATIA s Sketcher workbench. The reader will learn how to sketch and constrain very simple to very complex 2D profiles. tutorials Contained in Chapter 2 Tutorial : Sketch Work Modes Tutorial : Simple Profiles & Constraints Tutorial : Advanced Profiles & Sketch Analysis Tutorial : Modifying Geometries & Relimitations Tutorial : Axes & Transformations Tutorial : Operations on 3D Geometries & Sketch planes Tutorial : Points & Splines Copyrighted Material Copyrighted Material Copyrighted Material Copyrighted Material An Introduction to CATIA V5 Chapter 2: SKETCHER 2 - 2 NOTES.
2 Copyrighted Material Copyrighted Material Copyrighted Material Copyrighted Material Chapter 2: SKETCHER: Tutorial - 1 Chapter 2: SKETCHER Tutorial : Sketch Work Modes Featured Topics & Commands The Sketcher workbench .. Sketch tools toolbar .. Modeled .. 1: Using Snap to Point .. 2: Using Construction Elements .. 3: Geometrical and Dimensional Constraints .. 4: Cutting the part by the sketch plane .. Prerequisite Knowledge & Commands Entering workbenches Entering and exiting the Sketcher workbench Drawing simple profiles Simple Pads and Pockets Copyrighted Material Copyrighted Material Copyrighted Material Copyrighted Material Chapter 2: SKETCHER: Tutorial - 2 The Sketcher Workbench The Sketcher workbench is a set of tools that helps you create and constrain 2D geometries.
3 Features (pads, pockets, shafts, ) may then be created solids or modifications to solids using these 2D profiles. You can access the Sketcher workbench in various ways. Two simple ways are by using the top pull down menu (Start Mechanical Design Sketcher), or by selecting the Sketcher icon. When you enter the sketcher, CATIA requires that you choose a plane to sketch on. You can choose this plane either before or after you select the Sketcher icon. To exit the sketcher, select the Exit Workbench icon. The Sketcher workbench contains the following standard workbench specific toolbars.
4 Profile toolbar: The commands located in this toolbar allow you to create simple geometries (rectangle, circle, line, ) and more complex geometries (profile, spline, ). Operation toolbar: Once a profile has been created, it can be modified using commands such as trim, mirror, chamfer, and other commands located in the Operation toolbar. Constraint toolbar: Profiles may be constrained with dimensional (distances, angles, ) or geometrical (tangent, parallel, ) constraints using the commands located in the Constraint toolbar.
5 Sketch tools toolbar: The commands in this toolbar allow you to work in different modes which make sketching easier. User Selection Filter toolbar: Allows you to activate different selection filters. Copyrighted Material Copyrighted Material Copyrighted Material Copyrighted Material Chapter 2: SKETCHER: Tutorial - 3 Visualization toolbar: Allows you to, among other things to cut the part by the sketch plane and choose lighting effects and other factors that influence how the part is visualized.
6 Tools toolbar: Allows you to, among others other things, to analyze a sketch for problems, and create a datum. The Sketch tools Toolbar The Sketch tools toolbar contains icons that activate and deactivate different work modes. These work modes assist you in drawing 2D profiles. Reading from left to right, the toolbar contains the following work modes; (Each work mode is active if the icon is orange and inactive if it is blue.) Grid: This command turns the sketcher grid on and off. Snap to Point: If active, your cursor will snap to the intersections of the grid lines.
7 Construction / Standard Elements: You can draw two different types of elements in CATIA a standard element and a construction element. A standard element (solid line type) will be created when the icon is inactive (blue). It will be used to create a feature in the Part Design workbench. A construction element (dashed line type) will be created when the icon is active (orange). They are used to help construct your sketch, but will not be used to create features. Geometric Constraints: When active, geometric constraints will automatically be applied such as tangencies, coincidences, parallelisms, Dimensional Constraints: When active, dimensional constraints will automatically be applied when corners (fillets) or chamfers are created, or when quantities are entered in the value field.
8 The value field is a place where dimensions such as line length and angle are manually entered. Copyrighted Material Copyrighted Material Copyrighted Material Copyrighted Material Chapter 2: SKETCHER: Tutorial - 4 Part Modeled The part modeled in this tutorial is shown below. The part is constructed with the assistance of different work modes. Section 1: Using Snap to Point 1) Open a New Part drawing and name the part Spline Shape. 2) Enter the Sketcher on the yz plane. 3) Restore the default positions of the toolbars (Tools Toolbars tab Restore position.
9 Move the Sketch Tools toolbar and the User Selection Filter toolbar to the top toolbar area. Copyrighted Material Copyrighted Material Copyrighted Material Copyrighted Material Chapter 2: SKETCHER: Tutorial - 54) Set your grid spacing. At the top pull down menu, select Tools In the Options window, expand the Mechanical Design portions of the left side navigation tree and select Sketcher. Activate the options Display, Snap to point, and Allow Distortions in the Grid section on the right side. Set your Primary spacing and Graduations to H: 100 mm and 20, and V: 100 mm and 10.
10 5) Select the Spline icon. This is located in the Profile toolbar in the right side toolbar area. 6) Move your cursor around the screen. Note that it snaps to the intersections of the grid. Your Snap to Point should be orange (active). Deactivate the Snap to Point icon by clicking on it and turning it back to blue. Move your cursor around the screen and notice the difference. Copyrighted Material Copyrighted Material Copyrighted Material Copyrighted Material Chapter 2: SKETCHER: Tutorial - 67) Reactivate the Snap to Point icon and draw the spline shown.

