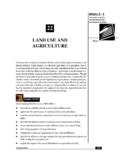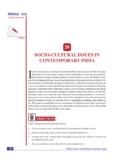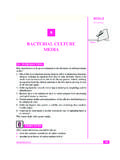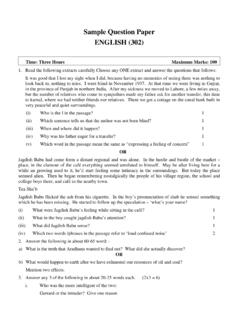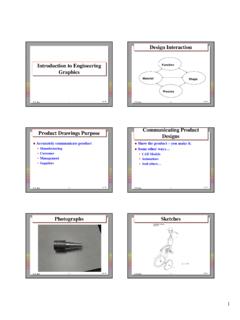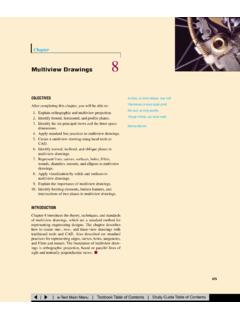Transcription of INTRODUCTION TO DRAWING
1 8 :: Certificate in Construction Supervision (CIVIL)2 INTRODUCTION TO DRAWING INTRODUCTIONWhen we speak something it is expected that the other person who is listeningunderstands the same and it is called the language. When we write somethingwhich is expected that the other person who is reading understands the same,this is called script Devnagri Lipi or Persian Lipi. In the same way an engineercommunicates his idea through drawings , which is his script. OBJECTIVESA fter going through this lesson you will be able to: explain the meaning of building DRAWING ; define the need for scale of the map; describe the type of DRAWING . IMPORTANCE OF PLAN/MAPF irst of all a plan/map is made before starting the construction project. As amatter of fact this determines as to at what place what will be constructed. room, Kitchen, DRAWING room, Bathroom Verandah, etc.
2 After this, the frontelevation and side elevation of the proposed building is prepared. All these mapsshow as to how the building will look when we see it from the top, front to DRAWING :: 9 Long time back the units for measuring length, weight and time were inch,/feet,/yard, ounce,/pound,/ton and second / minute/hour. The area of any placewas measured in sq. inch, sq. ft, and sq. yd , the units to measure these are Metre, Kilogram, and Seconds/1 m = 100cm = 1000 mm. 1 km = 1000 1 kg = 1000 gm, 1 Ton = 1000 kg = 10 us suppose that it is proposed to construct a room where clear dimensionsarea x m and the thickness of the wall is 25 cm. If you see its plan youwill get a rectangle. NATURE OF THE DRAWINGFor knowing the location of the site, you should know the site plan. In the siteplan important buildings and places are shown.
3 These are called land marks andthey help in reaching the site. You might have seen these land marks in roaddirections given often in invitation letter. They help in reaching the place wherethe function is to be locating the site with the help of road map the size of the plot is to bemeasured for which layout plan and site plans are required. This is usually givenin the same map. Sometimes it is on a separate sheet as well. In this plan thedetails such as adjoining the plot other houses, roads, etc. are shown. All thesethings help in correctly locating the plot. Pegs are placed at located of Actual Construction:With the help of site plan the locations of all the walls are drawn on the actualland. This is called layout plan of the building. IMPORTANT PARTS OF THE BUILDING Direction Symbol (North line)This is an important part of any DRAWING .
4 Whenever any information about thesite is required, we can use this direction symbol. A typical direction symbol isshown in Fig. :: Certificate in Construction Supervision (CIVIL)Fig. Detailed PlansIn this plan a detailed DRAWING is prepared on a suitable scale of all the parts ofthe building with dimensions written on each part in most of the cases ( ). In case no dimension is written on one or two parts it can be measured andconverted to the actual size by using the section of the building cut at the sill level of window and are drawn to ascale as seen for the top is called sectional plan. The window level is called silllevel of the building (Ref. Fig. ). In this plan we can measure only length andbreadth of any item of the to DRAWING :: 11 Fig. :: Certificate in Construction Supervision (CIVIL)Fig. to DRAWING :: 13 Fig.
5 Three dimensional view of building14 :: Certificate in Construction Supervision (CIVIL) ViewsAny building can have following views (Figure and )Front elevation: It is the view of the building when observed from the front. Inthis view length / breadth and height are elevation: It is the view of the building when seen from the view/three dimensional view: It is the view of the building when seenthrough an angle of 300 or 600 from the front. PLANS FOR SERVICESA long with the map of the proposed building such as site plan, lay out plan,sectional plan, front elevation, side elevation, sectional elevation other relateddrawings of the building are also prepared. These are as and water supply fittings works details / plans (Ref. Fig. )Fig. SCALE OF THE DRAWINGThe scale of any DRAWING shows the ratio of distance on the land to that of thedistance shown on the plan/map for the same object.
6 For example if twoIntroduction to DRAWING :: 15points at a distance of 10 m are required to be shown on the map, it can beshown by cm distance on it. This is called the scale of the expressed in the same unit then it is called (Representative Fraction),which will become 1000 in the above case. It may also be termed as scale ratio can be increased or decreased as per No. WHAT HAVE YOU LEARNT Map shows the plan of construction what will be constructed and where. Site plan is prepared accordingly. There is a special technique to measure distances through maps using scaleof the in the map Original Length of land/object in mm in cm in m Scale (Ratio) in cm in m 1 2 3 4 5 6 Column 1 /10 Column 2 /100 Column 2 /scale ratio Column 5 /100 3000 300 3 1:100 or 1/100 30000 300 3000 300 3 1:50 or 1/50 15000 150 3750 375 1:100 or 1/100 37500 375 3750 375 1:50 or 1/50 18750 16 :: Certificate in Construction Supervision (CIVIL) TERMINAL do you understand by the term Map ?
7 Many types of maps are there? is the necessity of scale in the map? between plan and are the things required to be present in the site map for siteidentification? is the difference between front elevation and side elevation? do you understand by the term detailed map ? Describe in direction/road map plan is made?

