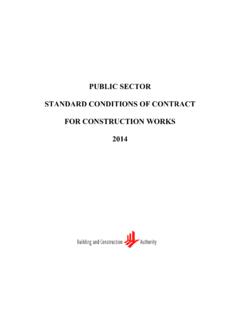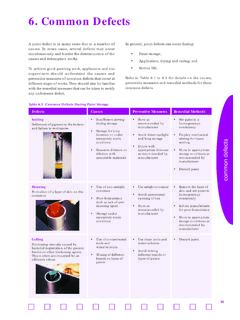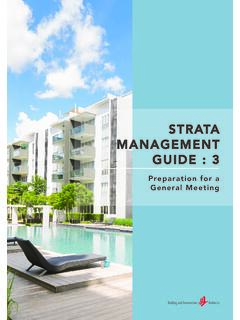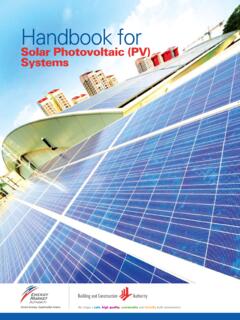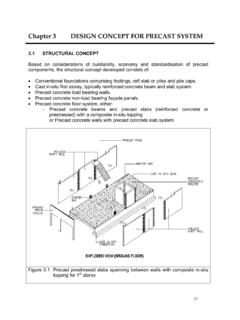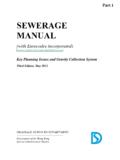Transcription of Issued by the Commissioner of Building Control under ...
1 Issued by the Commissioner of Building Control under Regulation 27 of the Building Control Regulations Version September 2019 ii HISTORY OF AMENDMENTS S/N Brief description of changes Revision date 1 Ver First issue 01 Jan 2004 2 Ver First revision a) Re-numbering of paragraphs in all sections to make it easier for referencing purposes. b) First two paragraphs of each section amended to be consistent with the Fifth Schedule of the Building Control Regulations. c) Paragraph removal of abbreviations and symbols not used in the Document. d) Paragraph title of codes and specifications amended to reflect the current names. e) Exemption scope expanded for the following specifications in section E i. width of staircase; ii. risers and treads; iii. landing; iv. handrails; and v. protection from falling f) Paragraph new note added to make it clearer.
2 G) Note 2 of paragraph amended to it clearer. h) Amendments to description of acceptable solution for section G - Ventilation to make it clearer. i) Paragraphs and new note added to make it clearer. 11 Feb 2004 3 Ver Addition of a new Section M on Safety of Windows. 01 Oct 2004 iii S/N Brief description of changes Revision date 4 Ver SS CP 24 referred to in Section I has been amended to SS CP 530 to reflect the change. 27 Feb 2007 5 Ver Revision to Section H on Safety from Falling: a) Paragraph i. changes to the minimum height; and ii. additional note added b) Paragraph i. scope of application expanded to include all buildings; ii. new provision added and iii. re-numbering of clauses. 01 Apr 2007 6 Ver Revision to section B on Structural Design and Construction Paragraph amended to include the design for glass panel barrier 24 Oct 2007 7 Ver Revision to Section I on Energy Efficiency a) Paragraph i.
3 New paragraphs to added, to include requirement for RETV ii. Amendment to Paragraph to make it clearer iii. Re-numbering of clause 15 Apr 2008 iv S/N Brief description of changes Revision date b) All references to "Guidelines on Envelope Thermal Transfer Value for Buildings" amended to Code on Envelope Thermal Performance for Buildings 8 Ver Revision to Section B on Structural design and Construction and Section H on Safety from Falling Section B: a) Paragraph (c) incorporates current practice on wind loads b) Paragraph (a) - Facilitate use of concrete with strength greater than 60 N/mm2 c) Paragraph (c) - Facilitate use of wider choice of structural steel material. d) Paragraph (g) - Facilitate use of glued laminated timber structures and non-tropical timber. e) Paragraph (l) - Incorporate design code for agricultural/farm structures.
4 F) Paragraph (m) - Incorporate design guides for FRP system. g) Paragraph (n) - Incorporate design codes for maritime structures. h) Paragraph (a) - Title of code for BS 4248 has been changed. SS EN 197 will co-exist with current SS 26 until SS 26 is withdrawn in Jan 2011. i) Paragraph (b) - Incorporate design guides for ground granulated blast furnace slag. j) Paragraph (c) - SS EN 12620 will co-exist with current SS 31 until SS 31 is withdrawn in Jan 2011. k) Paragraph (d) - Current code has been replaced by BS EN 1008. l) Paragraph (e) - Title of code has been changed. m) Paragraph (h) - Incorporate SS EN 206, Introduce Control on alkali content in concrete, Incorporate design code for repair of concrete structures. n) Paragraph (i) - Current codes have been replaced by BS EN 934-2. o) Paragraph (j) - Current codes have been replaced by BS EN 10025, Incorporate design code for stainless steels.
5 P) Paragraph (l) - Current code has been replaced by BS EN 12020. 04 May 2009 v S/N Brief description of changes Revision date q) Paragraph (m) - Facilitate use of glued laminated timber structures and non-tropical timber. r) Paragraph (a) - SS 26, SS 477 and SS476 have been deleted as they are covered in current SS 397, Incorporate SS EN 196 s) Paragraph (b) - SS 73 has been replaced by SS 31, BS EN 12620 will co-exist with SS 31 until SS 31 is withdrawn by Jan 2011 t) Paragraph (c) - Incorporate BS EN 12350, BS EN 12390, BS EN 12504, BS EN 13971, Incorporate BS EN 13971 u) Paragraph (e) - Incorporate BS EN 480 v) Paragraph (f) - Title of code has been changed. w) Paragraph (g) - Current code has been replaced by BS EN 10025 x) Paragraph (k) - Incorporate codes for testing of timber Section H: a) Paragraph Heading has been changed to include design of glass panel barrier b) Paragraph - This item is moved from on Structural Design so as to group all requirements pertaining to safety barrier under section H on Safety from Falling.
6 9 Ver Revision to section H on Safety from Falling: a) Paragraph - Editorial changes to improve clarity on the opening or gap in a barrier. b) Note 1 of Paragraph - This is re-phrased and re-numbered to become new paragraph to include promenades and boardwalks at ground level along the waterfront. c) Note 2 of Paragraph - This is re-numbered to become new paragraph 16 Jul 2009 vi S/N Brief description of changes Revision date 10 Ver SS CP 2 referred to in Section K has been amended to SS 550 to reflect the change. 16 Jul 2010 11 Ver a) SS CP 38 referred to in Section F has been amended to SS 531 to reflect the change. b) SS CP 13 referred to in Section G has been amended to SS 553 to reflect the change. 31 Dec 2010 12 Ver The revisions are as follows: a) SS CP 11 referred to in Section B has been amended to SS 557: 2010 to reflect the change.
7 B) Addition of a new Section N on Use of Glass at Height c) Addition of new paragraph on Glass Barrier to Section H on Safety from Falling d) SS CP 33 referred to in Section L has been amended to SS 555 to reflect the change. 01 Jul 2011 13 Ver Revisions to Section B on Structural Design and Construction and Section H on Safety from Falling. Section B a) Paragraph Addition of new paragraphs , and to incorporate the Eurocodes as part of the acceptable solutions b) Paragraph B . Addition of table showing the standards to be used with the adoption of the Eurocodes c) Paragraph B . (b) - Incorporate BS 4592 d) Paragraph (e) - Revised for clarity e) Paragraph (g) - Addition of new paragraph on Seismic Loads f) Paragraph B . Addition of table showing the 01 Apr 2013 vii S/N Brief description of changes Revision date standards to be used with the adoption of the Eurocodes g) Paragraph (d) - Precast concrete structures omitted and the remaining paragraphs are renumbered h) Paragraph (k) Paragraph on Cranes omitted for clarity and the remaining paragraphs are renumbered i) Paragraph (k) ACI amended to ACI j) Paragraph (m) - Addition of new paragraph on Glass k) Paragraph (n) - Addition of new paragraph on Seismic Loads l) Paragraph Incorporate SS EN 1997-2 for use with the adoption of the Eurocodes m) Paragraph - Incorporate BS 6031 for use with the adoption of the Eurocodes n) Paragraph SS 557:2010 amended to SS 557 o) Paragraph B.
8 Addition of table showing the standards to be used with the adoption of the Eurocodes p) Paragraph (a) - Incorporate BS EN 15743 q) Paragraph (b) - Incorporate BS 6699 for this transition period to the Eurocodes r) Paragraph (e) - Incorporate BS 4483, SS 560 and SS 561 s) Paragraph (f) and (g) Combined and revised as a new paragraph (f) on Prestressing wires, strands or bars and incorporating BS 5896 and BS 4486 and the remaining paragraphs are renumbered t) Paragraph (h) - BS EN 934-2 is replaced by SS EN 934 u) Paragraph (i) - SS 470 is replaced by BS EN 10210 v) Paragraph (i) - Incorporate BC 1 w) Paragraph (l) - Incorporate BS EN 14080 and BS EN 14081 x) Paragraph B . Addition of table showing the standards to be used with the adoption of the Eurocodes y) Paragraph (c) - Incorporate BS 3148 in for this transition period to the Eurocodes z) Paragraph (d) - Incorporate SS 78 in for this transition period to the Eurocodes aa) Paragraph (e) - Incorporate SS 320 in for this transition period to the Eurocodes bb) Paragraph (g) - Incorporate BS EN 10210, BS EN 10219, BS EN 10088 and BC 1 cc) Paragraph (i)- BS EN 1290, BS EN 1291, BS EN 1714 and BS 3923 are replaced by BS EN ISO 17638, viii S/N Brief description of changes Revision date BS EN 23278 and BS EN ISO 17640 dd) Paragraph (k) - Incorporate BS EN 14080 and BS EN 14081 Section H Paragraph H.
9 Addition of table showing the standards to be used with the adoption of the Eurocodes New Annexes a) Addition of Annex A Structural design standards based on the Eurocodes and the corresponding Singapore National Annexes. b) Addition of Annex B Comparative list of Singapore/British standards and their equivalent Singapore/European Standards. 14 Ver Section M Paragraph Revised to amend performance requirements to cover all window types and not just for casement windows. 28 Oct 2013 15 Ver Section C a) Paragraph Revised to limit the exemption to attic rooms, toilets, bathrooms, lavatory and store room: i. attic rooms of area 10m2 or less, built by the owners for their own use; ii. toilets, bathrooms or lavatories within houses built by the owners for their own use iii. store room of area 6m2 or less b) Addition of new Paragraph on headroom requirement within a sheltered carpark c) Addition of new Paragraph Note 4 to clarify on the manner in which headroom is measured on staircases d) Paragraph Note 1 - Addition of new paragraph to exempt ceiling height requirement for toilets, bathrooms, 01 Apr 2014 ix S/N Brief description of changes Revision date lavatories or powder rooms e) Paragraph Revised for clarity Section D a) Renamed to Accessibility in Built Environment b) Paragraph Revised to incorporate new requirements that will benefit the young and parents or caregivers with infants.
10 C) Paragraph Revised to incorporate new requirements that will benefit the young. d) Paragraph Revised to incorporate new requirements that will benefit parents or caregivers with infants. e) Paragraph Revised to incorporate new requirements on audible and tactile information providing directions or instructions. f) Paragraph i. Revised to include the young and parents or caregivers with infants ii. Renamed Code document to Code on Accessibility in the Built Environment . Section E a) Paragraph Amended the typographical error and updated omission of Paragraph b) Paragraph Omitted c) Paragraph Updated omission of Paragraphs and d) Paragraph Revised to clarify the width requirement refers to a clear width e) Paragraph Note 2(c) Revised to limit the exemption to attic rooms of area 10m2 or less f) Paragraph Revised to require minimum tread width of 275 mm in all buildings except in industrial buildings and residential units g) Addition of Paragraph Tread requirement in residential units h) Addition of Paragraph - Tread requirement in industrial buildings i) Paragraph Revised for clarity j) Paragraph Note1 Revised for clarity k) Paragraph Note 2(c) Revised to limit the exemption to attic rooms of area 10m2 or less l)

