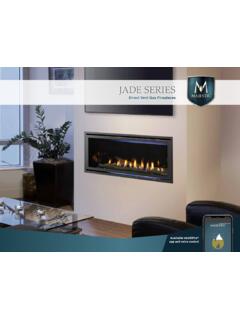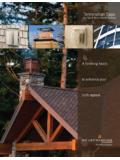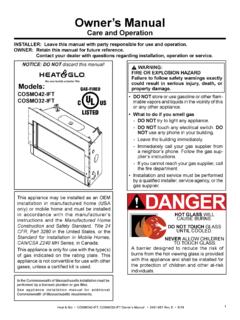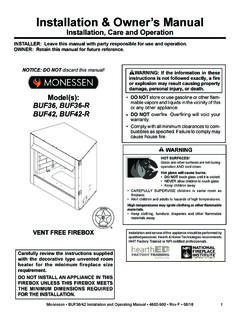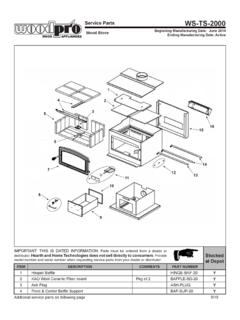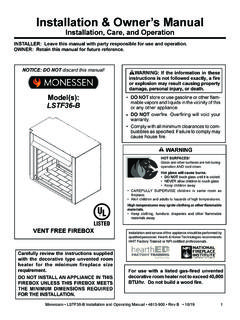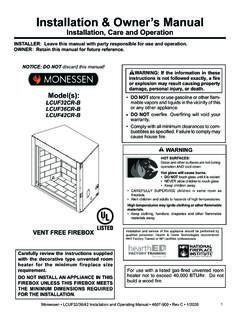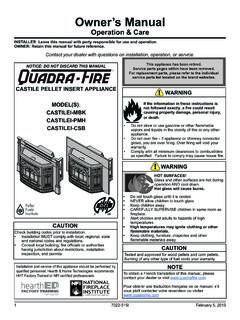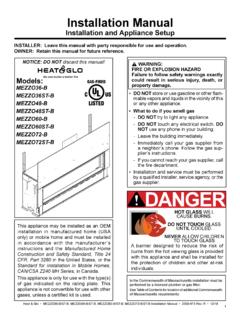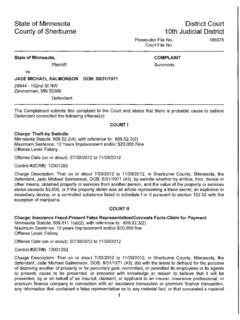Transcription of JADE 42 - downloads.hearthnhome.com
1 SpecificationsJADE42 Please consult the manufacturer s installation manual for all details and requirements before making a final design layout decision. jade 42 Direct Vent Gas FireplaceMODELFRONT WIDTHBACK WIDTHHEIGHTDEPTHGLASS SIZEJADE4225,250 BTU (NG)23,500 BTU (LP)ACTUALFRAMINGACTUALFRAMINGACTUALFRAM INGACTUALFRAMING39" x 15-1/4"(991 x 387)48"(1219)49"*(1245)37-3/4"(959)49"(1 245)33-11/16"(856)32-3/4"(832)17-1/4"(43 8)17-3/4"(451)16-3/4"[425]32-3/8"[822]2- 3/16"[56]6"[152]17-1/4"[438]25-7/8"[657] 50-1/2"[1283]14"[356]7-3/4"[197]48"[ 1219]43"[ 1092]39-1/16"[993]15-1/4"[387]33-11/16"[ 856]3-1/2"[89]7"[178]47-1/16"[1195]9-13/ 16"[249]17-3/4"[451]1/2"[13]37-3/4"[959] GAS LINE ACCESSELECTRICALACCESSHEAT MANAGEMENT ACCESS10-5/8"[270]5"[127]6-5/8"[168]TOP VIEWFRONT VIEWLEFT SIDE VIEWRIGHT SIDE VIEW16-3/4"[425]32-3/8"[822]2-3/16"[56]6 "[152]17-1/4"[438]25-7/8"[657]50-1/2"[12 83]14"[356]7-3/4"[197]48"[ 1219]43"[ 1092]39-1/16"[993]15-1/4"[387]33-11/16"[ 856]3-1/2"[89]7"[178]47-1/16"[1195]9-13/ 16"[249]17-3/4"[451]1/2"[13]
2 37-3/4"[959]GAS LINE ACCESSELECTRICALACCESSHEAT MANAGEMENT ACCESS10-5/8"[270]5"[127]6-5/8"[168]16-3 /4"[425]32-3/8"[822]2-3/16"[56]6"[152]17 -1/4"[438]25-7/8"[657]50-1/2"[1283]14"[3 56]7-3/4"[197]48"[ 1219]43"[ 1092]39-1/16"[993]15-1/4"[387]33-11/16"[ 856]3-1/2"[89]7"[178]47-1/16"[1195]9-13/ 16"[249]17-3/4"[451]1/2"[13]37-3/4"[959] GAS LINE ACCESSELECTRICALACCESSHEAT MANAGEMENT ACCESS10-5/8"[270]5"[127]6-5/8"[168]40-3 /16"14-1/8"45-1/8"6-7/8"9-13/16"19-7/8"2 6-7/8"(1021)(359)(1146)(175)(249)(505)(6 83)40-3/16"14-1/8"49-7/16"4-5/8"9-3/4"24 -7/16"29-1/16"(1021)(358)(1255)(117)(248 )(620)(737)CLEAN FACE TRIMPICTURE FRAME FRONT*Add 12" minimum for the addition or a heat management solution to each side of the unit where placing information provided is not complete and is subject to change without notice.
3 Product installation must adhere strictly to instructions accompanying product to avoid riskof fire and potential FIREPLACE CLEARANCESAPPLIANCE LOCATIONWALL PENETRATIONMANTEL LEG/WALL PROJECTIONSFRAMING DIMENSIONSCLEARANCES TO COMBUSTIBLESMANTEL PROJECTIONS1/2" TOP VENTONE 900 ELBOWTOP VENTONE 90 ELBOWSee Install Manual for Alcove Installation50-1/2"49"71-1/2"19-1/2"17-1 /4"[1283][1245][1816][495][438]50-1/2"[1 283]48-1/16" 47-1/16"[1221][1195]10"10"DO NOT PACK WITH INSULATION OR OTHER MATERIAL31"0"0" 1/2" 1/2"36"[787][13][13][914]MEASURE FROM TOP OF APPLIANCE OPENINGC ombustible MantelsNon-combustible Mantels1/2" THICK WALL SHEATHING12" " MIN.
4 BOTTOM OF MANTEL TO TOP OF APPLIANCE OPENINGCOMBUSTIBLE MANTEL12" " THICK WALL SHEATHING14" MIN. BOTTOM OF MANTEL TO TOP OF APPLIANCE OPENINGNON-COMBUSTIBLE MANTEL6" MAX. 8/17 DRAFT COPY8-5/8"32-3/4"17-3/4"49"[219][832][45 1][1245]NOTE: Header MUST be installed on end as shown in the : Two 2 X 4s or Two 2 X 6s installed on end WALL3' " OPENINGWALLUNLIMITED7" OPENINGC ombustible Non-combustibleAREATO COMBUSTIBLES(in inches)CLEARANCE TO CEILING31" (787)COMBUSTIBLE/NON-COMBUSTIBLE FLOOR0" (0)BEHIND OF APPLIANCE1/2" (0)SIDES OF APPLIANCE1/2" (13)FRONT OF APPLIANCE36" (13)PRODUCT LISTING CODESUSANSI A Brand of Hearth & Home Technologies7571 215th Street West | Lakeville, MN 55044877-486-9123 |
