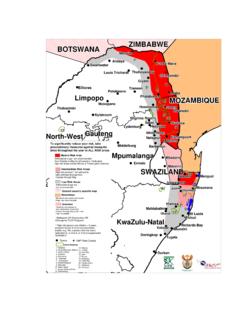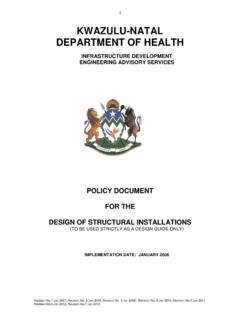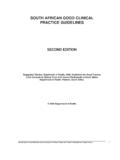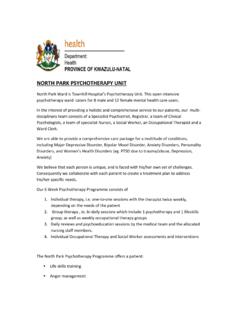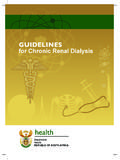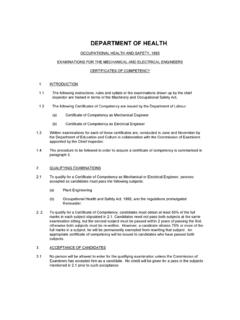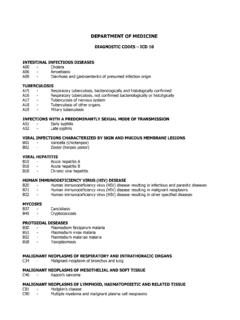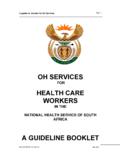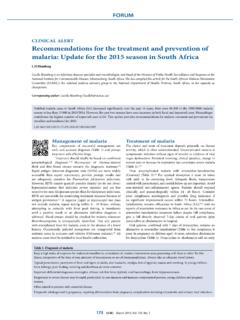Transcription of KWAZULU-NATAL DEPARTMENT OF HEALTH
1 Rev. 1 January 2007 Rev. 2 January 2008 Rev. 7 January 2013 Rev. 3 January 2009 Rev. 4 January 2010 Rev. 5 January 2011 Rev. 6 January 2012 KWAZULU-NATAL DEPARTMENT OF HEALTH INFRASTRUCTURE DEVELOPMENT ENGINEERING ADVISORY SERVICE POLICY DOCUMENT FOR THE DESIGN OF ELECTRICAL INSTALLATIONS (TO BE USED STRICTLY AS A DESIGN GUIDE ONLY) IMPLEMENTATION DATE: JANUARY 2006 Rev. 7 January 2013 2 STANDARDS COMMITTEE MEMBERS Mr. R. Westwood Chairman KZN DEPARTMENT of HEALTH Mr. V. Stevens KZN DEPARTMENT of HEALTH Mr. J. Jeney KZN Public Works Mr. L. Wilson KZN Public Works Rev. 7 January 2013 3 I N D E X CODES AND SPECIFICATIONS FOR ELECTRICAL INSTALLATIONS .. 4 STANDARD DRAWINGS .. 5 GENERAL INFORMATION .. 5 HANDOVER PROCEDURES AND OPERATION AND MAINTENANCE 8 AS BUILT DRAWINGS .. 8 EQUIPMENT SCHEDULES .. 9 MAINTENANCE REQUIREMENTS.
2 9 OPERATING INSTRUCTIONS AND TRAINING .. 9 AS BUILT DOCUMENTATION REQUIREMENTS ..10 LIGHTING .. 11 INTERIOR LIGHTING ..11 TYPES OF .. 12 SPACE HEATING .. 13 NURSERIES AND CHILDREN S WARDS .. 13 OTHER AREAS IN HEALTH CARE FACILITIES .. 13 NORMAL (NON-ESSENTIAL) AND EMERGENCY (ESSENTIAL) ELECTRICAL SERVICES .. 14 POWER SUPPLY .. 14 COLOUR 18 Light Switches .. 18 Socket Outlets .. 19 Isolators at Equipment .. 20 Distribution Boards, Outdoor Kiosks and Low Tension Switchboards .. 21 OPERATING 22 Theatre and Examination Lighting .. 22 Uninteruptable Power Supplies .. 22 Earth Monitoring Systems .. 22 BEDHEAD DUCTING .. 23 General requirements for all 23 Specific requirements for all 24 General .. 24 Adult and Paediatric Intensive Care Units ICU s)..24 Neonatal Intensive Care Units (NICU s)..25 Casualty / Trauma Wards .. 26 High Care Wards / Burns Unit .. 26 Maternity Delivery Procedure/Stitch Rooms.
3 27 Preop/Postop in Theatre HOT WATER LAUNDRIES .. 29 KITCHENS .. 29 COLOUR CODING FOR PIPED SERVICES .. 30 RECOMMENDED NOISE RATINGS INSIDE .. 31 PROTECTION AGAINST LIGHTNING .. 31 COMMUNICATION SYSTEMS .. 31 Rev. 7 January 2013 4 CODES AND SPECIFICATIONS FOR ELECTRICAL INSTALLATIONS The complete installation shall conform to the following: The South African National Standards Wiring Code - SANS 10142-1:2006. Occupational HEALTH and Safety Act and Regulations (85 of 1993). Energy Code of Conduct for all Government Buildings Rev 3 The Local Authority Fire Regulations. ICASA Regulations. National Building Regulations and the SANS 10400: Code of Practice for the Application of the National Building Regulations. R158 where applicable The Province of KWAZULU-NATAL Standard Specifications for: a) General Electrical Specifications. b) Air-conditioning and Ventilation Installations. c) Standard Policy and Norms for Air-conditioning.
4 D) Fire Fighting Installations and Equipment. e) Hot and cold water for building services. f) Industrial kitchen equipment. g) Industrial laundry equipment. h) Steam boiler installations. i) Steam and Condensate Reticulation Services. j) Refrigeration Services. k) Standby Generators. l) Water Treatment for Mechanical Installations. m) Standard Specification and drawings for Medical Gas and Vacuum Services. n) Standard Specification for Steam Sterilizers. o) Standard Specification for Instrument Washer/Disinfector. p) Operating Theatre Light Specifications (Combination, Main and Satellite). q) Medical Inspection Light Specification. r) Bed head Ducting Specification. s) Nurse Call Specifications. t) Uninterrupted power supply (UPS) Specifications. u) Information Communication Technology Infrastructure Specifications Manual Rev 2 v) Standard Specification for Solar Water Heating (SWH) Rev 3 Rev. 7 January 2013 5 Standard Drawings Rev1 The standard drawings listed below form part of this policy document and must be read in conjunction with it: - Electrical a) Theatre Layout (E&M) Rev 6 Drawing No.
5 3039 December 2008 b) Clinic Delivery Room UPS Drawing No. 7006H-01E -R4 January 2007 c) Typical Bed head ducting Drawing No. 7008H January 2007 d) ICU Fixed Ceiling Pendent Drawing No. 7009H January 2007 e) ICU Articulated Ceiling Pendent Drawing No. 8004H January 2008 Mechanical a) 7007H/M M(X)DR TB Ward Structural a) Laboratory Drawing No. 4036H/01-R4 January 2004 b) Pharmacy Drawing No. 5046H October 2005 c) Plant Room Doors Drawing No. 3025H/02 August 2003 d) Theatre and CSSD Drawing No. 3039H/01-R3 December 2008 e) X-Ray Suite Drawing No. 5031H February 2006 General Information All information technology Infrastructure must be installed by an approved and accredited State Information Technology Agency (SITA) Contractor in accordance with DEPARTMENT of HEALTH Tele-Medicine and Information Technology unit policy and specification. Rev 5 The electrical reticulation system at all HEALTH institutions shall comply with the standards and specifications of the Local Supply Authority or Eskom as the case may be.
6 Rev 1 The notified maximum demand shall be calculated by the Consulting Electrical Engineer and shall be submitted at report stage. The Consulting Electrical Engineer shall determine the availability of supply from the relevant supply authority and the information shall be submitted at report stage. Rev 7 Specific applicable notified maximum demands shall be applied for from the relevant supply authorities irrespective of transformer capacity. The Consulting Electrical Engineer shall indicate the anticipated spare capacity available after installation and commissioning. Rev 7 All design criteria for distribution of the electrical systems shall conform to the following estimated sizes of supply and shall be confirmed by calculation. Clinics: Small - 50 kVA Rev. 7 January 2013 6 Medium - 50 kVA Large - 100 kVA Extra Large - 100 kVA Community HEALTH Centres: - 300 to 500 kVA District Hospitals: 1000 kVA Regional Hospitals: Consult with DEPARTMENT of HEALTH Tertiary Hospitals: Consult with DEPARTMENT of HEALTH Rev 1 Power Supply shall be as follows: Normal / Non-essential = from Supply Authority Emergency / Essential = from Emergency stand-by generating plant = 72 hour running capacity including day tank and bulk fuel tank.
7 Rev 4 UPS = all UPS are supplied from Essential supply = 30 minute backup on full load. Rev 4 The electrical reticulation system for Hospitals, Community HEALTH Centres and Clinics shall be separate essential (Generator Supply) and non-essential (Normal Supply). Where the older type Clinic has only a single electrical distribution system then backup power to the maternity section shall be by means of an Uninterrupted Power Supply (UPS). Refer to Drawing No. 7006H-01E. Drop-out contactor systems are not permitted in new designs. Rev 1 All UPS units must have rotary type bypass systems, which must bypass both the input and output of the UPS, remote alarms and be protected by curve 1 circuit breakers. Rev 3 All UPS units shall have a separate battery cabinet. Rev 3 Sequential delayed soft starting shall be installed on all heavy electrical driven equipment, medical gas plants, lifts, air-handling units.
8 Efficient energy management shall be encouraged with timer load control on non-critical plant, air-conditioning in general areas, space heating and hot water generating systems and the use of energy efficient lighting equipment. Solar water heating, energy recovery units and heat pumps shall be considered in the design stage for all new facilities and the renovation of existing facilities. Investigation into the quality of electrical and water supply needs to be evaluated. Rev 4 Residences shall have load control relays for geyser control. All equipment shall comply with the National Electricity Regulator (NER) voltage specifications 230/400 volts 10%. All major equipment shall be protected by means of voltage window comparators which shall include single phase protection, phase rotation protection and under/over voltage protection, a) Air-conditioning plant b) Boiler plant c) Hot water generating plant d) Kitchen equipment e) Laundry equipment f) Medical gas plant Rev.
9 7 January 2013 7 g) Refrigeration plant h) Stand-by electrical generators i) Sterilization plant j) Water and sewer plant k) X-Ray Equipment Distribution Board Rev 2 Medium Voltage Equipment: Switchgear shall be vacuum technology. Rev 7 All electrical transformers shall have copper windings on both primary and secondary sides. Rev 6 Main and major Medium and Low Voltage Panels and associated switchgear and equipment shall be subjected to infrared testing prior to commissioning. Rev 1 Integral earthing mechanism shall be provided on switchgear. Earth and overload fault relay protection shall be provided and settings shall be confirmed in writing with the Local Supply Authority. Paper insulated, lead sheath, copper conductor, steel wire armour cable shall be used on all medium voltage reticulations. No back-up transformers shall be provided. It is preferable to have two independent supplies from the Local Supply Authority connected through a bus coupler, which shall be under the control of the Local Authority.
10 The two independent supplies shall not form part of the Local Supply Authority s ring system. Electronic metering shall be provided on all bulk supplies when it is not provided by the Local Supply Authority. Laminated framed schematic diagrams showing all sub-stations, switchgear and indicating normal open position of ring circuits is to be installed in each sub-station Services shall to be exposed wherever practicable in order to facilitate repair and maintenance work. All general plant room doors shall be galvanised and as per Drawing Number 3025H/02 and fitted with a standard HA 1 padlock. Standard air conditioning plant room doors shall be as per Drawing Number 8003H/01. Rev 2 Plant rooms shall preferable be located at ground level for single story buildings or on the same level in multilevel buildings. Rev 1 All equipment within the plant rooms shall have at least one metre clear working space all round to facilitate ease of maintenance.
