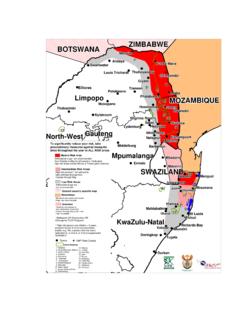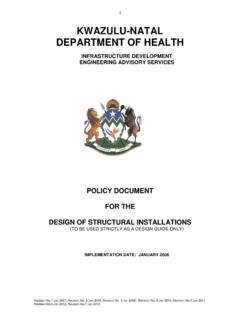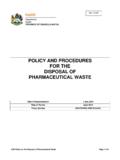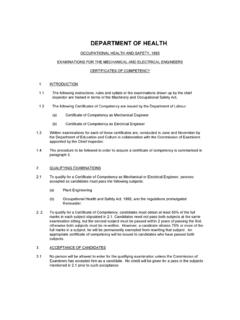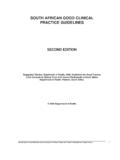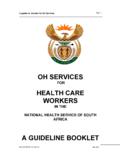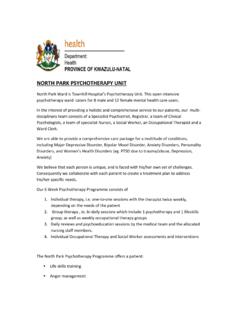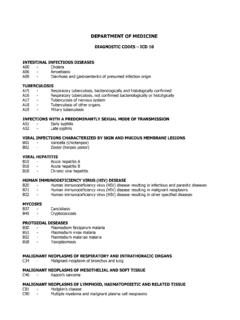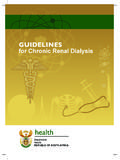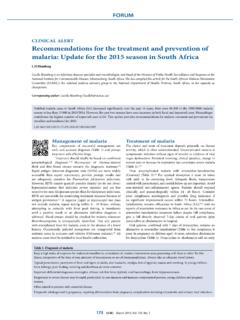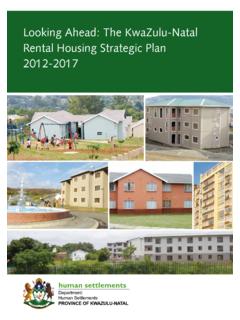Transcription of KWAZULU-NATAL DEPARTMENT OF HEALTH
1 Rev. 7 January 2013 1 KWAZULU-NATAL DEPARTMENT OF HEALTH INFRASTRUCTURE DEVELOPMENT ENGINEERING ADVISORY SERVICE POLICY DOCUMENT FOR THE DESIGN OF MECHANICAL INSTALLATIONS (TO BE USED STRICTLY AS DESIGN GUIDE ONLY) IMPLEMENTATION DATE: JANUARY 2006 Rev. 7 January 2013 2 STANDARDS COMMITTEE MEMBERS Mr. R. Westwood Chairman KZN DEPARTMENT of HEALTH Mr. V. Stevens KZN DEPARTMENT of HEALTH Mr. J. Jeney KZN Public Works Mr. L. Wilson KZN Public Works Mr. P. Mornet KZN Public Works Rev. 7 January 2013 3 I N D E X CODES AND SPECIFICATIONS FOR MECHANICAL INSTALLATIONS .. 5 STANDARD DRAWINGS.
2 6 GENERAL INFORMATION .. 7 HANDOVER PROCEDURES AND OPERATION AND MAINTENANCE MANUALS 8 As Built Drawings .. 9 Equipment Schedules .. 9 Maintenance Requirements .. 9 Operating Instructions and Training .. 10 As Built Documentation Requirements .. 11 VENTILATION AND AIR-CONDITIONING .. 12 VENTILATION .. 12 Artificial Ventilation .. 12 Ventilation in Ablutions and Toilets .. 12 AIR-CONDITIONING .. 13 Operating Theatre Air-Conditioning Policy .. 13 Operating Theatre Design 13 Types of Air-Conditioning Systems .. 13 Other Areas .. 14 Air Handling 14 Filtration .. 15 Validation of Operating Theatres .. 16 FILTRATION.
3 16 Filters for Ducted Air-Conditioning Systems .. 17 Filtration and Air Flow Requirements for Operating Theatre Applications .. 17 Filtration and Air Flow Requirements for Areas other than Operating Theatres .. 18 SPACE HEATING .. 20 TB Wards ..20 Space Heating in Nurseries and Children s Wards .. 20 Space Heating in Other Areas .. 20 REFRIGERATION .. 21 Cold Rooms and Freezer Rooms .. 21 MEDICAL GAS .. 21 General .. 22 Minimum number of outlet points .. 22 Operating Pressures .. 23 Vacuum .. 23 Medical Air .. 23 Scavenging .. 23 LP GAS .. 23 BEDHEAD DUCTING .. 24 General requirements for all 24 Specific requirements for all 25 General 25 Adult and Paediatric Intensive Care UnitsICU s).
4 25 Neonatal Intensive Care Units (NICU s)..26 Rev. 7 January 2013 4 Casualty / Trauma Wards .. 27 High Care 27 Maternity Delivery Procedure/Stitch Rooms ..28 Preop/Postop in Theatre MEDICAL WASTE .. 29 STERILIZATION AND DISINFECTION .. 29 Steam Autoclaves .. 29 Gas Sterilizers .. 29 Instrument Washers .. 29 Bedpan Washers .. 29 HOT WATER SYSTEMS .. 30 General .. 30 LAUNDRIES .. 31 KITCHENS .. 31 COLOUR CODING FOR PIPED SERVICES .. 32 RECOMMENDED NOISE RATINGS INSIDE BUILDINGS .. 33 Rev. 7 January 2013 5 CODES AND SPECIFICATIONS FOR MECHANICAL INSTALLATIONS The complete installation shall conform to the following: The South African National Standards Wiring Code - SANS 10142-1:2006.
5 Occupational HEALTH and Safety Act and Regulations (85 of 1993) SANS 10147:2011 Refrigeration Systems including plants associated with air-conditioning systems. Rev 6 Any special requirements of the electricity supply authorities of the particular area or district Energy Code of Conduct for all Government Buildings Rev 3 The Local Authority Fire Regulations ICASA Regulations National Building Regulations and the SANS 10400 Code of Practice for the Application of the National Building Regulations R158 where applicable The Province of KWAZULU-NATAL Standard Specifications for: a) General Electrical Specifications b) Air-conditioning and Ventilation Installations c) Standard Policy and Norms for Air-conditioning d) Fire Fighting Installations and Equipment e) Hot and cold water for building services f) Industrial kitchen equipment g) Industrial laundry equipment h) Steam boiler installations i) Steam and Condensate Reticulation Services j) Refrigeration Services k) Standby Generators l) Water Treatment for Mechanical Installations m) Standard Specification and drawings for Medical Gas and Vacuum Services n) Standard Specification for Steam Sterilizers o)
6 Standard Specification for Instrument Washer/Disinfector p) Operating Theatre Light Specifications (Combination, Main and Satellite) q) Medical Inspection Light Specification r) Bedhead Ducting Specification s) Nurse Call Specifications t) Uninterrupted power supply (UPS) Specifications u) Information Communication Technology Infrastructure Specifications Rev 2 v) Particle Count Testing of Operating Theatres Rev 3 w) Standard Specification for Solar Water Heating (SWH) Rev 3 Rev. 7 January 2013 6 Standard Drawings Rev1 The standard drawings listed below form part of this policy document and must be read in conjunction with it: - Electrical a) Theatre Layout (E&M) Rev 6 Drawing No.
7 3039 January 2008 b) Clinic Delivery Room UPS Drawing No. 7006H-01E January 2007 c) Typical Bed head ducting Drawing No. 7008H January 2007 d) ICU Fixed Ceiling Pendent Drawing No. 7009H January 2007 e) ICU Articulated Ceiling Pendent Drawing No. 8004H January 2008 Mechanical a) 7007H/M M(X)DR TB Ward b) M040101 Key to Symbols c) M040102 Typical Operating Theatre Layout d) M040103 Typical Layout of Medical Gas and Vacuum Outlet Points at Bed Head e) M040104 Vacuum Pipe Take-off Details f) M040201 Diagrammatic Layout Medical Compressed Air Piping and Equipment g) M040202 Typical Oxygen and Gas Bank Layout h) M040203 Diagrammatic Layout of Vacuum Plant Pipe Work and Equipment i) M040204 Typical Nitrous Oxide Gas Bank Arrangement j) M040301 Medical Gas and Vacuum Isolating Valve Cabinet k) M040302 Theatre Pendant Details l) M040303 High Pressure Compressed Air Outlets m)
8 M040305 Anaesthetic Scavenging System for Operating Theatres n) M040401 Concrete Base for Air Compressors and Vacuum Pumps o) M040403 Gas Evaporator Enclosure Details p) M040404 Details of Gas Cylinder Connections q) M040501 Wiring Diagram for Vacuum and Compressed Air Plants r) M040502 Typical Wiring Diagram for Medical Gas and Vacuum Warning Light Panels s) M040503 Typical Warning Light Panel Layout t) M040504 Alternate Compressor and Vacuum Plant Wiring Detail u) M040505 Wiring Diagram for Anaesthetic Mask Exhaust Fan v) 5062H/M Cold and Freezer Room Floor & Door Entry Detail Rev 3 Structural a) Laboratory Drawing No. 4036H/01-R4 January 2004 b) Pharmacy Drawing No.
9 5046H October 2005 c) Plant Room Doors Drawing No. 3025H/02 August 2003 d) Theatre and CSSD Drawing No. 3039H/01-R1 February 2005 e) X-Ray Suite Drawing No. 5031H February 2006 Rev. 7 January 2013 7 General Information Without compromising quality preference is to be given to locally manufactured products. Rev 7 The electrical reticulation system at all HEALTH institutions shall comply with the standards and specifications of the Local Supply Authority or Eskom as the case may be. Rev 1 Efficient energy management shall be encouraged with timer load control on non-critical plant, air-conditioning in general areas, space heating and hot water generating systems and the use of energy efficient lighting equipment.
10 Rev 1 Solar water heating, energy recovery units and heat pumps shall be considered in the design stage for all new facilities and the renovation of existing facilities. Investigation into the quality of electrical and water supply needs to be evaluated. Rev 4 Sequential delayed soft starting shall be installed on all heavy electrical driven equipment, medical gas plants, lifts, air-handling units. All equipment is to comply with the National Electricity Regulator (NER) voltage specifications 10% <230/400 volts > 10%. All major equipment shall be protected by means of voltage window comparators which shall include single phase protection, phase rotation protection and under/over voltage protection, a) Air-conditioning plant b) Boiler plant c) Hot water generating plant d) Kitchen equipment e) Laundry equipment f) Medical gas plant g) Refrigeration plant h) Stand-by electrical generators i) Sterilization plant j) Water and sewer plant k) X-Ray Equipment Distribution Board Rev 2 Services shall be accessible wherever practicable in order to facilitate repair and maintenance work.
