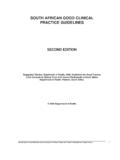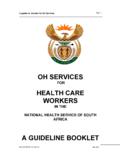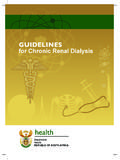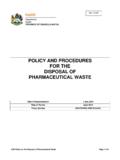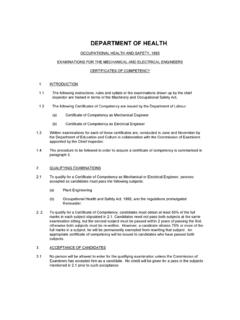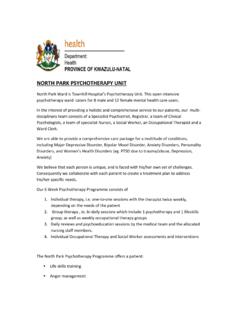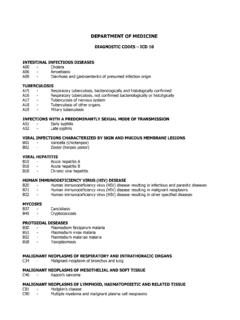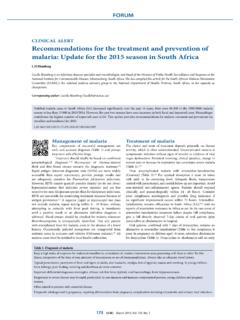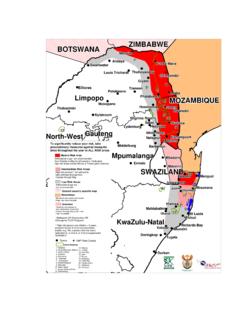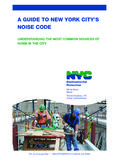Transcription of KWAZULU-NATAL DEPARTMENT OF HEALTH
1 1. KWAZULU-NATAL . DEPARTMENT OF HEALTH . INFRASTRUCTURE DEVELOPMENT. ENGINEERING ADVISORY SERVICES. POLICY DOCUMENT. FOR THE. DESIGN OF STRUCTURAL INSTALLATIONS. (TO BE USED STRICTLY AS A DESIGN GUIDE ONLY). IMPLEMENTATION DATE: JANUARY 2006. Revision No 1 Jan 2007; Revision No. 2 Jan 2008; Revision No. 3 Jan 2009 ; Revision No. 4 Jan 2010; Revision Jan 2011. Revision Jan 2012; Revision Jan 2013. 2. STANDARDS COMMITTEE MEMBERS. Mr. R. Westwood Chairman KZN DEPARTMENT of HEALTH Mr. G. Pike KZN DEPARTMENT of HEALTH Mr. S. Pillay KZN DEPARTMENT of HEALTH Mr Wyk KZN DEPARTMENT of HEALTH Miss Goede KZN Public Works Mr KZN Public Works Mr KZN Public Works KZN Public Works Revision No 1 Jan 2007; Revision No. 2 Jan 2008; Revision No. 3 Jan 2009 ; Revision No. 4 Jan 2010; Revision Jan 2011. Revision Jan 2012; Revision Jan 2013. INDEX. TITLE PAGE. As Built Drawings 8. As Built Requirements .. 10. Bulk Stores Division Walls 17.
2 Bumper Rails . 18. Burglar Resisting Safes 13. Ceilings 32-33. Codes, and Specifications for Structural Installations .. 5. Committee Members .. 2. Corner Wall Protection .. 19. Corridors .. 15. DEPARTMENT of HEALTH Standard Drawings . 5-6. Disabled Persons 13-14. Doors . 22-23. Door Type 24. Door Frames 21-28. Equipment Schedules . 8-9. Fire Protection Notices .. 14. Flooring . 18. Floor Screeds 19. Floor Coverings .. 19-20. Floor Laying Procedures .. 19. Floor Plans 14-15. Galvanised Steel Doors . 23. General Building Requirements 6-7. General Ironmongery . 30. Gutters / Down pipes .. 33. Heights above Floor Level . 15. Index 3-4. Insulation . 33. Joinery 30. Kitchen Requirements . 16. Laundry Facilities . 16. Locks . 30. Locksets 30. Maintenance Requirements 9. Medical Waste Holding Area . 17. Operating Instructions and Training .. 9. Operation and Maintenance Manuals 7-8. Partitioning 21. Patient Treatment Shower Floors.
3 21. Plumbing 33-35. Psychiatric Facilities .. 11-13. Psychiatric Wards 11. Refuse Holding Area 17. Residential Shower Floors . 21. Roofs / Roof Coverings .. 33. Shelving . 31. Signage . 15-16. Sills & Fascias . 31. Skirtings 18. Standard Drawings . 5-6. Standard Specifications 5. Revision No 1 Jan 2007; Revision No. 2 Jan 2008; Revision Jan 2009; Revision No. 4 Jan 2010; Revision No. 5 Jan 2011. Revision No. 6 Jan 2012; Revision Jan 2013. Storm Water Drainage .. 17. Sundry Hospital Equipment .. 35-36. Transition Strips 19. Urinals 35. Walls / Brickwork . 17-18. Wall Finishes . 18. Water Storage .. 35. Water Supply Pipes . 35. Windows & Burglar Proofing . 31. X-Ray Suites 17. Revision No 1 Jan 2007; Revision No. 2 Jan 2008; Revision Jan 2009; Revision No. 4 Jan 2010; Revision No. 5 Jan 2011. Revision No. 6 Jan 2012; Revision Jan 2013. CODES AND SPECIFICATIONS FOR STRUCTURAL INSTALLATIONS. The complete installation must conform to the following: Occupational HEALTH and Safety Act and Regulations (85 of 1993).
4 National Building Regulations and Government Gazette No 31084 of 30th May 2008 and the 10400: (Ex. SABS 0400: 1990) Code of Practice for the Application of the National Building Regulations Energy Code of Conduct for all Government buildings Rev 3. The Local Authority Fire and other Regulations R158 where applicable Wiring Code, South African National Standards, SANS 10142-1. Bricks manufactured to SANS 227 standards All other legislation THE PROVINCE OF KWAZULU-NATAL DEPARTMENT OF HEALTH 'S STANDARD. SPECIFICATIONS As IN: Standard Preamble to all Trades dated January 2009 Rev 3. Policy Document for the Design of Electrical Installations Policy Document for the Design of Mechanical Installations Solar Water Heater (SWH) specification Application of Screedmaster. Pharmacy Specifications Milk Kitchens THE PROVINCE OF KWAZULU-NATAL DEPARTMENT OF HEALTH 'S STANDARD. DRAWINGS: Ablutions for Clinics Drwg No 6018H/01-02 July 2001.
5 Ambulance Shelter Drwg No 6055H/01 October 2006. Car-Ports Double Bays Drwg No 6033H/01 August 2006. Fuel Storage Bund Walling Drwg No 12005H September 2012. Grease Trap Drwg No 942-02GT August 2001. Guard Hut with Ablution Drwg No 5038H August 2005. Helistop Restricted Drwg No 2017H/01_r2 December 2007. Helistop Un-restricted Drwg No 2017H/02 December 2007. Institution Entrance Signs Drwg No 6004H-6008H May 2005. Laboratory Drwg No 4036H/01-R4 January 2004. Medical Waste / Domestic Waste Drwg No 7027H/01/R1 December 2012. Official Vehicle Lockup Garages Drwg No 6019H June 2002. Paraplegic Toilet Drwg No 6036H/01-02 September 2006. Pharmacy Drwg No 5046H October 2005. Pharmacy Service counter windows Drwg No 10025H/ 01 December 2010. Revision No 1 Jan 2007; Revision No. 2 Jan 2008; Revision Jan 2009; Revision No. 4 Jan 2010; Revision No. 5 Jan 2011. Revision No. 6 Jan 2012; Revision Jan 2013. Plant Room Doors Drwg No 3025H/02 August 2003.
6 Standard 3 Bedroom House Drwg No 6016H/R3 October 2005. Septic Tank Drwg No 6017H February 2005. Stainless Steel CSSD Shelving Drwg No 7048H October 2007. Stainless Steel Door Frames Drwg No 7002H- 01-05 January 2013. Storm water Details Drwg No 6000H/01-04 January 2006. Theatre and CSSD (to be redesigned) Drwg No 3039H/01-R4 January 2008. Wash Bay Drwg No 6037H/01 August 2006. X-Ray Dark Room Format Drwg No 8001H/01 January 2008. X-Ray Digital Room Format Drwg No 8002H/ 01 January 2008. GENERAL BUILDING REQUIREMENTS. A Schedule of accommodation must be supplied by DEPARTMENT of HEALTH officials. Availability of water, electricity must be ascertained and a full report submitted before any construction commences. Without these basic's the project is not to proceed. Rev 7. A Geotechnical Investigation of the site must be conducted. Before work commences on site, submit a notification to DEPARTMENT of Labour. Construction Risk Assessment, Safety, HEALTH and Environment Plans to be in place before any work commences.
7 Use of natural light and ventilation for patient care facilities is to be maximised when designing a HEALTH care facility. Maximisation of natural light (daylight) can be met by windows opening onto an atrium or courtyard, or a roof light, provided that privacy within the room or space is maintained. In addition, daylight may be borrowed from an adjacent room or corridor by means of glazing the wall in between provided that the adjacent room or corridor is within the same unit and privacy is maintained. Sluice rooms and Instrument wash up rooms must be carefully placed in order to ensure optimum infection control measures. General Sluice / Dirty Utility Rooms to be provided with Drawing No . Rev 7. Service balconies are to be provided to all high-rise buildings to facilitate cleaning of windows and general maintenance. All stainless steel fittings, fixtures and equipment shall be fixed with Grade 304. stainless accessories (ie Bolts, Nuts washers etc).
8 Rev 1. Plant rooms should be located preferably at ground level for single story buildings or on the same level in multilevel buildings. Rev 1. All equipment within the plant rooms shall have at least 1 metre clear working space all round. Rev 1. No provision shall be made for dedicated gantries or crawl beams for the purpose of lifting equipment. Rev 1. Preference shall be given to South African manufactured products. Rev 1. Where reference is made to or other approved items this shall mean approval prior to tender closer. Rev 1. Kerbing to road ways within HEALTH facilities to be Fig 8 mountable type. Rev2. Where doors are described as having observation openings, these openings are to be of the sizes stated and glazed with 6mm safety glass. No glazing permitted to any fitting below Lock Rail (ie 1,2m high). Rev 1. Revision No 1 Jan 2007; Revision No. 2 Jan 2008; Revision Jan 2009; Revision No. 4 Jan 2010; Revision No.
9 5 Jan 2011. Revision No. 6 Jan 2012; Revision Jan 2013. The preferred infill panels below lock rail in aluminium glazed doors and screens are Aluminium ribbed panel as Sherline system T29. Rev 2. All loose equipment, furniture etc to remain the property of HEALTH or as otherwise stated. Items to be listed with their relevant bar codes if available before removal to another location. Rev2. Provision must be made for a framed, laminated floor plan of the facility showing fire evacuation routes. This must be positioned at all strategic areas. Rev7. The usage of Grey Water for only toilet and urinal fittings is to be used where ever possible. The painting of the water supply pipes to be as specified in the Standard Pre-ambles for all Trades. Rev2. 900mm wide concrete aprons around all buildings. Dished channels, 600,300. split may be used in lieu of the apron. Rev4. No internal planter boxes are to be provided inside a HEALTH facility.
10 Rev7. Without compromising quality, locally manufactured products are to take preference over imported products with proven new technology. Rev7. Handover procedures. Rev6. Practical completion is taken at the end of contractual construction period or when occupation can practical completion. As built's drawings are to be provided at Practical Completion. Works completion is taken when all snag items identified at practical completion have been attended to. At this time the maintenance period commences GCC =. 12 moths for building including electrical and mechanical. JBCC = 3 months for building and 12 months for electrical and mechanical. At completion of maintenance Final Completion is taken. Operation and Maintenance Manuals The contractor shall hand over, at the completion of the works one original and two copies of the necessary operating and maintenance requirements for all plant and equipment supplied and installed by him or her as part of the works.
