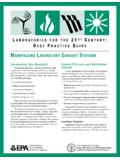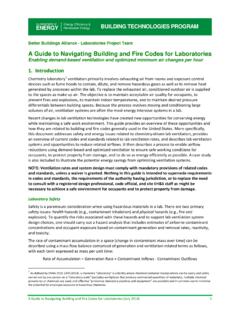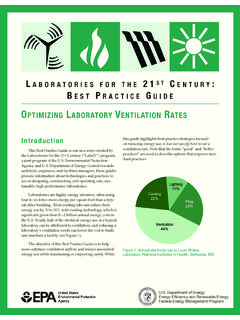Transcription of Laboratories for the 21st Century: An Introduction to Low ...
1 Laboratories for the 21st century : An Introduction to Low-Energy Design As a building type, the laboratory demands our atten tion: what the cathedral was to the 14th century , the train station was to the 19th century , and the office building was to the 20th century , the laboratory is to the 21st century . That is, it is the building type that embodies, in both pro gram and technology, the spirit and culture of our age and attracts some of the greatest intellectual and economic resources of our society. Unfortunately, a laboratory is also a prodigious con sumer of natural resources. For example, Laboratories typi cally consume 5 to 10 times more energy per square foot than do office buildings. And some specialty Laboratories , such as clean rooms and labs with large process loads, can consume as much as 100 times the energy of a similarly sized institutional or commercial structure.
2 The challenge for architects, engineers, and other building professionals is to design and construct the next generation of Laboratories with energy efficiency, renew able energy sources, and sustainable construction practices in mind. And to do so while maintaining and even emissions by 19 million tons equal to the environmental advancing high contemporary standards of comfort, effects of removing million cars from highways or health, and safety. preventing 56 million trees from being harvested. If we are successful, the benefits will be significant. With these benefits in mind, this publication describes Assuming that half of all American Laboratories can reduce some energy-efficient strategies for designing and equip-their energy use by 30%, the Environmental ping the Laboratories of the 21st century .
3 It introduces the Protection Agency (EPA) estimates that the nation could basic issues associated with energy consumption in the reduce its annual energy consumption by 84 trillion Btu. laboratory and summarizes key opportunities to improve This is equivalent to the energy consumed by 840,000 or optimize energy performance during each phase of the households. An improvement of this magnitude would design and acquisition process. Both standard and save $ billion annually and decrease carbon dioxide advanced new technologies and practices are included. Daylighting enhances the scientists work space at the Fred Hutchinson Cancer Research Center in Seattle, Washington Zimmer Gunsul Frasca/Strode Eckert Photo/PIX03536 Department of Energy United States Energy Efficiency and Renewable Energy Environmental Federal Energy Management Program Protection Agency 2 LABS FOR THE 21st century The Energy Challenge The basic energy challenge confronting laboratory designers is the high cost of conditioning the large volume of ventilation air needed to meet safety requirements and building codes.
4 Unlike office buildings, which are typic ally designed around a ventilation standard of 20 cubic feet per minute (cfm) per person of outside air equal to about one air change per hour (ACH) or less lab modules normally require 100% outside air often at exchange rates between 6 and 10 ACH to meet the aggressive exhaust requirements of fume And in some laboratory designs, ventilation rates are arbitrarily set at levels from 15 to 25 ACH, whether or not there is a need for such a high rate. Because of these requirements, many best practices for energy-efficient Laboratories attempt to reduce the amount of energy required to condition ventilation air. Fortunately, opportunities to do this arise at each phase of the design and construction process. For example, during the planning and programming phase, it is advis able to zone lab modules based on classification-driven ventilation requirements.
5 During building design, the development of clear, flexible distribution plans should be stressed. And during the selection of mechanical systems, energy-efficient technologies such as variable-air-volume (VAV) fume hoods and heat recovery systems should be considered. As a result of the disproportionate influence of airflow on laboratory energy consumption, many traditional energy-saving measures, such as increasing wall and roof insula tion or orientation, might not have a significant effect on 1 The 100% outside air requirement is set to avoid problems of cross-contamination that might arise if air were recirculated. Dave Parsons, NREL/PIX04860 The clean room in this modern laboratory employs energy efficient ventilating equipment. energy efficiency.
6 Other strategies, such as using high performance windows, need to be studied on a case-by case basis. The bottom line is that design professionals cannot rely on intuition and rules of thumb developed for other building types when planning and implementing energy-efficient strategies for Laboratories . In comparison to other institutional and commercial buildings, Laboratories may also have unusually high plug loads the energy required to run equipment such as computers, centrifuges, and spectroscopes. Whereas office buildings often have connected plug loads of about to 1 watt per square foot, Laboratories have loads that can range from 2 to 20 watts per square foot. Fortunately, labo ratories also usually have a high diversity factor, which means that most equipment operates only intermittently.
7 Nevertheless, the effect of plug loads on mechanical system design can be pronounced. Generally, the ventila tion rate required for fume-hood exhaust exceeds the rate needed for cooling. But during peak plug loads, internal sources of heat gain from equipment can be more than 10 watts per square foot. At that point, the air supply rate needed to counteract peak heat gain is sometimes greater than the rate required for exhaust. Because of the variability of these requirements, in recent years many large, energy efficient Laboratories have favored the use of VAV supply and hood exhaust systems. Of course, not all Laboratories are the same. Some university labs are intended primarily for instruction, while those on commercial or industrial campuses are used largely for research and development.
8 There are chemical, biological, and physical labs, each having dis tinct requirements and activities. And within these cate gories, Laboratories are assigned different occupancy Bill Branson, NIH/PIX03683 A mammoth heat recovery wheel is employed at the Louis Stokes Laboratories at the National Institutes of Health in Bethesda, Maryland. classifications depending upon their use and degree of 3 LABS FOR THE 21st century Warren Gretz, NREL/PIX01014 design decisions should be evaluated in the context and spirit of reduce, reuse, recycle, a phrase that defines contemporary sustainable practices. Planning and Programming During planning and programming, important deci sions are made that will have a fundamental impact on the energy efficiency of the laboratory. These are some of the key recommendations for this phase of the design: Emphasize the use of life-cycle cost analysis as a basis for energy investment decisions.
9 An award-winning national testing facility in Colorado was designed to reduce energy use by 60% to 70% with high-efficiency lighting; advanced heating, ventilating, and cooling equipment; and many passive solar features. hazard. The fume-hood density in a facility is also an important parameter of building energy performance. To complicate matters further, most Laboratories also include support spaces such as conference rooms, libraries, and office suites with significantly less stringent heating, ventilating, and air-conditioning (HVAC) require ments than those of the labs. On the one hand, this inte gration of dissimilar types of spaces often increases the potential for energy waste. On the other hand, a clear understanding of the distinct mechanical needs of these diverse spaces can help designers segregate and efficiently provide for different building zones.
10 With these special challenges in mind, the opportuni ties presented here must be considered and adjusted in light of the special needs and circumstances of each laboratory design project. The Opportunities As in any building project, an energy-sensitive design process for Laboratories must be supported by a high degree of communication among the design team profes sionals. Energy-efficient design is invariably integrated design. Among other things, this means that the implica tions of design decisions on the performance of the whole building are understood and evaluated at each step of the process by the entire team. For simplicity, the opportuni ties described here are organized according to a sequence of steps in the design process. But they should be pursued as part of an iterative, cross-disciplinary effort in which each phase of the process influences and informs the others.














