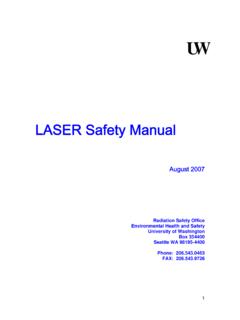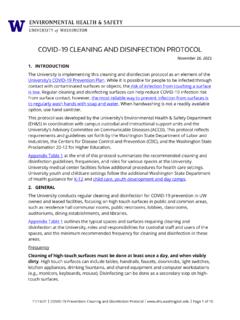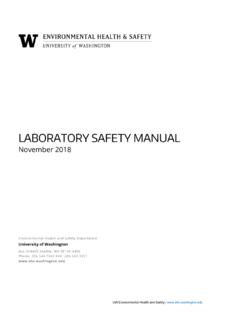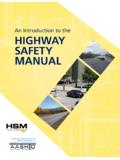Transcription of LABORATORY SAFETY DESIGN GUIDE - EHS
1 LABORATORY SAFETY DESIGN GUIDE 2014 EH&S LABORATORY SAFETY DESIGN GUIDE Revised July 2014 Page 2 of 74 TABLE OF CONTENTS Section 1 General Requirements for Laboratories Section 2 Environmental Requirements Section 3 LABORATORY Ventilation Section 4 Emergency Eyewash and SAFETY Shower Equipment Section 5 Compressed Gas and Cryogenic Components and Systems Section 6 Hazardous Materials Storage Cabinets Section 7 Biosafety Laboratories Section 8 Fire SAFETY Section 9 Additional Requirements for Radioactive Materials Laboratories Section 10 Additional Requirements for Laboratories with Irradiators and/or Radiation Producing Machines Section 11 Additional Requirements for Laboratories Using Non-Ionizing Radiation Sources Appendix A Additional Fume Hood Exhaust Criteria for Facilities Not Owned by the University of Washington Appendix B General Hazardous Materials Provisions Appendix C LABORATORY Decommissioning EH&S LABORATORY SAFETY DESIGN GUIDE Revised July 2014 Page 3 of 74 INTRODUCTION The construction of LABORATORY facilities requires oversight.
2 Regulatory requirements must be addressed and good practice must be considered. LABORATORY facilities have architectural, space planning, HVAC, environmental control, and fire/life SAFETY requirements not generally found in most types of construction. UW Environmental Health & SAFETY Department (EH&S) has prepared and will maintain this GUIDE to aid the campus community and project DESIGN teams with planning and DESIGN issues. The intent of this GUIDE is to improve DESIGN efficiency and minimize changes in conjunction with EH&S plan review and consultation services. The GUIDE is a resource document to be used by DESIGN professionals during the planning, DESIGN and commissioning phases of a project.
3 It is applicable to all facilities occupied by UW employees with an emphasis on those facilities that will be used as LABORATORY buildings, LABORATORY units, and LABORATORY work areas in which hazardous materials are used, handled and stored. The criterion in this GUIDE represents the minimum requirement; more stringent requirements may be necessary depending on the specific LABORATORY and the type of research being completed. This GUIDE applies to both leased and owned buildings. Supplemental requirements for UW owned and operated buildings are also noted herein and in the UW Facilities Services DESIGN Information GUIDE maintained by Campus Engineering and Operations. EH&S LABORATORY SAFETY DESIGN GUIDE Revised July 2014 Page 4 of 74 SECTION 1: GENERAL REQUIREMENTS FOR LABORATORIES Contents A.
4 Scope B. Building DESIGN Issues C. LABORATORY DESIGN Considerations D. Building Requirements E. Hazardous Materials DESIGN Issues F. Entries, Exits, and Aisle Width G. Electrical and Utility Issues EH&S LABORATORY SAFETY DESIGN GUIDE Revised July 2014 Page 5 of 74 A. Scope The primary objective in LABORATORY DESIGN should be to provide a safe, accessible environment for LABORATORY personnel to conduct their work. A secondary objective is to allow for maximum flexibility for safe research and teaching use. Therefore, health and SAFETY hazards shall be anticipated and carefully evaluated so that protective measures can be incorporated into the DESIGN wherever possible. The requirements listed below illustrate some of the basic health and SAFETY DESIGN features required for new and remodeled laboratories.
5 Variations from these guidelines require approval from the Environmental Health & SAFETY Department (EH&S). B. Building DESIGN Issues Because the handling and storage of hazardous materials inherently carries a high risk of exposure and injury, segregate LABORATORY and non- LABORATORY activities to the extent possible. 1. Noncombustible construction is preferred. 2. Offices should be separated from laboratories. 3. An automatically triggered main gas shutoff valve for the building should be provided to cut of the natural gas service in a seismic event. C. LABORATORY DESIGN Considerations 1. The LABORATORY shall be bound by four walls and a roof or ceiling. 2. DESIGN for adjacent spaces for storage and consumption of food and drink as needed.
6 3. DESIGN LABORATORY workstations to accommodate the range of body dimensions that may be using the workstations. For example, computer and microscopes workstations may require height-adjustable work surfaces and chairs. 4. Each LABORATORY using hazardous materials, whether chemical, biological, or radioactive, should contain a sink for hand washing. 5. All work surfaces ( , bench tops, counters, etc.) should be impervious to the chemicals and materials used in the LABORATORY . 6. The LABORATORY shall be designed so that it can be easily cleaned. Bench tops should be of a seamless one-piece DESIGN to prevent contamination. Penetrations for EH&S LABORATORY SAFETY DESIGN GUIDE Revised July 2014 Page 6 of 74 electrical, plumbing, and other considerations should be completely and permanently sealed.
7 If the bench top abuts a wall, it should be covered or have a backsplash against the wall. 7. The walls shall be non-porous and painted with a durable, impervious finish to facilitate decontamination and cleaning. High gloss paint is recommended. 8. Provide shelf lips for seismic restraint. Lips should be inch above the shelf surface for bookshelves and 1 inches above the shelf surface for shelves used to store breakable containers, chemicals, or other hazardous materials. 9. Refer to Chapter 11 of the GUIDE for DESIGN considerations for spaces containing Class 3B or 4 Lasers. DESIGN consideration for spaces containing other sources of non-ionizing radiation (radio-frequency, microwave, ultraviolet, etc.)
8 And large magnetic fields can also be found in Chapter 11 of the GUIDE . D. Building Requirements 1. Building Occupancy Classification and Control Areas Occupancy classification and control areas should be based upon an assessment of the projected chemical inventory of the building. Most teaching and research buildings should not require an H occupancy classification; however, individual H occupancy rooms may be necessary. 2. Facilities using radioactive materials may need to be approved by the State of Washington Department of Health and a Notice of Construction (NOC) may need to be filed with the DOH, depending on what air emission calculations reveal. Please contact the UW Radiation SAFETY Office to determine if this will be required.
9 E. Hazardous Materials DESIGN Issues 1. Facilities shall be designed so that use of a respirator is not required for normal operations. 2. There must be adequate in- LABORATORY storage cabinets to store reagents and chemicals and to provide segregation of incompatible materials. Storage DESIGN should be based on projected quantities and waste management practices. 3. The LABORATORY shall have a means of securing specifically regulated materials such as controlled substances regulated by the Drug Enforcement Administration and radioactive materials, select agents, etc. ( , lockable doors, lockable cabinets etc.), where applicable. 4. See Chapters 5 and 6 of the GUIDE for additional requirements for compressed gas storage and hazardous materials cabinets.
10 EH&S LABORATORY SAFETY DESIGN GUIDE Revised July 2014 Page 7 of 74 5. Please see Chapter 9 of the GUIDE for additional requirements for laboratories using radioactive material. Please see Chapter 10 of the GUIDE for additional requirements for spaces containing large sources of radiation. F. Entries, Exits, and Aisle Width 1. Self-closing LABORATORY doors should be operable with a minimum of effort to allow access and egress for physically challenged individuals. A minimum of a 36-inch-wide door should be provided to facilitate equipment movement. 2. LABORATORY benches, LABORATORY equipment and other furniture or obstacles shall not be placed so that there is less than five feet of clear egress within the LABORATORY .














