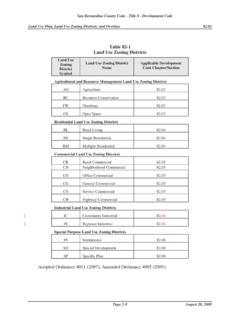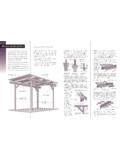Transcription of LAND USE SERVICES - sbcounty.gov
1 LAND USE SERVICES . INFORMATION BULLETIN. Number: IB2018-0005. Slab-On-Grade Foundation F. Concrete slabs on grade shall have a thickness of at least 4 inches with #4 reinforcing steel bars placed at mid-slab and spaced at intervals not exceeding 16 inches each way. Slabs shall be placed on a 4-inch coarse aggregate or a 2-inch clean sand over a vapor barrier membrane of minimum 6-mil thickness. G. The soil below interior concrete slabs shall be pre-saturated to a depth of 18 inches prior to pouring the concrete. H. #4 dowels spaced at 16 inches, bent at 90 degrees, and extended 2 feet into the slab and 2 foot into the footing shall be provided. Exception: Dowels may be omitted if slabs and footings are poured monolithically. Raised Floor Foundation I. The stem wall shall be of concrete or masonry with a minimum thickness of 8 inches.
2 Additional Requirements J. The allowable load-bearing pressure in reference to the design of structural foundations shall not exceed 1,500 psf. K. Concrete shall be normal weight with minimum compressive strength of f'c = 2,500 psi at 28 days. L. The building inspector may require compaction testing or a soils report if questionable site conditions exist. Page 2 of 2.














