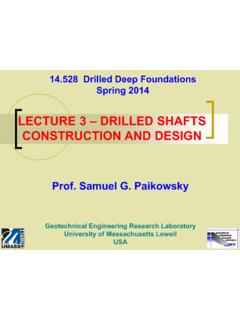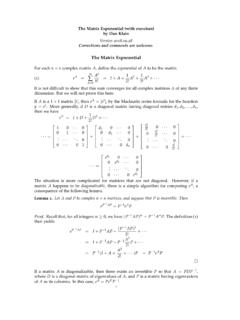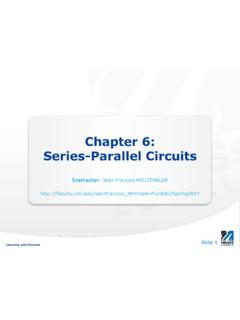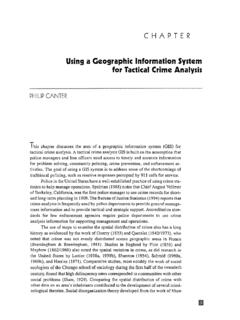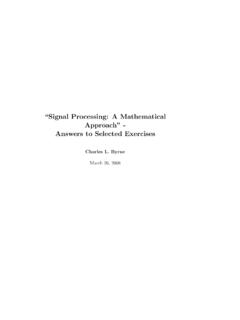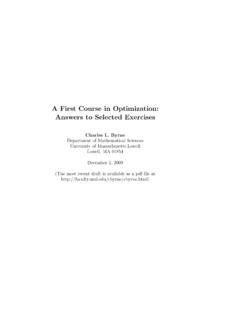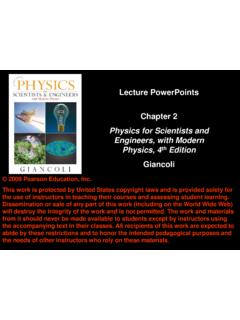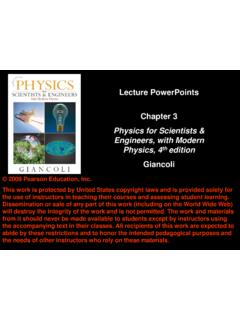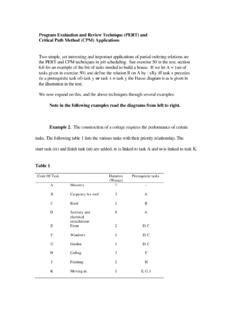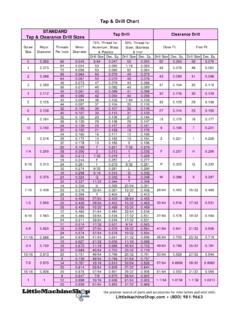Transcription of LECTURE 3 – DRILLED SHAFTS CONSTRUCTION AND DESIGN
1 LECTURE 3 DRILLED SHAFTS CONSTRUCTION AND DESIGN Prof. Samuel G. Paikowsky Geotechnical Engineering Research Laboratory University of Massachusetts Lowell USA DRILLED Deep Foundations Spring 2014 PART I CONSTRUCTION DRILLED Deep Foundations Samuel Paikowsky 3 of 235 References O Neill and Reese FHWA Publication FHWA-IF -99-025, DRILLED SHAFTS : CONSTRUCTION Procedures and DESIGN Methods , Vol s I&II O Neill DRILLED SHAFTS : Effects of CONSTRUCTION on Performance and DESIGN Criteria FHWA Conf. December 1994, Vol. I, pp. 137-187. Bowles Foundations Analysis and DESIGN , Ch. 19, pp. 863-886 Foundation Engineering handbook, Ch. 14, pp. 537- 551 FHWA NHI-10-016 - DRILLED SHAFTS : CONSTRUCTION Procedures and LRFD DESIGN Methods (Geotechnical Engineering Circular No.)
2 10), May 2010 DRILLED Deep Foundations Samuel Paikowsky 4 of 235 Definitions and Use (refresher) LECTURE 3 concentrates on DRILLED SHAFTS distinguished from the generic deep DRILLED foundations that includes CFA, mini-piles, etc. DRILLED Deep Foundations Samuel Paikowsky 5 of 235 Definitions and Use (cont d.) A DRILLED shaft is a deep foundation that is constructed by placing fluid concrete in a DRILLED hole, typically with reinforcing steel installed in the excavation prior to the placement of the concrete. Most common CONSTRUCTION in the US is done by rotary drilling equipment with the borehole unsupported in soils with cohesion or rock but can be kept open by using drilling slurry or casing in granular or bouldery soils, or any other unstable underwater conditions.
3 DRILLED Deep Foundations Samuel Paikowsky 6 of 235 Terminology (refresher) DRILLED SHAFTS development progressed by and large independently worldwide and even in the US. Different names are therefore associated with different CONSTRUCTION methods or different geographical zones. All the names relate essentially to deep foundation elements constructed in place, differing from the prefabricated piles used in driving. ( DRILLED ) SHAFTS (Texas), Bored Piles (outside the US) Excavated under slurry. ( DRILLED ) Caissons ( DRILLED Piers) (Midwestern US) Excavated in the dry (the above differentiation is not always kept when talking about SHAFTS or caissons). Cast in DRILLED Hole Pile (California by Caltrans). DRILLED Deep Foundations Samuel Paikowsky 7 of 235 Terminology (refresher) Rock Sockets When the caissons/ SHAFTS are embedded in the rock Other types of constructed in place deep foundations: CFA (Continuous Flight Auger), Geojet, soil -cement mix, mini or micro-piles, Barrette Foundations - Different shaped cast in place elements ( , rectangle, round, H, etc.)
4 Usually associated with slurry wall CONSTRUCTION . PIF (Pressure Injected Footings) are also concrete constructed in place deep foundations but due to the CONSTRUCTION method, they also are not considered DRILLED SHAFTS . DRILLED Deep Foundations Samuel Paikowsky 8 of 235 Application (refresher) All locations where deep foundations are required Utilization of DRILLED SHAFTS : (a) bearing in hard clay (b) skin friction DESIGN (c) socketed into rock (d) installation through expansive clay (e) stabilizing a slope (f) foundation for posts, lights, signs DRILLED Deep Foundations Samuel Paikowsky 9 of 235 Application (refresher cont d.) Utilization of DRILLED SHAFTS : (g) foundations near existing structures (h) closely spaced DRILLED SHAFTS serving as a cantilever or tie-back wall (i) marine application (j) pier protection or navigation aid (k) non-redundant elevated walkway or bridge support DRILLED Deep Foundations Samuel Paikowsky 10 of 235 Advantages & Disadvantages of DRILLED SHAFTS Advantages Large sizes are possible High capacity Elimination of pile groups and pile cap Low noise and vibrations Can be progressed through difficult conditions Does not cause heave DRILLED Deep Foundations Samuel Paikowsky 11 of 235 Advantages & Disadvantages of DRILLED SHAFTS (cont d)
5 Disadvantages High price relative to driven piles, depending on local DESIGN and CONSTRUCTION practices, typically 8 to 10 piles will be equivalent to one shaft. Quality control difficulties Ensuring capacity is difficult ( , conducting a load test) Susceptible to difficult weather conditions for drilling and concreting Soil and slurry disposal is required Required a relatively sound bearing stratum for either friction and/or end bearing DRILLED Deep Foundations Samuel Paikowsky 12 of 235 Advantages & Disadvantages of DRILLED SHAFTS (cont d) Economic advantage is the most controlling factor. When compared to driven piles, DRILLED SHAFTS can be installed to replace groups of driven piles and do not require a pile cap. Issue of redundancy and its importance is only recently being recognized.
6 On the other hand, driven piles are easily and quickly installed and monitored. However, often-conservative DESIGN of driven piles ( neglect of friction in deep clay layer, relying on end bearing alone) results in the need of large number of piles, hence making DRILLED SHAFTS an economical viable option where otherwise maybe questionable. DRILLED Deep Foundations Samuel Paikowsky 13 of 235 Advantages & Disadvantages of DRILLED SHAFTS (cont d) Two examples from the FHWA manual (1999) by O Neill and Reese are provided DRILLED Deep Foundations Samuel Paikowsky 14 of 235 Advantages & Disadvantages of DRILLED SHAFTS (cont d) Two examples from the FHWA manual (1999) by O Neill and Reese are provided (cont d) Example 1 DRILLED Deep Foundations Samuel Paikowsky 15 of 235 Advantages & Disadvantages of DRILLED SHAFTS (cont d) Two examples from the FHWA manual (1999) by O Neill and Reese are provided (cont d) Example 2 DRILLED Deep Foundations Samuel Paikowsky 16 of 235 Advantages & Disadvantages of DRILLED SHAFTS (cont d) Two examples from the FHWA manual (1999)
7 By O Neill and Reese are provided (cont d) Example 2 DRILLED Deep Foundations Samuel Paikowsky 17 of 235 Advantages & Disadvantages of DRILLED SHAFTS (cont d) Two examples from the FHWA manual (1999) by O Neill and Reese are provided (cont d) Example 2 DRILLED Deep Foundations Samuel Paikowsky 18 of 235 DRILLED Shaft CONSTRUCTION West Tower Arthur Ravenel Jr. Bridge Photograph courtesy of Marvin Tallent, Palmetto Bridge Constructors Concrete Mix DESIGN Considerations Dry CONSTRUCTION Method Wet CONSTRUCTION Method Casing CONSTRUCTION Method Equipment Inspection and Testing DRILLED Deep Foundations Samuel Paikowsky 19 of 235 Concrete Mix DESIGN Considerations SCDOT - Class 4000DS (see SCDOT 701) Aggregate Type Min. Cement Content (lbs/CY) Min.
8 28 day f'c (psi) % Fine to Coarse Aggregate Ratio Max. W/C Ratio Crushed 625 4000 40:60 Stone 625 4000 39:61 Type G or Type D w/ Type F Admixture Required Slump: 7-9 inches Nominal Coarse Aggregate: inch DRILLED Deep Foundations Samuel Paikowsky 20 of 235 Concrete Mix DESIGN Considerations MassDOT LRFD DESIGN Manual (2009) Section The minimum clearance between reinforcing bars shall be 1- 7 8 and is equal to 5 times the maximum coarse aggregate size (3 8 ) for both, the longitudinal bars as well as the spiral confinement reinforcement, to allow for better concrete consolidation during placement. Concrete mix DESIGN and workability shall be consistent for tremie or pump placement. In particular, the concrete slump should be 8 inches 1 inch for tremie or slurry CONSTRUCTION and 7 inches 1 inch for all other conditions.
9 DRILLED Deep Foundations Samuel Paikowsky 21 of 235 Concrete Mix DESIGN Considerations Figure 1. Concrete Flow Under Tremie Placement (Brown and Schindler, 2007). Figure 3. Restriction of Lateral Flow (Brown and Schindler, 2007). DRILLED Deep Foundations Samuel Paikowsky 22 of 235 Concrete Mix DESIGN Considerations Figure 9-1. Free Fall Concrete Placement in a Dry Excavation (FHWA NHI-10-016). Figure 5. Effects of Loss of Workability during Concrete Placement (Brown and Schindler, 2007). DRILLED Deep Foundations Samuel Paikowsky 23 of 235 Concrete Mix DESIGN Considerations Self Consolidating Concrete (SSC) Project for SCDOT (S&ME 2005). DRILLED Deep Foundations Samuel Paikowsky 24 of 235 CONSTRUCTION Methods Rotary drilling is the most common method used in the US.
10 Rotary drilling DRILLED shaft CONSTRUCTION can be classified into three broad categories: (a) dry method, (b) wet method, and (c) casing method The selected method depends on the subsurface. As the DESIGN depends on the CONSTRUCTION method, it becomes part of the DESIGN process. In spite of the fact that the DS s performance depends to some extend on the method of CONSTRUCTION ; normal practices leave the responsibility of the CONSTRUCTION method with the contractor, (cost effective consideration). The designer need to be familiar with the CONSTRUCTION methods in order to be able to develop CONSTRUCTION specifications, evaluate alternative CONSTRUCTION methods and to develop preliminary cost estimates. DRILLED Deep Foundations Samuel Paikowsky 25 of 235 CONSTRUCTION Methods Underreams (Bells) CONSTRUCTION hinged arms that are pushed outwards (downward force on the Kelly), causing soil to be cut away.
