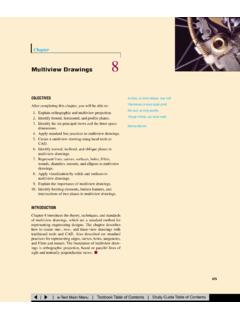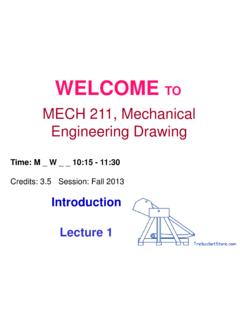Transcription of LibreCAD for Real Dummies - Heikell
1 LibreCADforReal Dummiesa free option for Computer Aided DesignJohnny Heikell2019 Based on LC version under Creative CommonsNo Commercial, Share AlikePage intentionally blankAbout this tutorialThis tutorial was born out of my attempts to learn sweating while learning LibreCAD for domestic purposes. LibreCAD does not have a decent user s manual and the brief tutorials that exist are partly obsolete geeks do not like to write manuals. The remaininginformation about LibreCAD is scattered around various web pages, user discussions, and on YouTube. I got a feeling that I would not learn LibreCAD unless I collected and organized basic information in a better way. I am also old-fashioned and prefer a tutorial as a hard copy to skim, laying on the table beside the laptop. The text is written on LibreOffice Writer and I only talk about Windows and Linux because I have no experience with Apple products.
2 No Mac, no idiotPhone, no nothing. LibreOffice gave problems that may show up although I try to hide the mess. Some problems could be solved by exporting the document as PDF and using LibO Draw as PDF editor. Scribus < > would nevertheless have been a better tool for this job. In most cases the screenshots are edited with GIMPA nother IT problem came when I tried to share information on this tutorial on LibreCAD s Forum. I tried to register as Forum contributor, but after CAPTCHA finally accepted that I am not a robot there was no instructions on how to finalize registration. Security is good, too much security no to a 2018 decision by the European Court of Justice, borrowing images from the web even for non-commercial and educational use is completely forbidden without consent by the creator/copyright holder. To the best of my understanding there are no restrictions on the few that I have borrowed (all from Wikipedia except a screenshot and one image at the very end from < >).
3 Images created by me are in the public the title LibreCAD for real Dummies ? Elementary: I consider myself a LibreCAD dummy. Whoever can learn something from me must be a real share the tutorial with no guarantee for its correctness it is after all a diary born while learning. Some of my LibreCAD drawing attempts are clumsy, some are better. I first used LC , then changed to and that can be a source of inconsistencies. Also,nobody else has checked the text so I m sure there are both typos and other errors. Feedback is welcome perhaps I ll update this text until the end of this year at LibreCAD <*> , where <*> stands for the at sign. I read what drops in but may not have time to answer and will close the mailbox sooner if spam starts to HeikellEspoo in January 2019iPage intentionally blankiiTable of Contents1 CAD CAD and .dwg file Introduction to is LibreCAD ?
4 7 Who are the competitors?..7 Why is LibreCAD used?..8 How can you start using LibreCAD ?..8 Who is/are behind LibreCAD ?..8 Are there any problems?..9 Where can you find help?..9 What can you do to help?..11 Getting familiar with the User GUI actions, zooming and and for tool with coordinate system in orthogonal isometric for attributes for the current the type of & Device the Construction #1, A4 drawing the the title text to the title the #2, cut cone with with the Construction the outer scale from 1:1 to 2 the Title of observations form Exercise # up: Copy-pasting with the Parallel #3, 3D object without isometric outer edges for the and question of #4, rack in isometric I: Scaling up the II: Layers and outer #5, flange with a the block to A4 #6, forgetting the document Additional a center projections with Mode & copying into another a fan of semi-circles and of an imported to zoom and a with an eye on the Tool Options a DWG intentionally blankvi1 CAD basicsThis chapter gives a short summary of basic concepts in CAD.
5 You can jump over it if the definitions feel boring and return later for reference. Everything will be discussed later or so I hope. But let s start with a nugget of and architectural drawing upto the 1970s-90s timeframe was donein the traditional way, with pencil andink on paper using a drafting the turn of the century even thesmallest engineering offices have usedCAD. Today even hobbyists like mehave access to 1957 Patrick Hanratty at GEdeveloped PRONTO (Program forNumerical Tooling Operations), thefirst commercial CNC (ComputerNumerical Control) programmingsystem. Five years later, Sutherlandpresented his PhD thesis at MIT titled Sketchpad, A Man-MachineGraphical Communication System. Among its features was the first GUIusing a light pen to manipulate objects displayed on a CRT (Cathode Ray Tube). Hanratty has since been called The Father of CAD.
6 CAD software suppliers that are major operators in 2018, emerged in the early 1980s. Examples are Dassault Syst ms that today is best known for DraftSight, and AutoDesk with marked a huge milestone in the evolution of CAD. Its developers set out to deliver 80% of the functionality of the other CAD programs of the day, for 20% of their cost. From then on, increasingly advanced 2D (Two-Dimensional) drafting and engineering functionality became more was revolutionary in its early days. Today it is considered a rather expensive tool with strong competitors, both lower-cost and free alternatives. Many regard AutoCAD the best CAD solution, but the smart question to ask is: Which solution satisfies our needs? Don t pay for something you don t at his drawing table in 1893 [Public domain]J. Heikell : LibreCAD for real DummiesLibreCAD began its life as a fork to QCad and was first given the name CADuntu.
7 The new name LibreCAD has led to suggestions it should be added to the LibreOffice CAD conceptsEntitiesThe term entity refers to a graphicalobject ( widget ) in a CAD entities, supported by mostCAD systems, are: points lines rectangles and circular and elliptical arcs More complex entities includepolylines, texts, dimensions, hatches(closely spaced parallel lines) andsplines (curves that connect two ormore specific points).LayersA basic concept in computer aided drafting is the use of layers to organize a drawing. Every entity in a drawing is on exactly one layer and a layer can contain numerous entities. Typically entities with a common function or common attributes are put on the same layer. For instance, you might want to put all axes in a drawing on a layer named axes. Layers can have their own attributes (color, line width, line style ).
8 Each entity can have its own attributes or have its attributes defined by the layer it is placed on. In the latter case you can change the color of all the entities on the layer by setting the color (red for instance) for the layer in block is a group of entities, similar to what you create with the Group>Ungroup functions in LibO Impress and PowerPoint. Blocks can be inserted into the same drawing more than once with different attributes, at different locations, and with different scale and rotation angles. Such a block is usually called an insert. Inserts have attributes just like entities and layers. An entity that is part of an insert can have its own attributes or share the attributes of the created, inserts are still linked to the block they represent. The power of inserts is that you can modify the block once and all inserts will be updated accordingly (similar to using styles in word processing).
9 2 Spline [JH] chapter 1: CAD basicsCoordinate SystemsIn order to get the best out of LibreCAD it is wise to have a good understanding of the coordinate system and how coordinates work. There are basically two types ofcoordinates: Cartesian and cartesian coordinate system isgenerally the standard system used inCAD programs. A specific point in adrawing is located by exact distancesfrom the x and y axes for example, apoint in a drawing could be 60,45([x,y] note the comma that separatesthe two numbers).The polar coordinate system usesone distance and one angle to define apoint in a drawing. For example, apoint in a drawing could be 50<45,meaning 50 units long (r) and at anangle of 45 degrees ( , note the < signused for the angle).With absolute coordinates, the coordinate points are entered in direct relation to the origin 0,0. To do this in LibreCAD you just enter the exact point in whichever units you are using, 60,45.
10 In relative coordinates, the coordinate points are entered in relation to the previous point entered (not the origin). For example, assume that yourfirst point is 20,45. You then enter the next point relative to this using the @ symbol. Thus @50,50 will put the second point 50 units horizontally along the X axis and 50 units vertically along the Y axis, giving the location 70, of objects within a drawing are conveyed with the use of dimensions. Dimension distances may be shown with either of two standardized forms, linear and ordinate dimensions the usual case use two parallel lines, called extension lines and spaced at the required distance between two given points. A line perpendicular to these extension lines is called a dimension line, with arrows atits endpoints. Thenumerical indicationof the distance isplaced at themidpoint of thedimension line,adjacent to it or in agap provided for (x,y) and Polar (r, ) ) coordinate systems [JH]Object with linear dimensions in blueJ.



