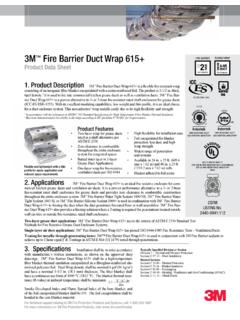Transcription of Light Gauge Steel Framing: Interiors - AWCI
1 FROM THE FOUNDATIONL ight Gauge Steel framingprovides an effective sup-port method for interior finishes:gypsum drywall systems, veneerplaster systems, and conventionalplaster systems. These systems helpsatisfy the performance requirementsof a building structure by formingthe backbone for a wide variety ofwall, partition and ceiling include basic space dividers,sound attenuating space dividers, fireresistive space dividers, shaftwayenclosures, exterior wall furring, ceil-ing systems, etc. Light Gauge fram-ing in interior walls is typically non-load bearing but can range from 25to 12 Robert J.
2 LindegardUnited States Gypsum CompanyASTM StandardsLight Gauge Steel framing membersfor interior uses are typically address-ed by two pertinent ASTM standards:ASTM C-645: Non-Load (Axial)FastenersBearing Steel studs,Runners (Track), andRigid Furring Chan-nels for Screw Ap-plication of GypsumBoard Light GaugeSteel Framing: INTERIORSASTM C-754: Installation of SteelFraming Members toReceive Screw-Attached Gypsum. ASTM C-645 establishes a bare(uncoated) Steel thickness of minimum. Some manufacturers oflight Gauge Steel framing provideproducts of lesser Steel thickness.
3 Asthe Steel thickness decreases, thepotential for screw stripping in-creases. Reduced Steel thickness canimpact on structural, fire , and soundcharacteristics possible with lightgauge Steel framing. This standardalso indicates that the members shallhave a protective coating to preventcorrosion in normal use. Thevarious coating possible includeelectro-galvanizing hot-dip galvaniz-ing, aluminum-zinc, and paint-eachproviding varying degrees C-754 includes a tabula-non of allowable limiting heights forpartitions. These were establishedfrom physical tests conducted in the60s and are not necessarily represen-tative of products available physical properties of Steel sec-tions vary with manufacturers, thecurrent limiting height tables of themanufacturer of particular lightgauge Steel studs should key component that probablymade Light Gauge Steel framing apractical reality is the self-drillingself-tapping screw with a corrosionresisant coating.
4 There are a vast ar-ray of screw types and lengths to ac-commodate different thicknesses offinish material and to fasten metalThis is the fourth in a series on lightweight Steel framing systems. Further articlesframing members. The basic screwwill discuss panelization, estimating, welding, load-bearing and non-load-bearingfor applying gypsum drywall has aexterior wall systems as well as joists in the floor, ceiling and roofing Head recess for rapid Dimensions/February 1990 13 The self-drilling, self-tappingscrew is probably the keycomponent that made lightgauge Steel framing a prac-tical a bugle head for seating in thegypsum drywall.
5 An electric screw-gun with an automatic clutch drivesand seats the screws to the properdepth. Properly driven screws willnot break the face paper and will besufficiently recessed to be concealedby joint constitute the major useof Light Gauge Steel framing for in-terior finishes. In this application,runner tracks are secured to thefloor using suitable fasteners typicallyspaced 24" Top runner tracksare secured either to the structure orPartitions constitute theto the suspended ceiling membranemajor use of Light gaugecomponents.
6 Studs sized andselected based on the height of thesteel framing for interiorinstallation are installed into the bottom runners. If potentialconcrete slab creep deflection is aconcern, the studs are cut short of the full height (usually 3/8").Greater potential deflection concernswill usually require special are typically spaced 24" apartmaximum but may be installed at16" or 12" depending on particularjob stud spacing will provide astiffer wall section and thus higherheight capacity. Some manufacturersconsider that gypsum panel facingsprovide a partial composite stiffeingaddition to the wall section.
7 Con-sidering an allowable deflectioncriteria of l/240, nominal 25 gauge2 " Steel studs with a Moment ofInertia (I) of in. and a Sec-tion Modulus of in., andsingle layer gypsum panel on eachside, the following heights areattained:14 February 1990/Construction Dimensionsstuds spaced 24" '-9"Studs spaced 16" '-6"Heavier Gauge (greater bare metalthickness) studs provide increasedstiffness. Studs as cited above form-ed from nominal 20 Gauge Steel pro-vide the following height capabilities:Studs spaced 24" '-3"Studs spaced 16" '-4"Door FramesDoors installed in Steel framedsystems must be properly addressedto insure that the integrity of theassembly is not impaled.
8 Doorframes should be minimum 18gauge with 16 Gauge Steel plateswelded to trim flanges for anchorageto the floor with two power-drivenanchors per plate. Frames should befinished with proper 18 Gauge steeljamb anchor members welded inplace. Stud reinforcing as requitedfor the opening size and doorweight is screw attached to the Wallschase walls are constructed usingtwo rows of studs spaced apart asnecessary to accommodate pipes andother service installations. Thesewalls require bracing of the unsup-ported stud flange king into thechase.
9 This can be accomplished byconnecting the opposing rows ofstuds with gypsum cross braces orlight Gauge Steel 1. Chase BraceFigure 2. Chase Stud Rated AssemblyFor fir-resistance considerations, underwriters laboratories (UL) ad-dresses the Gauge (thickness) andwidth of Steel -stud framing. Thefollowing is quoted from their FireResistance Directory: For Steel stud walls, thedimensions and Gauge of studsspecified for an individual designare minimums. The hourlyClassifications apply to thedesign when constructed ofsteel studs of a heavier gaugeRATINGDESCRIPTIONOne hourOne hourTwo hourThree hourFour hourand/or larger dimensions thanthe stud specified in a design.
10 fire ratings are possible with lightgauge Steel stud gypsum drywall par-titions ranging from one to fourhours, thus satisfying virtually allbuilding code AssembliesSound attenuation is also satisfiedwith partitions constructed withlight Gauge Steel stud framing. Theweb of a nominal 25 Gauge steelstud in effect acts as a decoupler ofthe two finish membranes. A singlelayer of 5/8" Type X gypsum panelon each side of 3-5/8" nominal 25gauge Steel studs spaced 24" yield a Sound TransmissionClassification (STC) rating of studs spaced 16" will notreduce that rating.
















