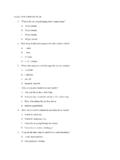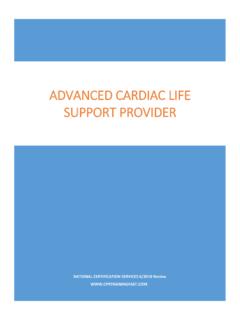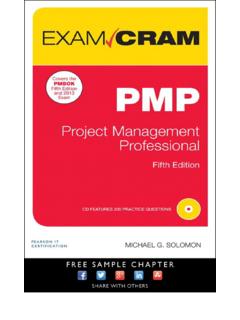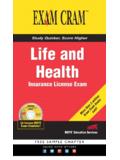Transcription of Livable Housing Design Guidelines
1 Livable Housing Design Guidelines Fourth Edition Livable Housing Design Guidelines About Livable Housing Australia Livable Housing Australia (LHA) is a partnership between community and consumer groups, government and industry. LHA champions the mainstream adoption of Livable Housing Design principles in all new homes built in Australia. LHA arose from the Kirribilli Dialogue on Universal Housing Design , which established nationally agreed Guidelines on designing and building Livable homes. LHA is responsible for the ongoing development, dissemination and revision of Australia's Livable Housing Design Guidelines . Copyright 2017. This work is copyright. Apart from any use as permitted under the Copyright Act 1968, no part can be reproduced by any process without prior written permission from Livable Housing Australia. Requests and inquiries concerning reproduction and rights should be sent to Livable Housing Australia care of info @ Livable Housing Australia c / - 52 Parramatta Road, Forest Lodge NSW 2037.
2 Ph ( 02) 9296 6662. Livable Housing Australia, 4th Edition, (2017), Livable Housing Design Guidelines . 2. Table of Contents Foreword 5. Introduction 8. What is Livable Housing Design ? 8. What are the benefits of a Livable designed home? 8. Is there a market? 10. How to read this document 11. Performance levels 12. Introducing the seven core Design elements 13. The relationship between the Livable Housing Design Guidelines and the National Construction Code (NCC), Building Code of Australia (BCA) Volume 1 and 2 14. Application 15. The 15 Livable Housing Design Elements 17. 1 Dwelling access 18. 2 Dwelling entrance 23. 3 Internal doors & corridors 27. 4 Toilet 29. 5 Shower 33. 6 Reinforcement of bathroom & toilet walls 36. 7 Internal stairways 42. 8 Kitchen space 44. 9 Laundry space 46 10 Ground (or entry level) bedroom space 48. 11 Switches and powerpoints 50. 12 Door and tap hardware 52. 13 Family/living room space 54. 14 Window sills 56. 15 Flooring 58.
3 Acknowledgements 63. 3. Livable Housing Design Guidelines 4. Foreword The Design of the Australian family home is set for a makeover. Our homes have transformed significantly over the years. Today's houses are greener, more efficient and safer. The next step is to Design them to be more versatile, to better meet the changing needs of occupants over their lifetimes. Livable Housing Australia, which represents a unique partnership between community, business groups and government, is helping make homes easier to access, navigate and live in, as well more cost- effective to adapt when life 's circumstances change. LHA has produced practical, common sense Guidelines to livability. The Design features embraced by the Guidelines are inexpensive to incorporate into home Design , and will deliver huge dividends to future generations of Australians. Our Silver, Gold and Platinum ratings represent a trusted quality mark a seal of approval that attests to enhanced livability.
4 LHA's goal is simple: we champion the adoption by 2020 of a Silver rating for all new homes. It's makes smart sense to commit to livability features when a home is first designed and built rather than wait for an unplanned need to arise. In fact, international research shows that it's 22 times more efficient to Design for adaptability up front. Livability works for pregnant mums, young families with kids and people with sporting or traumatic injuries, as well as seniors, Australians with disability and their families. Livability is an investment that makes both economic and social sense. It also offers peace of mind. On behalf of Livable Housing Australia, I encourage you to help transform the Australian dream home by adopting and implementing these Livable Housing Design Guidelines . Sophie Pickett-Heaps Chair Livable Housing Australia 5. Livable Housing Design Guidelines Livable Housing Australia: 6. Championing safer, more comfortable and easier to access homes for everybody, everyday, at all stages of life .
5 7. Livable Housing Design Guidelines Introduction What is Livable Housing Design ? A Livable home is designed and built to meet the changing needs of occupants across their lifetime. Livable homes include key easy living features that make them easier and safer to use for all occupants including: people with disability, ageing Australians, people with temporary injuries, and families with young children. A Livable home is designed to: be easy to enter be easy to navigate in and around be capable of easy and cost-effective adaptation, and be responsive to the changing needs of home occupants. Livable homes enhance the quality of life of all occupants at all stages of their life . What are the benefits of a Livable designed home? All Australians benefit from homes designed with comfort, safety and ease of access as core Design features. These features make the home easier for parents to manoeuvre prams, easier to carry the shopping into the house, easier for people with disability or temporary injury to get around and easier to move furniture.
6 These same features enable key living spaces to be more easily and cost effectively adapted to meet the changing needs and abilities of home occupants such as ageing baby boomers and people who have or acquire disability. 8. A Livable designed home benefits: Families with People who Ageing baby People with young children sustain a boomers disability and by making temporary who are looking their families it easier to injury to move or enabling them manoeuvre prams that limits their renovate their better choice of and strollers mobility existing homes Housing and the and removing (for example as a to better opportunity to trip hazards for result of sporting accommodate visit the homes toddlers. or work-related future needs. of friends and injury or motor relatives. vehicle accident). 9. Livable Housing Design Guidelines Is there a market? Mainstream adoption of key livability features into new Housing makes sense for several reasons: The significant ageing baby boomer Baby demographic represents a growing market Boomers for age-friendly, Livable designed Housing .
7 The number of Australians with disability will inevitably rise as the population grows and ages. One in five (close to 4 million) Australians 1 in 5 currently have a disability of some type - about 320,000 are children. Research indicates a 60 percent chance that a house will be occupied by a person 60% with a disability at some point over its life1. This person is likely to be someone you know a parent, child, sibling or friend. The family home accounts for 62 percent of 62%. all falls and slip-based injuries and costs the Australian population $ billion in public health costs2. The cost to the homeowner of including key Livable Housing Design features (in this case 22 x the silver level) is 22 times more efficient than retrofitting when an unplanned need arises 3 . A national survey has shown that the majority of recent home buyers, builders and renovators, and people aged 60 plus believe that Livable Housing Design features make a home safer and more functional for all4.
8 1. Smith, S., Rayer, S., & Smith, E. (2008) Ageing & disability: Implications for the Housing industry and Housing policy in the United States. Journal of the American Planning Association, 74:3, 289 306. 2. Monash University Accident Research Centre. (2008) The relationship between slips, trips and falls and the Design and construction of buildings. (Funded by the Australian Building Codes Board). 3. New Zealand Ministry of Social Development. (2009) Economic effects of utilising Lifemark at a National level. 4. Australian Housing and Urban Research Institute. (2010) Dwelling, Land and Neighbourhood Use by Older Home Owners, 10. Intended audience for the Livable Housing Design Guidelines The Livable Housing Design (LHD) Guidelines assist the residential building, property industry and governments better understand how to incorporate easy living features into new Housing Design and construction. How to read this document The LHD Guidelines provide useful information for consumers seeking to introduce Livable Design features into a new home and could be readily applied within an existing home during renovation or refurbishment.
9 The Guidelines describe 15 Livable Design elements. Each element provides guidance on what performance is expected to achieve either silver, gold or platinum level accreditation. Elements 1 7 cover the core elements of the basic silver level accreditation. Structure of the LHD Guidelines Three levels of performance are detailed in the LHD Guidelines . These voluntary performance levels can be applied to all new dwellings. It is noted that common areas for Class 1b, 2, and 3 buildings are covered by the Disability (Access to Premises - Buildings) Standards 2010 and the National Construction Code (NCC), Building Code of Australia (BCA). Volumes 1 and 2 which take precedence over the LHD Guidelines . Note: LHA Design Guidelines apply to at least one toilet, bathroom. Where there is more than one bathroom or toilet in a dwelling, the LHA Guidelines should apply to the ground floor (entry). facilities. In the case LHA gold or platinum requirements for kitchens, laundry and bedroom then the Design Guidelines apply to at least one of these areas of a dwelling.
10 These Guidelines have been developed as a set of voluntary inclusions that can be incorporated into a new or existing home or apartment. On this basis, the Guidelines use the term should . rather than shall to acknowledge that none of the requirements are mandatory, unless the Guidelines are referenced by a state, territory or local government authority or regulation in which case the relevant requirements specified by an Authority shall then be mandatory. If the Guidelines are being relied upon for a regulatory purpose, for example a development application, then advice should be sought from the relevant regulatory authority as to which of the requirements are mandatory. If the Guidelines are to be used as a benchmark for Silver, Gold or Platinum level Certification, then all of the requirements detailed in the Guidelines must be met.". 11. Livable Housing Design Guidelines Performance levels The levels of performance range from basic requirements through to best practice in Livable home Design .









