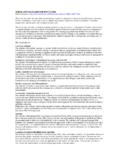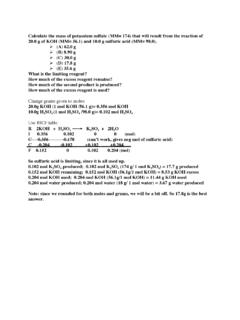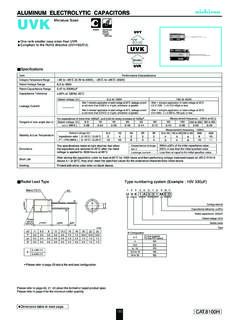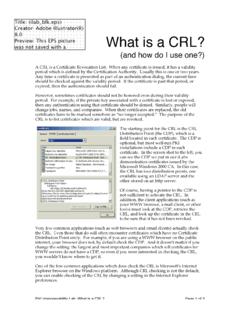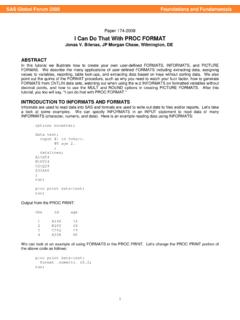Transcription of Living in a RAL house - The Owner Builder
1 THE Owner Builder 174 December 2012 January 2013 39 0402 428 123 Living in a RAL houseBY MARGARET HILLPHOTOS BY PETER PICKERINGIn late 2007 I found a piece of undulating land in Moyston, western Victoria on the edge of the Victorian Volcanic Plain. The site has a Zen view of the lovely mountain range commonly known as the Grampians but properly named by the Aboriginal people as Gariwerd. Twenty seven old established red gums (Eucalyptus camaldulensis) as well as many self-seeded gums along with patches of native grasses, mark the site. 40 THE Owner Builder 174 December 2012 January 2013123478651. Evacuated tube solar hot water Spacious and light-fi lled Opening window walls at the front and rear aid natural cross A worm farm septic system handles An effi cient wood heater along with insulation keeps the home warm in The garage has the same arched Established red gums frame the Back deck with easterly views of Ararat THE Owner Builder 174 December 2012 January 2013 0402 428 123 THE Owner Builder 174 December 2012 January 2013 41 0402 428 123 The insulated panels are bolted to form a structural arch over which an insulated corrugated steel roof is laid.
2 The framed panels are internally clad with renewable plantation pine plywood, forming both the structure and the ceiling. The pine fl oor is polished and the wall/ceiling lime painted, thus ensuring a lasting sense of curved profi le is the simplest and most effi cient form to both enclose space and maximise openness to a changing landscape. Cross ventilation occurs through window walls located at front and back while double glazed sliding windows simultaneously draw in cool air from the bottom and emit hot air from the top. In summer a large ceiling fan circulates air inside and removable shade cloths on the front deck add extra protection from the western the ongoing and sometimes protracted process of practical decision making a necessary and inevitable part of building a house , however small or simple two developments took place which for me, gave meaning and purpose to this process.
3 The fi rst of these was Reiny disclosing to me that one of the sources of inspiration for his unique design was the lightweight, minimal bark Aboriginal shelter known as a have worked closely with Aboriginal people in my life and continue to maintain my association with them. It was they who introduced me to Gariwerd in their company I visited the range for the fi rst time and learnt of its signifi cance. I was moved by this referencing of an Aboriginal shelter and now, out of respect both for Reiny s inspired design and the First People of this country, I call the place Gunyah. There is no name on the gate there doesn t need to be!Language of patternsThe second development took place at a time when again I was fi nding the business of building a house more than a little challenging!
4 I was seeking from Reiny some sense of his philosophy and a conceptual understanding of his work. As always, generous with his time and attention, he produced an architectural text from the United States, titled interestingly, A Pattern Language (APL). It was exactly what I needed and for the next week or so, I took a break from practicalities and pored over this lovely piece of its introduction, the authors refer to the poetry of the language they use in describing a building. They write of making buildings which are poems! The patterns referred to include every aspect of a building on its piece of land the roof, steps, entrance to the house , fl oor, furniture, storage space, fi re, view (my Zen view of Gariwerd), position and so on. No pattern is an isolated entity.
5 Each aspect needs to overlap and intimately Ecological Vegetation Class (EVC) is Grassy Woodland. Its considerable remnant native growth with positive potential for habitat, lends itself well to registration as Land for number of large rocks or basalt fl oaters on this piece of land presented me with the opportunity to remember each day, the ancient reality of the mountains in the distance and the land on which I stood and on which I hoped to carefully and respectfully place a house . When I observe the mosses and lichens on these rocks and realise that they are working to turn that rock into soil, I am reminded to go slow! I once heard a Native American Indian state that the rocks are our oldest Living relatives. Given that the earth s original crust was all basalt and today, basaltic crust underlies the oceans, they remind me too, of my small place in the great scheme of RetreatIn August 2008, after long and interesting discussions with Reiny Loeliger of RAL Homes and a number of site visits to Maude Street, Ararat to check out their display home, I took the decision to build on this piece of land a RAL Retreat.
6 It s the smallest of their models, consisting of four basic modules, two end window walls, one deck and one dormer window. My plan was to include an extra module and install two decks plus two dormer arrows refer to photos12586 Plans courtesy: RAL Homes42 THE Owner Builder 174 December 2012 January 2013 0402 428 123 Ruskin: Buildings should provide shelter and speak to us of what we consider important and need to be reminded of. And again, we arrange around ourselves material forms which remind us of what we need within. With its marvellous sheltering roof, a RAL house certainly provides shelter. And, more than that, on a daily basis, consciously and otherwise, it shows me the values I want to live by. In other words, it gives a congruence and direction to my life something I could not have anticipated!
7 FeaturesThe main water tank is supplied by another tank partially sunk under the house , which collects rain piped from the leafl ess gutters and pumps it to the main tank which in turn, pumps it to the is an evacuated tube solar hot water system; a worm farm septic system which collects all the waste from the house and an indoor wood heater plus an outdoor fi re pit. Water, waste and warmth!Placing the housePoetry, drawing and painting, with an emphasis on line, colour and shape, matter to me. I was keen therefore, to place the marvellous shapes of the house and garage in a proper and proportionate relationship to each other and to the landscape upon which they rested. The house faces west to Gariwerd; the garage is situated at a gentle north-west angle to and just back from the house ; in between sits a 27,000 litre Colorbond water tank.
8 With just the right space between them, these three beautiful simple shapes complement each other with a tranquillity their bulk belies. They sit lightly, allowing the land to authors of A Pattern Language suggest the process of arriving and leaving our houses is fundamental to our daily lives. Each time I leave Gunyah I look back and each time I approach the house and its companion shapes, along a winding drive, I experience a sense of beauty. When I drive into the open ended garage and glimpse the old red gums ahead of me, I experience a sense of beauty. Standing on the front deck watching the mountain against a western sky is beautiful. On the back deck the easterly view of the Ararat Hills is spectacular. During the two year period 2009 10, there appeared on ABC TV a segue to the 7pm news.
9 In a green and grassy setting, standing before an unfolding and fl uid set of shapes, a young architect/designer observes: You can talk materials, light and shade, shape and form but I ask myself: What makes the building sing? Through its materials, shape and colour, a building can evoke kindness, friendliness, strength, subtlety and intelligence it can render values critical to our fl ourishing (The Architecture of Happiness).In my experience, my RAL Retreat does this. And for this reason, along with the trees, grasses, rocks and mountain, wind, rain, sun and wildlife, it is a building that sings! RAL HomesA simple and versatile kit home consisting of arched sections that create individual Living spaces and light-fi lled 5352 2352, Land For WildlifeA State government program supporting landholders or managers who provide habitat for native wildlife on their 186, Peter PickeringInternational and nationally published photographer.
10 Offering custom photography as well as 5352 3202, A Pattern LanguageA Pattern Language: Towns, Buildings, Construction (Cess Center for Environmental Structure) by Alexander, Ishikawo, Silverstein and Assoc., Oxford University Press, The Architecture of HappinessThe Architecture of Happiness, by Alain De Botton, Penguin took note of approximately fi fty patterns or aspects in this text and then cross referenced them to the house I was planning. Once I understood the language, I added patterns which were not in the text but were relevant to my plan. For example: gate, drive, trees, rocks, dams, shed, soil and gave me a way of approaching the building of my house in all its detail, in relation to the land I had purchased and in the context of a whole. The following are very brief references to just three of these patterns as they relate to the RAL Retreat I had chosen; there are many patternsIn the text the authors refer to a house for one.




