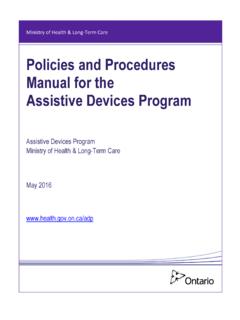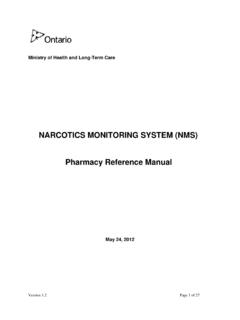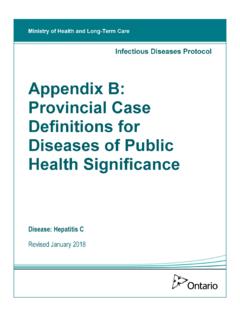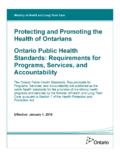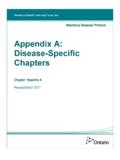Transcription of Long-Term Care Home Design Manual 2015
1 Long-Term care home Design Manual 2015. Ministry of Health and Long-Term care February 2015. Ministry of Health and Long-Term care Copies of this report can be obtained from Health Capital Investment Branch Email: INFO line: 1-866-532-3161. TTY 1-800-387-5559. Version Control Tracking Version # Date Approved Approved By Changes (describe). V Peter Kaftarian Original Document Peter Kaftarian The word radius' changed to circle' in washroom space description (i). Table of Contents Pg. Version Control Tracking .. (i). 1-8. Background .. 1-2. Summary of Changes in the Long-Term care home Design Manual from 2009 to 2015 .. 2-7. The Resident home Area Concept ..7. Co-located Space The Integrated Multi-Use Complex .. 8. PART 1 Using This Design Manual .. 9-10. Definitions ..9-10. Measurement Abbreviations .. 10. PART 2 The Design Standards .. 11-46. Resident home Areas (RHAs)..12. Resident home Areas (RHAs) .. 12. Resident Personal Space in the RHAs.
2 13-19. Resident Bedrooms ..13-15. Resident Washrooms ..15-17. Resident Bath Rooms and Shower Rooms ..17-19. Work Space in the RHAs .. 19-21. Nursing and Program/Therapy Work Space ..19-20. RHA Storage Space for Resident care Supplies and Equipment ..20-21. Resident Lounge and Program/Activity Space .. 21-22. Resident Lounge and Program/Activity Space ..21-22. Dining Areas and Dietary Service Space .. 23-27. Resident Dining Areas ..23-24. Dietary Service Space ..24-27. Resident Shared Space .. 28-30. V Long-Term care home Design Manual 2015. Outdoor Space .. 28. Beauty Salon/Barber Place of Worship ..29-30. Enhanced Resident Common Space .. 30. Environmental Services .. 30-34. Laundry Space ..30-32. Housekeeping Service Support Space .. 32. Utility Space ..32-33. Maintenance Service Support Space ..33-34. Safety and Security Features .. 34-38. Resident/Staff Communication and Response System (Nurse Call System) ..34-36. Door Access Control System.
3 36-37. Water Temperature Control System .. 37. Railing Heights .. 37-38. Windows ..38. Building Systems .. 38-40. Lighting ..38-39. Heating, Ventilation and Air-Conditioning (HVAC) System .. 39. Emergency Generating System ..39-40. Other Features .. 40-46. Storage Space .. 40. Non-Resident Space ..40-41. Receiving/Service Space ..41-42. Reception/Entrance .. 42. Signage ..42-43. Elevators ..43-44. Public Washrooms ..44-45. Corridors .. 45. Part 3 Design Variance Standards .. 46-49. Resident home Areas ..47. Resident Bedrooms .. 47-48. Resident Washrooms .. 48. Resident Lounge and Program/ Activity Space .. 48. Resident Dining Areas and Dietary Service Space .. 48. Resident Outdoor Space .. 49. Corridors .. 49. V Long-Term care home Design Manual 2015. Long-Term care home Design Manual 2015. V Long-Term care home Design Manual 2015. Introduction The Long-Term care home Design Manual , 2015 (the Design Manual ) contains the Ministry of Health and Long-Term care 's (the ministry's ) current Design standards for Long-Term care (LTC) homes being developed or redeveloped in Ontario.
4 This Design Manual is applicable to Long-Term care homes being developed or redeveloped where the applicable Development Agreement and/or Director's work approval under s. 305(3) and (3) of Regulation 79/10 (the Regulation) under the Long-Term care Homes Act, 2007 (the LTCHA ) specifies that this Design Manual applies. In addition to complying with applicable Design standards, all long - term care homes are required to comply with all applicable Ontario legislation and regulations, including, without limitation, the LTCHA and the Regulation, especially ss. 9-23 of the Regulation, the Fire Code, the Building Code, and the Accessibility for Ontarians with Disabilities Act, 2005 (AODA) (as applicable). The Design Manual is composed of four main parts: Introduction: includes background information on the evolution of Long-Term care home Design standards in Ontario. Part 1 - Using this Design Manual : includes definitions of words and terms in the Design Manual .
5 Part 2 - The Design Standards: includes Design objectives, Design standards for long term care homes' resident, staff and public spaces. There are also Best Practices which are suggestions for optional Design features that further promote quality Design and quality care outcomes. Part 3 Design Variance Standards: are defined or permitted exceptions to Design Standards that may be applied to redevelopment projects to address physical constraints that apply to an existing Long-Term care home that prevent the Long-Term care home from fully meeting one or more of the Design Standards. Background In 1998, the Government of Ontario announced a new capital program to support the building of approximately 20,000 new Long-Term care beds. This initiative included a new capital funding program and a new set of Long-Term care home Design standards. The ministry consulted with many stakeholders in the development of these standards. The objective of the new standards was to create less institutional, more residential Long-Term care homes that would provide a higher quality of life to the people who lived there.
6 The ministry published the new Design standards in the Long-Term care Facility Design Manual , May 1999. In January 2002, the ministry introduced the 2002 D Bed Program to enable the redevelopment 1. V Long-Term care home Design Manual 2015. of approximately 16,000 existing D classification Long-Term care beds. The D Bed Program included a Retrofit Option to provide operators with more flexibility to bring their existing Long-Term care homes up to current Design standards. The Long-Term care Retrofit Design Manual , January 2002 set out retrofit Design standards based on the Long-Term care Facility Design Manual , May 1999. In publishing the 2002. Retrofit Design Manual , the ministry recognized that there may be circumstances where an operator could not fully comply with the regular Design standards within the existing structure. The Long-Term care home Design Manual , 2009 further refined the Design standards and incorporated regular and retrofit Design standards into one integrated document.
7 The Design Manual represents a consolidation, clarification and updating of Design standards from The Long-Term care Facility Design Manual , May 1999, The Long-Term care Retrofit Design Manual , January 2002, and The Long-Term care home Design Manual , 2009.. The Design Manual continues to promote innovative Design in Long-Term care homes in Ontario, by giving service providers flexibility to create environments that make it possible to respond positively and appropriately to the diverse physical, psychological, social and cultural needs of all Long-Term care home residents. The Design Manual 's goal is to integrate Design concepts that will: facilitate the provision of quality resident care in an environment that is comfortable, aesthetically pleasing and as home -like' as possible; and support well-coordinated, interdisciplinary care for residents who have diverse care requirements. The Ministry reserves the right to provide clarifications of any matter in connection with this Design Manual that the Ministry determines is unclear.
8 Summary of Changes in the Long-Term care home Design Manual from 2009 to 2015. The following table describes the principal changes to the Design Manual since the 2009. version. There are no changes to the physical space requirements of the Long-Term care home Design Manual , 2009. The Design Manual has been updated to provide clarification and/or minor modifications in areas where concerns have been identified by 2. V Long-Term care home Design Manual 2015. the LTC sector and/or the ministry and where Design standards and regulations under the LTCHA needed to align. As well, Retrofit Design Standards have been renamed Design Variance Standards and are now described under Part 3' of the Design Manual . Note: This Summary of Changes (including the Table below) is for the convenience of the reader, does not constitute a formal part of the Design Manual , and may be removed from the document containing the Design Manual . Long-Term care home Design Manual .
9 COMPARISON 2009 TO 2015. Item STANDARD Design Manual 2009 Design Manual 2015. #. 1 Resident/Staff Requirements for locations Requirements listed in Section Communication and listed in Section as well as under every Design Response System standard where applicable. (Nurse Call System). 2 Resident Bedrooms Definition for bedrooms Bedroom definitions moved. (Private, Semi-private and Section Standard) located at beginning of Manual . 3 Resident Bedrooms Definition for bedroom Definitions for bedroom usable net usable net floor space floor space located under each located under Definition' at standard for bedroom space beginning of Manual . requirements. Section and 4 Resident Bedrooms Lowest edge of glass must Bedrooms must have at least one be no more than 600 mm window that provides a direct view (24 in.). Section to the outdoors when either sitting or lying in bed. Section 5 Resident Bedrooms Privacy must be provided in Where there are two beds in a room all two-bed rooms.
10 Section there must be privacy drapes/. screening that provides complete privacy at each bed while still allowing access to common spaces in the room such as the window and entrance to the ensuite washroom. Section 3. V Long-Term care home Design Manual 2015. Long-Term care home Design Manual . COMPARISON 2009 TO 2015. Item STANDARD Design Manual 2009 Design Manual 2015. #. 6 Resident m (5 ft.) turning No furnishing or equipment such as Washrooms circle, Section storage cupboards, towel bars etc. can impede the m (5 ft.). turning circle. Section 7 Resident Grab bars provided at every Where the toilet is located in the Washrooms toilet. Section centre of the washroom wall, fold down type grab bars are required on both sides of the toilet. Section 8 Resident Requirements with respect Non-slip flooring must be provided Washrooms to flooring materials are not in resident washrooms. Section included 9 Resident Bath Did not specify door widths Doors leading into shower rooms Rooms and Shower for resident bath rooms and and tub rooms must be minimum Rooms shower rooms.
