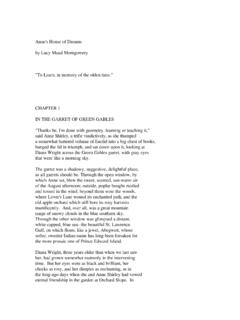Transcription of Main house & terraced gardens, Green Gables
1 FMain house & terraced gardens, Green Gables 329 Albion Ave., Woodside, CA Photo anne Bloomfield, Jan. 1986 Negative 135-2 with photographerSoutheast facade, looking northwest acrosslily pond and terraced gardens Photo 1 of 27 main house (sketch map 1), Green Gable~ 329 Albion Ave., Woodside, CA Photo anne Bloomfield, Jan. 1986 Negative 134-13 with photographerNorthwest facade, looking east from swimmingpool hill Photo 2 of 27 main house (sketch map 1), Green Gables 329 Albion Ave., Woodside, CA Photo anne Bloomfield, Jan. 1986 Negative 134-15 with photographerMain entry, looking southeast from main drive Photo 3 of 27 main house (sketch map 1), Green Gables 329 Albion Ave., Woodside, CA Photo anne Bloomfield, Jan. 1986 Negative 134-21 with photographerCard room: panels/doors and armchsir,looking west Photo 5 of 27 , terraced gardens & lily pond (sketch map 2), Green Gables329 Albion Ave.
2 , Woodside, CA Photo anne Bloomfield, Jan. 1986 Negative 135-0 with photographerVicta from reception hall door, lookingsoutheast - :W ^Photo 6 of 27 -., ': ;:: / , : ; terraced gardens & lily pond (sketch map 2), Green Gables329 Albion Ave., Woodside, CA Photo anne Bloomfield, Nov. 1985 Negative L32-16 with photographerVista from lily pond, looking west photo 7 of 27 VTerraced gardens (sketch map 2, 1, [8]), '' Green Gables329 Albion Ave., Woodside, CAPhoto anne Bloomfield, Jan. 1986 / Negative 135-17 with photographerThird path & steps up to brick terrace, kitchen (servants) wing in background, looking southwest from below the Camperdown allee landing (allee out of sight to left)Photo 8 of 27 Roman pool (sketch map 3), Green Gables 329 Albion Ave., Woodside, CA Photo anne Bloomfield, Nov.
3 1985 Negative 133-0 with photographerRoman pool (water gardens), looking southeastfrom lily pond terrace Photo 9 of 27 * , .iJt;Roman pool (sketch map 3, 2, 1), Green Gables329 Albion Ave., Woodside, Ca Photo anne Bloomfield, Jan. 1986 Negative 135-9 with photographerVista from outside, looking northwest throughRoman pool area to the main house Photo 10 of 27*4k*v-. " HJ/TRoman pool (sketch map 3), Green Gables 329 Albion Ave., Woodside, CA Photo anne Bloomfield, Jan. 1986 Landing on double staircase, showing threekinds of stone, looking north Photo 11 of 27 Roman pool (sketch map 3), Green Gables 329 Albion Ave., Woodside, CA Photo anne Bloomfield, Jan. 1986 Negative 135-10 with photographerArcade at southeast end of Roman pool, lookingnortheast Photo 12 of 27 main drive (sketch map A), Green Gables 329 Albion Ave.
4 , Woodside, CA Photo anne Bloomfield, Jan. 1986 Negative 134-5 with photographerBeginning of main drive at Albion Ave., lookingwest Photo 13 of 27 main drive (sketch map 4, 19), Green Gables 329 Albion Ave., Woodside, CA Photo anne Bloomfield, Jan. 1986 Negative 134-7 with photographerMidsection of main drive, grassland and tenniscourt, looking north Photo 14 of 27!- ; > * -1, / y ^H V '. ;^: > main drive (sketch map 4), Green Gables 329 Albion Ave., Woodside, CA Photo anne Bloomfield, Jan. 1986 Negative 134-8 with photographerMain drive near end, southwest portion of main house in background, swimming pool out of sight up left; looking eastPhoto 15 of 27 Swimming pool (sketch map 5, 1), Green Gables 329 Albion Ave., Woodside, CA Photo anne Bloomfield, Jan. 1986 Negative 134-12 with photographerPool in foreground, Greene & Greene bathhouses behind brick balustrade, Thomas church bath house to right, northwest facade of main house in background; looking eastPhoto 16 of 27 Dairy house (sketch map 6), Green Gables 329 Albion Ave.
5 , Woodside, CA Photo anne Bloomfield, Jan. 1986 Negative 135-19 with photographerNorth facade of dairy house , sunken basement access steps in foreground, looking southeast from subsidiary drivePhoto 17 of 27 Sloss house (sketch map 7), Green Gables 329 Albion Ave., Woodside, CA Photo anne Bloomfield, Jan 1986 Negative 135-18 with photographerInner faces of courtyard, looking east frombelow the Camperdown allee Photo 18 of 27/ .Camperdown Elm allee (sketch map 8, [2]), Green Gables329 Albion Ave., Woodside, CA Photo anne Bloomfield, Nov. 1985 Negative 133-15 with photographerVista along the allee, looking northwest back toward the third path & steps, main hor^c well out of sight up leftPhoto 19 of 27 Butler's (groundskeeper's) house (sketch map9), Green Gables 329 Albion Ave.
6 , Woodisde, CA Photo anne Bloomfield, Jan. 1986 Negative 135-14 with photographerEast facade, looking west Photo 20 of 27 Victorian farmhouse (sketch map 11, 14), GreenGables329 Albion Ave., Woodside, CA Photo anne Bloomfield, Jan. 1986 Negative 134-2 with photographerNortheast and southeast facades, palm trees, greenhouse foundations in foreground; looking westPhoto 21 of 27yix:" -^" ': ;-^.."- v.*A ]t tWater tower and Victorian farmhouse (sketchmap 12, 11), Green Gables 329 Albion Ave., Woodside, CA Photo anne Bloomfield, Jan. 1986 Negative 134-4 with photographerSouth corner of water tower (left), southwestfacade of farmhouse; looking north Photo 22 of 27 ."i barn (sketch map 13), Green Gables 329 Albion Ave., Woodside, CA Photo anne Bloomfield, Jan. 1986 Negative 134-4 with photographerNortheast (left) and northwest facades, lookingsouth Photo 23 of 27iiDavid Fleishhacker house (sketch map 15), Green Gables329 Albion Ave.
7 , Woodside, CA Photo anne Bloomfield, Jan. 1986 Negative 135-11 with photographerSouth facade, looking northeast Photo 24 of 27 Mortimer Fleishhacker III house (sketch map16), Green Gables 329 Albion Ave., Woodside, CA Photo anne Bloomfield, Jan. 1986 Negative 135-12 with photographerSouth facades, looking north Photo 25 of 27-Jv*Fleishhacker barn (sketch map 17), Green Gables 329 Albion Ave., Woodside, CA Photo anne Bloomfield, Jan. 1986 Negative 135-21 with photographerSouth (left) and east facades, old foundationsto left; looking northwest Photo 26 of 27 Boundary, Green Gables 329 Albion Ave., Woodside, CA Photo anne Bloomfield, Jan. 1986 Negative 134-0 with photographerEast corner of estate, Manuella Ave. left,Albion Ave. right, looking west Photo 27 of 27












