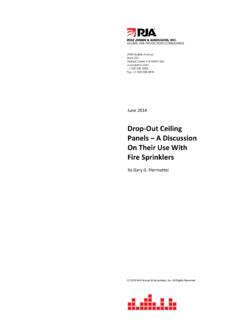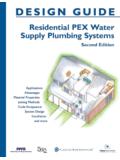Transcription of MANUFACTURED STONE VENEER INSTALLATION …
1 INSTALLATION GUIDEMANUFACTURED STONE VENEER updated: July 2015 INSTALLATION drawings are available at StoneWorks takes pride in being the leader in our industry. As a founding member of the Masonry VENEER Manufacturers Association (MVMA), we have helped to develop the highest standards for the INSTALLATION of MANUFACTURED STONE VENEER , as seen here in our INSTALLATION INSTALLATION guide assumes that construction personnel have knowledge of the materials described and their proper methods of INSTALLATION . Prior to commencing activity related to the scope of this guide, review all adjacent products and other subcontractor s work that precedes the INSTALLATION of MANUFACTURED STONE VENEER to ensure that proper workmanship is reflected and that there are no recognizable errors or CODE REQUIREMENTSThis INSTALLATION guide is intended for use with Environmental StoneWorks MANUFACTURED STONE VENEER and accessories.
2 Environmental StoneWorks INSTALLATION instructions follow the requirements set forth in ASTM C 1780. Building code requirements vary from area to area. Check with local authorities for building code requirements and/or site specific drawings for your area and application. Carefully read all sections of this guide before proceeding with your MANUFACTURED STONE VENEER REQUIREMENTS Construct and maintain scaffolding in strict conformity with manufacturer s recommendations and OSHA regulations. In accordance with OSHA regulations, provide fall protection for installers exposed to fall hazards. Confirm installer compliance with OSHA regulations by reviewing written safety programs and training documentation. Environmental StoneWorks INSTALLATION team complies with all OSHA regulations and will provide documentation upon : This INSTALLATION guide follows published MVMA and IAPMO specifications.
3 Check your state building guidelines and codes for additional INSTALLATION OF CONTENTSPage 3: MATERIAL REQUIREMENTS MANUFACTURED STONE VENEER Flashing / Weep Screeds / Casing Bead / Movement JointsPage 4: MATERIAL REQUIREMENTS Water Resistive Barrier (WRB) Rainscreen LathPage 5: MATERIAL REQUIREMENTS Fasteners MortarPage 6: SURFACE PREPARATION Walls and Wall Systems Masonry Walls, Poured-in-Place Concrete Walls and Concrete Tilt Up Panels Existing Masonry Surfaces Open Studs, Non-Rigid Sheathing and Metal Siding Exterior Rigid Continuous Insulation (Rigid Foam Insulation)Page 7: CLEARANCESPage 8: INSTALLATION OF MANUFACTURED STONE VENEER Mortar Scratch Coat Grout JointsPage 9: INSTALLATION OF MANUFACTURED STONE VENEER Panel ProductsPage 10: INSTALLATION OF MANUFACTURED STONE VENEER Jointless or Drystack Interior Applications Cold Weather Applications Hot Weather ApplicationsPage 11: MAINTENANCE AND CARE Scuffing Cleaning Efflorescence Sealing2 Disclaimer: This INSTALLATION guide follows published MVMA and IAPMO specifications.
4 Check your state building guidelines and codes for additional INSTALLATION REQUIREMENTSMANUFACTURED STONE VENEER 1. Environmental StoneWorks STONE VENEER is engineered from Portland cement, light weight aggregates, mineral oxide and chemical additives. The product is engineered to achieve a specified strength, color, texture and resistance to effects of weathering. 2. Environmental StoneWorks MANUFACTURED STONE VENEER is engineered in various shapes and patterns to simulate natural STONE and is installed in a non-load bearing VENEER and trim capacity ( drip ledge and quoins, caps etc.). 3. Thickness: to 2 4. Weight: maximum of 15 lbs. per square foot 5. Environmental StoneWorks MANUFACTURED STONE VENEER product integrity test results are available upon requestFLASHING / WEEP SCREEDS / CASING BEAD / MOVEMENT JOINTSThe weep screed should be corrosion resistant metal minimum or No.
5 26 galvanized sheet gauge, or a plastic weep screed minimum , and with a minimum vertical attachment flange of 3 wide. All flashing and metal detail pieces should be MANUFACTURED of corrosion resistant that all flashing, including roofing kickout flashing, have been properly installed. Although roof flashings are not part of the wall cladding system, they are necessary for proper moisture management. Flashing material should extend above horizontal terminations, roofing material and drainage planes or drainage products. All flashing material should be integrated with water resistive barriers to prevent moisture penetration into structure. The WRB should overlap the weep screed minimum space, adequate sealant, and optional casing bead should be utilized where there is concern for dissimilar material Joints & Expansion Joints Do not install MANUFACTURED STONE VENEER over these : This INSTALLATION guide follows published MVMA and IAPMO specifications.
6 Check your state building guidelines and codes for additional INSTALLATION REQUIREMENTSRAINSCREENR ainscreen building techniques have been used in construction for many years. These techniques are typically used to improve the escape of incidental water and decrease drying time. Rainscreen products (such as drainage mats or formed polymer sheeting) or construction techniques (such as strapping or furring) that create a capillary break/air space between the cladding and the primary water resistive barrier can be effectively incorporated into MANUFACTURED STONE VENEER applications. Refer to the rainscreen / drainage system manufacturer s recommendation for applications with MANUFACTURED STONE VENEER wall systems. Building codes may allow a single layer of WRB when a designed drainage space is incorporated in the wall system ( rainscreen).LATHAll lath and lath accessories must be made of corrosion resistant material.
7 All lath material must be self-furred or use self-furring fasteners. The following materials may be used: self-furred metal lath meeting ASTM C 847 or rib, self-furred metal lath meeting ASTM C 847 or 18 gauge (or heavier) woven wire mesh meeting ASTM 1032. Other approved lath may be acceptable for use with MANUFACTURED STONE VENEER provided the lath meets an appropriate ASTM standard or the lath product has an evaluation acceptance report from an ANSI Accredited Evaluation Service showing compliance with IAPMO. Metal lath should be applied horizontally per manufacturer s instructions and should overlap 2 with a minimum of 1 on the horizontal and vertical seams. The ends of adjoining lath places should be staggered. Metal lath is usually installed with the lath cups facing up. Metal Lath should be installed right side up. Lath should be wrapped around inside and outside corners a minimum of 12 and to the next framing member.
8 Lath should be fastened every 6 vertically and maximum 16 horizontally into the framing members and similar spacing on concrete wall surfaces. Do not end lath at corner framing. Alternate lath should be installed per manufacturer s RESISTIVE BARRIER (WRB)Minimum two separate layers of any of the following: No. 15 felt complying with ASTM D 226 for Type 1 felt, or Grade D paper (ICC-ES AC38), or house wrap (ICC-ES AC 38), or any combination two separate layers of these materials. One layer paper-backed lath meeting requirements for Grade D paper may be substituted for the outer layer. Install WRB in a shingle fashion, starting from the bottom of the wall. The inner layer of WRB should be installed, along with flashings, to create a drainage plane. The outer layer of WRB is intended to keep the scratch coat from contacting the inner layer of WRB. The upper layer of WRB should lap on top of the lower layer by a minimum of 2.
9 The vertical joints of WRB must be lapped a minimum of 6 . Inside and outside corners must be overlapped a minimum of 12 past the corner in both directions. The WRB should be installed in accordance with manufacturer s recommendations and be integrated with all flashing accessories, adjacent WRBs, doors, windows, penetrations and cladding : This INSTALLATION guide follows published MVMA and IAPMO specifications. Check your state building guidelines and codes for additional INSTALLATION REQUIREMENTSFASTENERSC orrosion resistant fasteners (staples, screws or nails) must be used to secure flashing and lath. For wood framing, corrosion resistant staples, nails or screws/washers may be used and must penetrate a minimum of into framing members. For metal framing or panels, corrosion resistant, self-tapping screws may be used and must penetrate through metal stud or panel with heads or washers large enough to not prevent pulling through lath.
10 Spacing of fasteners is recommended to be a maximum of 6 vertical and should be 16 -24 horizontal on the studs. For Masonry walls or panels, corrosion resistant concrete screws or powder actuated fasteners(or cap fasteners), may be used with heads or washers large enough to prevent pulling through of the following mixes may be used: 1. Mix 1: 1 part Portland cement 1 part lime parts sand Potable water 2. Mix 2 1 part type S Masonry cement parts sand Potable water 3. Mix 3 1 part type N Masonry cement parts sand Potable water 4. Premix Mortar Premixed mortars must meet the requirements of ASTM C 270 for type N or type S. Check with the mortar manufacturer to determine if the premixed mortar is suitable for INSTALLATION of MANUFACTURED STONE VENEER and it meets building code requirements of 50 psi shear bond when tested in accordance with ASTM C : This INSTALLATION guide follows published MVMA and IAPMO specifications.








