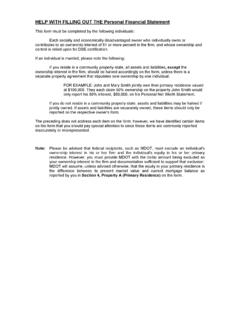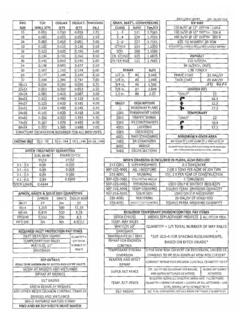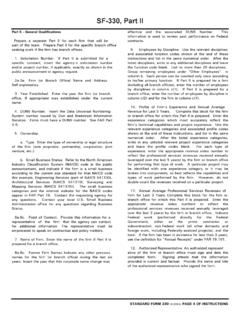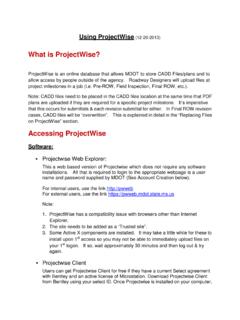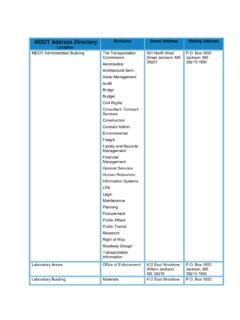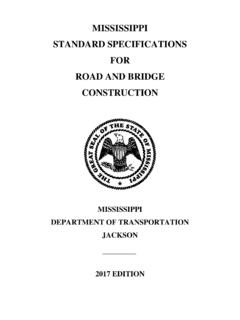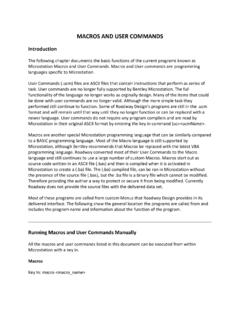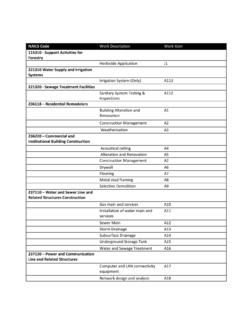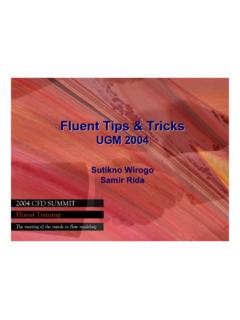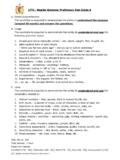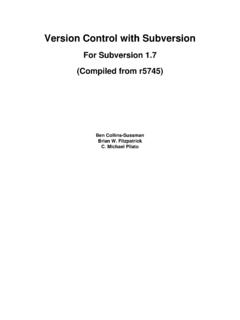Transcription of MICROSTATION TIPS AND TRICKS - Mississippi
1 MICROSTATION tips AND TRICKS March 1, 2013 FAQ Keyboard Accelerators tips for Beginners General tips and TRICKS Text tips Reference tips 3D tips Design Files from Outside Sources Customizing MICROSTATION Google Earth & MICROSTATION frequently asked Questions PROBLEM: FIXING WRONG WORKING UNITS Someone created a design file using the wrong working units. I would like to fix this without having to redo the entire drawing, can I do this? Yes, you will have to change the working units. Doing so may move and re-scale the elements in the drawing. You will have to do a little work after you change the working units. We have a set of instructions that tell how to do this in the "Design Files from Outside Sources" section of this document. PROBLEM: MICROSTATION has Two Windows. I noticed that Roadway Design preference use two windows, do I have to use this and what is the advantage? You do not have to use two application windows if you only have one monitor.
2 This is a preference, so set it the way you like. Roadway sets this as its default because of a couple of advantages it provides. One thing it does is it eliminates items in MICROSTATION from being split in the center of the two monitors. If you do not have two monitors then you probably would want to set it back to one. Another advantage with two application windows is that you now have additional sides in which to dock tools. To change it back to one application window, go the the Workspace > Preference menu selection and find the category called "Operation" and turn off "Open two application windows" by un-checking it. PROBLEM: Converting 3D to 2D How do you convert a 3D file to 2D, or a 2D to 3D? This can be within MICROSTATION by entering the file to be converted and selecting the FILE > EXPORT > 2D Command. There are a few things that you should do before converting. 1. Conversion is done by what shows up in the view.
3 So be sure that all the elements you what to be in the 2D file shows up in the view. While in 3D, make sure you see all the elements. In 3D, the display depth can be set were all elements are not seen in the view. 2. When converting a file, the reference files can be converted also. We recommend that you detach or turn the display off on reference files to make sure not to convert them at the same time. If you want to convert the other files that are being referenced you should do them separately. 3. If you plan to convert the 3D file to 2D then back to 3D you can save the Z elevation information in the 2D conversion so that it will be restored. Just check the "Preserve Z Range" option. 4. Since your view can be rotated, the rotation is considered in the conversion, so either make sure you have the view orientation correct before converting or if you can select the "Ignore View Rotation" option before converting.
4 PROBLEM: Line Styles are not showing correct. Line styles such as pipes and utilities do no show correctly, what's wrong? All line styles depend on Roadway Design's line style resource file ( ) to make them display properly. If they don't appear correct, the problem can be fixed by making sure you enter the design file using the correct workspace. You may be getting in an English file using a Metric workspace or vice-versa. If this does not correct the problem then you may have a missing resource file on your machine. Make sure your rwddata directories exist in their complete versions and configured with the delivered setup porgram. PROBLEM: Attached References not showing up I have attached some reference files from another directory. When I re-enter a design file the reference files will not show. Why not? MICROSTATION under default conditions will not remember the full path name to the design file.
5 This is why the reference does not show up or appears in read. The other reason is the file that is being referenced no longer exist or the name has been changed. DO NOT use full path names for reference file attachments. By default we do not save the full path directory name when attaching a reference file. Under our normal working conditions it is a very bad idea to attach files from another directory. All project related files should be in the same directory for referencing. The exception are the files that are used over and over again, like some files in the group or input folders. It is not practical to have these files in every project so we have one them in other folders. We use environment variables (GR and INP) to represent the location of these files in the group and input folders. MICROSTATION will save the attachment using these variables. This variable is included in the workspace and can be used over and over.
6 This is turn eliminates the need to attach reference files with full path names. PROBLEM: CUSTOMIZING MICROSTATION I like to customize my tools, and would like to be able to add things like Function Key Menus and make my own cell libraries, but I'm have trouble figuring out how. Can I found help on these topics? Yes, a section has been included in this document on show how to customize some of the thing you mentioned. Just click on the "Customizing MICROSTATION " link to read the topics. We do not support personal customization and the only instructions given are located in this document. Try to follow these instructions closely for they could save you some headaches. MICROSTATION Keyboard Accelerators MICROSTATION 2 Letter Key-in Accelerators MICROSTATION has many built-in key-ins. These are not used as often as they once were, but are still very useful. MICROSTATION has incorporated many dialog and tool boxes that have taken the place of these key-ins.
7 In some cases, these new tools have helped, but in some cases they have slowed down the process. Although the new tools may be easier to learn, they are not always the fastest way to get things done. Let's look at an example, Suppose you are creating a cell. Many user would activate the cells dialog box, and then use the Create button, etc. The problem with this is that you have to click on a lot of buttons and boxes to get the job done, all the while, switching between mouse and keyboard. If you are creating many cells, then this process can be time consuming. But if you use the key-in method, you can save from having to click all those buttons and boxes. Just key in "cc=name,description", hit Enter, and the job is done. AA= <angle> Set active angle AC= <cell name> Activate and place a cell / Absolute AM= <menu name, type> Attach a menu (m1,m2,m3,cm,sb,cb,fk) AP= <pattern cell> Set active pattern cell AR= <cellname> Activate and place a cell / Relative AS= <scale> Set active X, Y, Z scale AZ= <depth> Set active 3D depth relative to view CC= <cell name, description, type> Create a cell in current library ( 6 char.)
8 Maximum) CD= <cellname> Delete cell from current library CM= <rows, columns, row space, column space> Set up cell matrix for placement CO= <color number> Set active color CR= <old name, new name> Rename a cell in library CT= <color table name> Attach a color table / <space> detaches DD= <front, back> Display depth / Relative to clipping plane DI= <distance, direction> Precision input / Distance and direction DL= <Dx, Dy, Dz> Precision input / Delta distance. on dgn axis DP= <front, back> Display depth / Relative to Z axis DR= <filename> Display text file DV= <view name> Delete a saved view DX= <Dx, Dy, Dz> Precision input / Delta distance. on view axis DZ= <distance> Set active depth / Relative to Z axis FF= <design file name> Save fence contents in a new design file FT= <font number> Set active font GO= <x, y, z> Set global origin / 0,0 set it to lower-left GR= <distance> Set active grid reference / Distance.
9 Between ref. GU= <distance> Set distance between horizontal grid points KY= <number> Set keypoint divisor LC= <line style> Set active line style or line code LD= <level number> Set active dimension level LL= <number of characters> Set the maximum length of a text line LS= <text line spacing distance> Set the distance between multiple lines of text LT= <cell name> Set active line terminator cell LV= <level> Set active level number or name OF= <level(s)> <data point a view> Turn off selected levels in a identified view ON= <level(s)> <data point a view> Turn on selected levels in a identified view PT= <cell name> Set a cell as a point element RC= <cell library name> Retrieve / Attach a cell library RD= <design file name> Open/Retrieve another design file RF= <design file name,model name, logical name,description,view name,scale,nesting,on|off> Attach a design file as a reference file. To attach without a dialog box you must input the required number of field and comma.
10 Fields can be left blank but most of the commas are required. Example: rf= ,,a,,, RV= <angle> <data point a view> Rotate identified view by entered angle SF= <design file name> Separate fence contents into new design file SV= <view name> <data point a view> Save a identified view TB= <number of spaces> Set spaces in a tab TH= <text height distance> Set height of text TS= <scale> Line terminator scale TW= <text width distance> Set width of text TX= <text size> Set text height and width distance UC= <user command name> Run a user command UR= <distance> Unit lock distance / Unit Lock must be on VI= <name> or <top, front, back, iso, etc> Attach a saved view or standard view WO= <x, y, z> <identify a window> Set origin of window at lower-left WT= <weight number> Set active weight of elements placed XY= <x, y, z> Precision input / Absolute Point Another advantage of using key-ins instead of palettes and dialog boxes is that you can repeat them without having to typ again, just by using the up-key.
