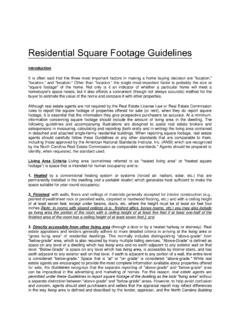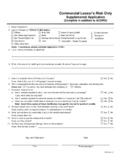Transcription of MLS Guidelines for Reporting Square Footage, Bedrooms …
1 MLS Guidelines for Reporting Square footage , Bedrooms and Baths 1. Measurements should be taken from the exterior of the house. 2. Square footage should include heated, finished areas only. 3. Enclosed porches, breezeways, etc., should be included in the Square footage fields only if heated and finished similar to the remainder of the house. Unheated or unfinished areas should not be included in the Square footage fields but could be mentioned in the remarks section. 4. Square footage should only include the area where the ceiling height is a minimum of 5' ( story or A-frame houses, for instance). Any part of the upper level with a ceiling height of less than 5' should not be included in the Square footage . 5. Lower levels of bi-level, split level or walkouts should not be included in above grade Square footage - they should be listed in below grade Square footage . 6. Below grade Square footage should include only areas that are finished in a style similar to the rest of the property and is below grade.
2 If the area is not finished or heated, do not include it in either Square footage field. 7. Finished lower level Bedrooms which meet state building code, occupancy requirements, (adequate windows, egress) may be included in the total number of Bedrooms but should be included in below grade Square footage . 8. A walk-through bedroom (a room off another bedroom with no other access) can be included in Square footage fields but not counted as a bedroom . 9. A full bath has a sink, toilet and either a shower or tub. Baths with only a stool and sink are considered half baths. Any room with less than a stool and sink (toilet, shower or sink only) should not be counted as a part bath but could be mentioned in the remarks. 1 and 2 story houses Include only areas with 5' or more ceiling heights in AG Square 5 FT. footage on story or AG A-Frame houses. Ground AG level AG. Ground level AG. BG BG. BG. AG Tri-level AG AG. Ground level Bi-level BG.
3 BG.






