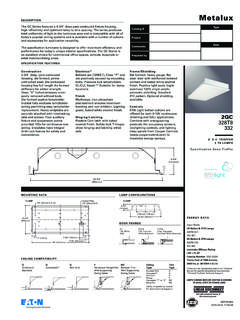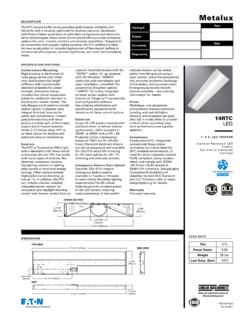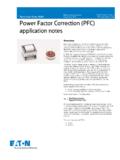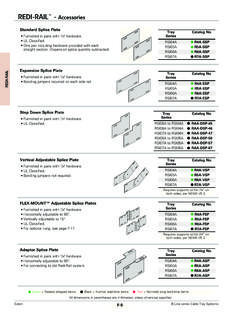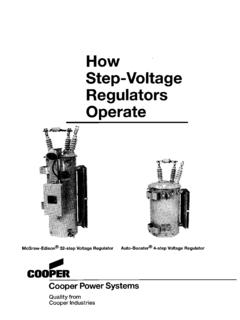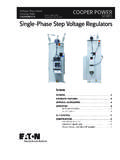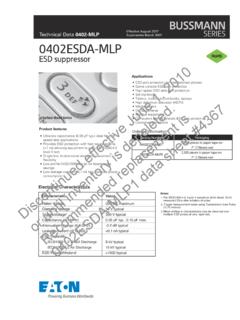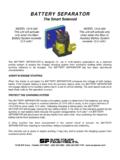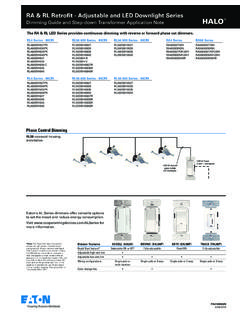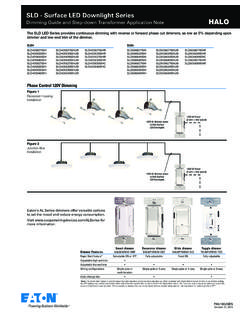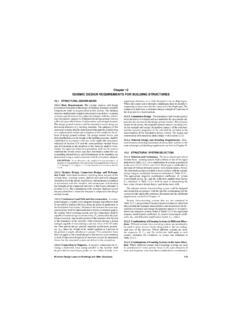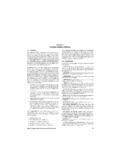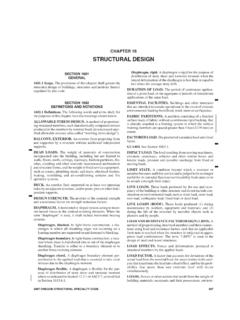Transcription of Multi-Directional Bracing ForElectrical Conduit, Cable ...
1 SYSTEMS THAT MAKE SENSESEISMICRESTRAINTSM ulti- directional Bracing ForElectrical conduit , Cable Tray And Mechanical Piping SystemsINTRODUCTIONWhat is seismic Bracing ? seismic forces are exerted on a building and its contents during an earthquake. These forces acthorizontally upon the structure itself, as well as the piping, Cable trays, ductwork, and other buildingsystems within. Typical supports for piping, trays, and other equipment are designed for the gravity,or vertical, loads but do not take into account the horizontal loading caused by earthquakes. Seismicrestraints ( braces) resist the horizontal forces and keep the systems in place and secure. The mainpurpose of seismic Bracing is safety- to minimize the loss of life due to an earthquake. seismic Bracing RequirementsThe rules and requirements for the seismic restraints are published in the model building codes: TheUniformBuilding Code (International Conference of building Officials), National building Code( building Officials and Code Administrators), StandardBuilding Code (Southern building CodeCongress International), and the International building Code.
2 Each code is similar in nature, and has achapter on structural forces which defines the level of seismic force that must be used in the design ofseismic amount of seismic force (as determined by the building code) is given as a percent of thecomponents weight, or g-force. If the horizontal force is determined to be 50 percent of the pipingweight, for example, the seismic force is . seismic "g-value" can vary greatly depending on the nature of the project. Critical buildings in ahigh seismic zone have larger g-value requirements than warehouses in zone 1. Factors that govern the seismic g-values used for design: seismic Zone Soil Type building Type Distance from known faults Elevation within building Anchorage Type System being bracedThe design professional should use these factors and the applicable building code requirements todetermine the proper g-values to be used for the manual has been developed under the requirements of the 2001 California building Code,and contains seismic Bracing details that can be used for seismic Bracing projects up to (ASD) The brace spacing charts, required details, and rod loads must be determined for the specificg-value for the project and shall be submitted to the engineer of record prior to construction.
3 Thedetermination of the seismic force level shall also be submitted to the engineer of record and toOSHPD for hospital projects in the state of California prior to construction. However, the seismicforce level need not be submitted to the engineer of record or OSHPD if included in the originalconstruction documents. This brochure contains charts for a variety of g values, however custom chartscan be created to reflect different g-values as required for the project. Contact B-Line Engineering at618-654-2184 with your copy of the complete seismic Restraints Manual shall be on the jobsite for the duration of theproject. Appropriate shop drawings signed/stamped by the architect or engineer of record must alsobe kept. OSHPD reserves the right to review these upon S.
4 AboulhosnStructural EngineerS 3913509 West Monroe StreetHighland, Illinois 62249 Phone: 800-851-7415 Fax: 618-654-1917 Date:6 - 2 - 06 Page Number:ofTABLE OF CONTENTSCOOPERB-LineRaafat S. AboulhosnStructural EngineerS 3913509 West Monroe StreetHighland, Illinois 62249 Phone: 800-851-7415 Fax: 618-654-1917 Date:6 - 2 - 06 Page Number:ofGeneral Information & Notes ..1 - 11 Single Pipe/ conduit Bracing Selection ..12 - 16 Trapeze Bracing Selection ..17 - 20 Trapeze Members ..21 - 22 Structural Attachment Selection ..23 Concrete ..24 - 33 Wood ..34 - 37 Steel ..38 Hanger Rod Attachments &Approved Components ..39 Concrete ..40 - 46 Wood ..47 Steel ..48 - 56 Approved Components Rod Stiffeners ..57 - 58 Adjustable Hinge ..59 - 60 Hardware ..61 - 62 Pipe - 71 Anchoring Components.
5 72 - 78 Metric Conversion Charts ..79 seismic Map ..80 Appendix 1 Support Spacing Charts ForSingle Pipe/ conduit Applications (.15g, .30g,.45g, .50g, .75g and ) ..82 - 106 Appendix 2 Support Spacing Charts ForTrapeze Applications (.15g, .30g, .45g, .50g,.75g and ) ..108 - 145 Appendix 3 Proof Test Instructions For ConcreteAnchors (IR26-6) ..146 Appendix 4 Calculating Your seismic Force Level ..147 - 155 Appendix 5 (Beyond the scope of OSHPD)Additional Engineering Approvals ..156B-LINE seismic RESTRAINT SYSTEMS a re designed to resist seismic loading while minimizinginstallation time and providing superior perf o rmance. On the following pages, several methods of seismicbracing are illustrated. The choice of brace design should be governed by the system requirements and locationof applications may vary and are not strictly limited to the combinations of fittings and supports changes to the depicted designs should be in accordance with standard engineering practices and beapproved by OSHPD (California Office of Statewide Health Planning & Development) if additional information on hangers, channels, fittings, and hardware shown, see the latest B-Line StrutSystems Catalog or Pipe Hangers and Supports restraints are designed to resist the horizontal seismic force in two primary directions: Transverse(perpendicular) and Longitudinal (parallel) to the run.
6 The braces are attached to the building with a structureattachment (for concrete, steel, wood, etc.) of various anchor sizes. Typically, the stronger the structureattachment, the greater the brace spacing following steps detail how to use the brochure:Step 1:Select the Bracing details for single pipe hangers or trapeze 2:Obtain required force level (%g) from applicable code for local jurisdiction or from the structural engineer of : 2001 California building CodeAs defined in the 2001 California building Code, Chapter 16A, Section 1632A, the seismic horizontalforce, Fp, may be calculated using the following formula:Except that: Fpshall not be less than CaIpWpand need not be more than 4 :Fp= seismic Force Levelap=Amplification Factor (Table 16A-O)Rp=Component Response Modification Factor (Table 16A-O)= for electrical, mechanical and plumbing equipment and associatedconduit, ductwork and piping utilizing deeply embedded anchors.
7 (Table 16A-O)= for installations using concrete anchors with an embedment-to-diameterratio less than a 1/2" diameter concrete anchor with an embedment of less than 4" INFORMATIONCOOPERB-LineRaafat S. AboulhosnStructural EngineerS 3913509 West Monroe StreetHighland, Illinois 62249 Phone: 800-851-7415 Fax: 618-654-1917 Date:6 - 2 - 06 Page Number:ofFp= apCaIp(1 + 3 hx)WpRphrIp=Importance Factor (Table 16A-K)= for Essential facilities such as Hospitals, Fire Stations, Police Stations, Aviation Control Towers, etc. consult Table 16A-K in CBC for a detailed for most other occupanciesCa= seismic Coefficient. This is a cumulation of several factors:Zone, Soil Properties, and distance from known fault. (Table 16A-I, Table 16A-J, Table 16A-Q, Table 16A-S, and Table 16A-U)hx= Element or component attachment elevation with respect to grade.
8 Note: hxshall not be taken less than Roof Elevation with respect to Note:This manual is based on allowable stress design (ASD), where as the seismic force level(%g or Fp) for non-structural components provided in building codes are based on strength design. Foruse in this manual, the seismic force levels (Fp) from the building code are converted to allowable stressdesign by dividing the result by :If the building code yields, (Fp) = , this value is converted to allowable stress design (ASD)as used in this catalog as follows: Fp= gStrength Design to Allowable Stress Design from building code=.15g (ASD).42g from building code=.30g (ASD).63g from building code=.45g (ASD).70g from building code=.50g (ASD) from building code=.75g (ASD) from building code= (ASD)Example One, Deeply Embedded Anchors: Cable tray system is installed on the 1st floor of a 40-foot tall, 2-story surgical center in California.
9 Thecable tray is actually suspended from the bottom of the 2nd floor, which has an elevation of 20 feetabove grade. Location of the surgical center is in seismic zone 4 with a rock soil from Table 16A-OGENERAL INFORMATIONFp= apCaIp(1 + 3 hx)WpRphrCOOPERB-LineRaafat S. AboulhosnStructural EngineerS 3913509 West Monroe StreetHighland, Illinois 62249 Phone: 800-851-7415 Fax: 618-654-1917 Date:6 - 2 - 06 Page Number:ofGENERAL INFORMATIONCa=.40Na from Table 16A-Q, which is a combination of Zone and Soil profileZone 4 = .40, from Table 16A-IRock Soil Profile = SB, from Table 16A-JSeismic Source Type = B, for faults other than Type A & C (Table 16A-U)Near Source Factor (Na) = , for 5 km from known seismic source (Table 16A-S)Ip= from Table 16A-K, Occupancies having surgery and emergency treatment from Table 16A-O for deep embedded anchorshx=20 feethr=40 feetCheck if value falls within limits:Fpshall not be taken less than, (.)
10 40)( )Wp= .42gFpshall not be greater than, (.40)( )Wp= > .5 > Therefore allowing the use of convert this Fpfrom a strength design to an Allowable Stress Design (ASD) used in this catalogdivide by the Allowable Stress Design seismic Load Factor determined from the 2001 CaliforniaBuilding Note:A table for .36g (ASD) is not available in this catalog. When seismic force levels (%g orFp) falls between catalog table values ( : .15g, .30g, .45g, etc.) the seismic force level shall berounded up to the next highest cataloged force : If Fp= .36g (ASD), then use catalog tables for .45g (ASD).Example Two, Shallow Embedded Anchors:Special Note:Installations using concrete anchors installed with an embedment length-to-diameterratio of less than 8, also referred to as shallow embedment anchors, have an adjusted ComponentResponse Factor.
