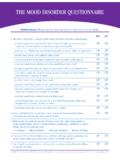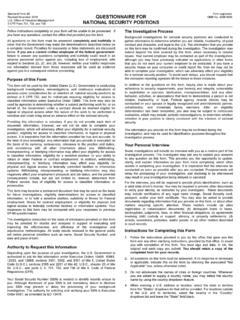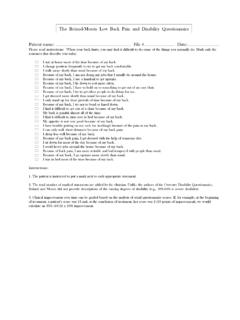Transcription of New Client Questionnaire - Studio of Interior Design
1 Page 1 of 12 NEW Client Questionnaire Please take a few moments to complete the information requested below. Brief answers are fine. Use the back of these sheets if you would like to provide more information. Involve your entire household. Have fun telling us about your wants and needs. We would like to take full advantage of the time we share together and your input is essential. Thank you for your cooperation. All information will be kept confidential. PRIMARY CONTACT INFORMATION: Date: Address: City: CONTACT #1: CONTACT #2: Name: Name: Day Phone: Day Phone: Evening Phone: Evening Phone: Fax: Fax: Cell: Cell: E-Mail: E-mail: How would you prefer to be contacted?
2 (Check all that apply) Work Phone Home Phone E-mail Cell Day Eve Part I HOUSEHOLD INFORMATION House square footage: _____ Age of house: _____ # Bedrooms: _____ # Baths: _____ How long have you lived in your home and how long do you plan to live in your home? Do you have plans for the future use of your residence? (Will your rooms need to serve different functions in the future for any household members?) _____ _____ Page 2 of 12 Household Members: Please provide us with the names of the members of your household and what needs they have for space, work, study or special needs. Please include ages of each child. Name Work, Study, Space, Special Needs Birthday Example: Stacy, 10 Will soon need own room or study space, needs better lighting in bedroom May 15 Do you anticipate changes for any Household Members: ( College, retirement, etc.) within the next 2-3 years? (Please explain) _____ Do you have pets in household?
3 Please list type, age, special needs: _____ _____ Special Considerations Check any that apply: Disabled, elderly or young children in the home? Are occupants daytime sleepers? LIFESTYLE ENTERTAINING: Our entertaining style is: Formal Informal Combination or both We entertain: 1-2 times/week 1-2 times/month 1-2 times/year Average # guests: 1 6 7 12 More than 12 Average guests ages: Adults Teenagers Children All ages Entertaining Type: Meals Music Games Watching TV Other _____ Page 3 of 12 MEALS: What cooking facilities are required? Circle one Average Above Average Elaborate Does more than one person cook at a time? Yes / No Where do you eat your meals?
4 Dining Table Kitchen Counter _____ Kitchen Table Family Room _____ MAINTENANCE: How many hours per week will be devoted to cleaning and/or maintenance of your home? _____ Do you have professionals clean your home? Yes / No If yes, how often ? _____ HOBBIES: Do the household members share common time around the home together? Yes / No If yes, is an area needed to accommodate you? Yes / No Explain: _____ Do you have any collections? Yes / No If yes, please list-_____ Are any collections on display? Yes / No If you circled yes, would you like to display your collection? Where? _____ Hobbies: Reading / Home Theater Crafts/ Sewing Entertaining Music Sports Cooking _____ What are your technical needs? Computers Surround Sound Other_____ Wireless DSL/Satellite Home Theater _____ Are you looking to create a children s play area?
5 Yes / No Page 4 of 12 HOME OFFICE: Does any household member work from home? Yes / No If yes, are there any special needs ( , lighting, soundproofing, computers, etc.)? _____ Is there a designated area for working in your home ? Yes / No LIGHTING Is additional lighting needed? If yes, locations: Bathroom Office Living Room Family Room Bedrooms Kitchen/nook Other_____ STORAGE Multipurpose Furniture Hidden Storage (for clutter issues) Closet Storage/ Organizers VACATION TIME: We stay at home for our rest/relaxation: All the time Some of the time Rarely We travel for our vacations: All the time Some of the time Rarely Part II PROJECT INFORMATION Person(s) responsible for project decisions: _____ What is the budget for your project? $5,000 10,000 $10,000 - $30,000 $40,000 - $90,000 $100,000 $200,000 Other _____ The project is to be done: All at one time In stages Will occupants be home during project/construction for access?
6 If not, will you authorize neighbors or designee to provide access? Page 5 of 12 Priorities: _____. Please X the rooms to be included in the project. If the project will be done in stages, please indicate the order of the work by writing a number in the box to show the order (1= first, 2= second, etc.) Entry Hall / Foyer Formal Living Room Formal Dining Room Family / Great Room Kitchen Nook Office/Study Laundry Area Master Bedroom Master Bathroom Hall Bathroom Guest Bathroom Bedroom #2 Bedroom #3 Bedroom #4 Other _____ Home Theater/ Media Room Outdoor Kitchen Outdoor Living Area Other _____ What kind of enhancements are you considering? (Please check all that apply)) Furniture Flooring Reupholstery Remodel Kitchen Window Treatments Remodel Bathroom Window replacements or changes Artwork, mirrors, etc.
7 Appliances Interior paint Accents Plumbing fixtures Exterior paint Space planning Room addition Wallpaper Murals Lighting Wall finishes Color scheme/ Paint _____ What is your favorite room in the house? _____ Why? _____ What don t you like about your current home? _____ Why? _____ Page 6 of 12 What part of your house do you use the most? _____ What part of your house do you use the least? _____ Are there any pieces of furniture, window, wall or floor coverings that must stay, and be worked into the new plan? Please explain: _____ _____ Are there any items that MUST GO? Please explain: _____ How involved do you wish to be in this project: (Please check) Very involved (Call you with details and updates daily or weekly) Involved KPSID to act as project manager (Keep you updated with install dates, deliveries, work schedule etc.) Minimally involved don t call until everything is ready to install Other: _____ What is your ideal timeline for your project?
8 Within 3 months 3 6 months Other _____ PART III Design PREFERENCES Design Goals Prioritize the following personal Design goals for your home from 1-3, with 1 being your most important quality. _____I am interested in achieving a more stylish/beautiful appearance for my home _____I want my home to function more effectively for my household. _____I want my home to better reflect our personal tastes. Other _____ Would you like to include green products when possible? Yes No what do you mean? Page 7 of 12 What feeling are you seeking to achieve? Casual Formal Spacious Clean lines Warm/ cozy Light/airy Elegant Sophisticated Lived in Welcoming Romantic Contemporary What style are you seeking to achieve? [See Style Photos on pages to follow] Tuscan Mediterranean French Country Mission style Beach Cottage Country Cottage Asian Southwestern Old World Art Deco Early American Industrial Do you and your partner s style preferences agree?
9 Circle Yes / No Comments: _____ The following questions are designed to provide us with a general description of your likes and dislikes regarding your personal style: Select from the following to describe your preference in fabric: (Check all that apply) Paisley Stripe Plaid Toile Silk Sheer Leather Bold pattern Suede Velvet Subtle pattern Satin Cotton _____ _____ Preferences of Color: (Check all that apply) Whites Oranges Blues Pastels Blacks Reds Jewel Tones Grays Burgundies Navy Blue Neutrals Beiges Pinks Powder Blue Earth tones Tans Aquas Warm Colors Pale yellows Eggplant Mint Greens Cool Colors Yellows Lavenders Olive Greens Subtle Peach Purples Forest Greens Bright Bold Greens Teals _____ _____ _____ Colors you dislike? _____ Do you have a color theme in mind? Yes No Please Describe: Page 8 of 12 Are there types of flooring you prefer?
10 (Please check all that apply) Hardwood Carpet Laminate Natural Stone Concrete Tile Combination Bamboo Cork Are there types of window treatment you prefer? (Please check all that apply) Custom Draperies Blinds Sheers Shutters Room Darkening Curtains All Fabrics Natural Materials Metal Shades Other _____ Combination _____ Do you need sun control or privacy with your window treatments? Yes No Additional information regarding preferences: Have you ever hired an Interior designer before? Circle Yes / No If yes, when did this take place, and were you pleased with the experience and the results: _____ The following pages include style photos you can reference when answering the second question on page 7. Thank you for your input. We look forward to serving you with your Design needs. You may fax or mail us pages 1-8 919 West 2nd Street Benicia, CA 94510 Fax: (707) 746-6249 Page 9 of 12 TUSCAN: BEACH COTTAGE: OLD WORLD: Page 10 of 12 MEDITERRANEAN: COUNTRY COTTAGE: ART DECO: Page 11 of 12 FRENCH COUNTRY: ASIAN: EARLY AMERICAN: Page 12 of 12 MISSION: SOUTHWESTERN: INDUSTRIAL.







