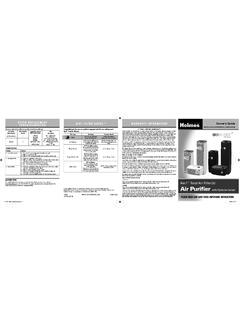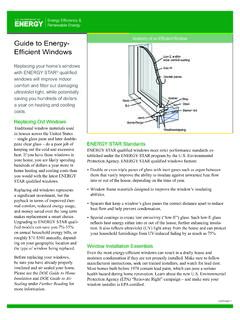Transcription of NEW CONSTRUCTION, REPLACEMENT AND FLUSH FIN …
1 WHITEWHITENEW CONSTUCTION, REPLACEMENT & FLUSH FINWINDOWSIMPORTANT! READ ALL INSTRUCTIONS BEFORE BEGINNING your local building codes, customs and building practices for additional installation requirements. The manufacturer will accept no responsibility for air or water leakage above, under, or around the window unit. These instructions are general in nature; for detailed installation instructions by product, contact Ply Gem windows at Tools & Accessories (not supplied by Ply Gem) Hammer Tape measure Phillips head screwdriver Flathead screwdriver 1/4 step drillbit Utility knife Putty knife or flat bar Level Framing square Pliers Snips Sealant gun Exterior-grade sealant Shims ITW or ELCO masonry/concrete installation anchors per instructions on Tape-covered wood block NEW CONSTRUCTION, REPLACEMENT AND FLUSH FIN REPLACEMENT WINDOW INSTALLATION INSTRUCTIONSHere is a basic, step-by-step guide to installing a nail fin type, new constructionwindow.
2 Including recommended flashing details often used in the Opening (REQUIRED)(Before beginning, always review the instructions supplied with the window.) Check the Rough Opening: The Rough Opening should be level, plumb, and square, and should be properly sized to receive the window being installed. The framing must be substantial enough to properly support the structure around it. NOTE: For open-stud installation: Before the window can be installed, wall framing must be covered by backing support material suitable for your region.
3 Mount the window with the nail fin FLUSH against the applied backing support material. Completely surround the rough opening with the backing support material as applicable by local requirements. Be sure backing support is applied prior to weather-resistant 1:Weather Resistant Barrier, (WRB) Wall Preparation (RECOMMENDED) At the Rough Opening (RO):1. Ensure that the weather resistant barrier (WRB) is properly and securely fastened to the exterior wall surface and is free of wrinkles, cuts and tears with adequate overlaps as described by the WRB Following the WRB manufacturer s instructions, begin cutting out the RO as Cut and remove any excess material as necessary or directed by the WRB Cut two 45-degree slits as described, (based on the width of the flashing products used), from the top corners of the rough opening at the header, to create a flap above the rough opening.
4 Fold it up and temporarily secure this flap over the 2:Wider thanWindow WidthTaller thanWindow HeightSill Pan Flashing (RECOMMENDED)1. Most manufacturers require you to measure and cut a portion of flashing membrane that is a least 12 longer than the width of the RO sill. This flashing will be used as a sill pan Remove a portion of the release paper along the horizontal portion of the sill. Do Not remove all release paper at this time to prevent over-stretching the flashing membrane or allowing it to stick to itself and rendering it 3:NEW CONSTRUCTION WINDOW INSTALLATION INSTRUCTIONSHere is a basic, step-by-step guide to installing a nail fin type, new constructionwindow, including recommended flashing details often used in the CONSTRUCTION WINDOW INSTALLATION INSTRUCTIONSS ealing The Window (REQUIRED)1.
5 Apply a generous (at least 3/8 ), continuous bead of exterior-grade sealant designed for window installation, on the back side of the nail fin, across the top portion and vertical sides of the window within close proximity of, or directly over, the nail holes in the nail fin. NOTE: For aluminum or aluminum-clad windows , sealant must be applied directly over any joints located at the corners. The bottom nail fin must have a continuous bead of sealant applied. (See Figure A).2. Leave two 2 skip gaps per unit in the sealant creating a discontinuous bead of sealant to allow any moisture trapped in the sill pan flashing area to escape to the exterior of the home.
6 (See Figure B).STEP 4:Figure AFigure BSetting The Window (REQUIRED) 1. Place the window in the RO, centering it from side to side in the opening as Close and lock all locks to help square the window If the sill of the rough opening is not level and true, place shims as needed to prevent the sill from bowing or sagging, otherwise you may place the window unit directly onto the rough opening sill. (If your window is a horizontal sliding window, make sure each meeting rail is supported.)STEP 5:Shims3. Press the flashing firmly to the horizontal sill plate.
7 Fit the flashing tightly to the corners and extend the flashing a minimum of 6 up each side of the RO side At this point, if the membrane is a flexible material designed to stretch, fan the material at the bottom corners of the sill while pressing it at the same time ensuring that the flashing covers at least 2 past the outside edge of the sill as seen here. Otherwise, follow the membrane flashing manufacturer s specific instructions for application : A vertically mulled combination window unit will require more gaps depending on the number of units combined to create the combination, for example, a twin needs four gaps, a triple needs six gaps, etc.
8 Level, Square, Plumb & Fasten the Window (REQUIRED)1. Using an approved fastener (See Chart below), fasten the window through in the center of one hole in the nail fin near the top of each vertical nail fin of the window unit. Level the sill as needed and fasten at each Next, plumb and square the window unit side to side (shimming if necessary) to maintain square and plumb jambs. Make sure the sill and head are level and not crowned or sagging. Ensure that the window measures the same within 1/16 across the top, middle and bottom, and measures diagonally be relatively square (1/8 +/-).
9 NOTE: Over-shimming can cause binding and prevent proper window operation. Use a small amount of exterior sealant on the shims to help hold them in After checking the operation of the window, complete attaching the window in the opening by placing fasteners in the provided nailing fin holes, space according to the chart. (If nail holes are not provided, follow the installation instructions provided with the windows .)Flashing The Window (RECOMMENDED)1. NOTE: When a sill pan flashing is present, do not use flashing that will impede proper drainage of the pan on the Following the flashing manufacturer s recommendations, apply flashing to the nail fin and surrounding wall surface starting with the sides, and finally the top, creating a shingle effect.
10 STEP 6:STEP 7:Flashing(recommended)SealantFastenerSh eathingNail FinPenetrationDepth*FramingMemberShimSPA CING8 spacing or every other holeMAX DISTANCE FROM WINDOW CORNERS4 or nearest holeBLDG FRAMING PENETRATION1-2 min. (see instructions with window)MIN. CORROSION-RESISTANT NAIL SIZE10 gauge with 3/8 min. head diameterBLDG FRAMING SCREW PENETRATION1 min. (local code may dictate)MIN. CORROSION-RESISTANT SCREW SIZE#8 or larger modified truss head NOTE: Mulled units may have additional instructions. See Ply Gem windows website for additional instructions that may apply to mulled units.







