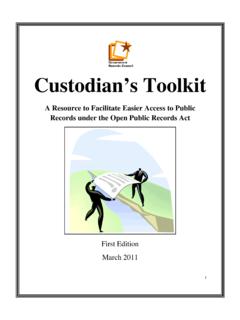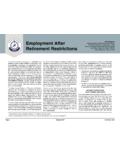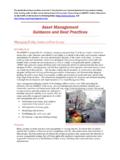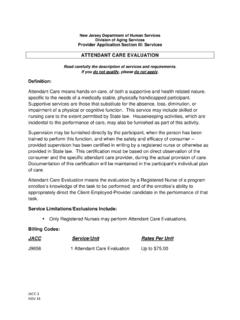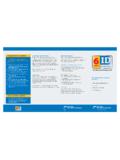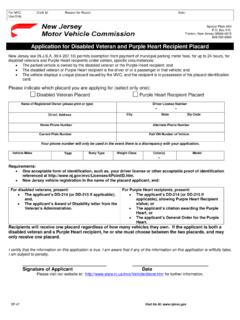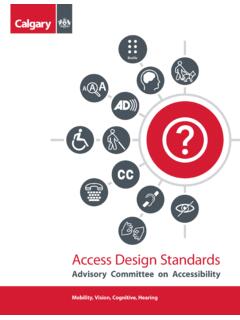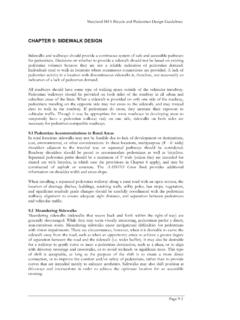Transcription of New Jersey Department of Transportation Guidance for ...
1 Quality Management Services P. 1 of 3 May 22, 2014 New Jersey Department of Transportation Guidance for Americans with Disabilities Act (ADA) Project Design General Generally, curb ramps are needed wherever a sidewalk or other pedestrian walkway crosses a curb . curb ramps must be located to ensure a person with a mobility disability can travel from a sidewalk on one side of the street, over or through any curbs or traffic islands, to the sidewalk on the other side of the street. However, the ADA does not require installation of curb ramps in the absence of a pedestrian walkway with a prepared surface for pedestrian use. Nor are curb ramps required in the absence of a curb , elevation, or other barrier between the street and the walkway. There is an exception to this requirement outlined in Item #4 below.
2 Specific Guidance 1) Identify the original project type to determine the extent of ADA improvements required. 2) For project types identified as Limited Scope, if sidewalks cross a curb at a street or driveway, reconstruction of the street or driveway to improve slopes is not required. For project types identified as Full Scope, evaluation of sidewalk cross slopes is required at 50 intervals and at the midpoint of all driveways. 3) If crosswalks encounter dividers or islands, walkway openings or curb ramps should be provided or the island should be moved back so that the nose is out of the crosswalk. 4) curb ramps with a landing area shall allow mobility device users to access existing or proposed pedestrian pushbuttons. Where pedestrian pushbuttons have been provided at intersections with no sidewalk, curb ramps with landing areas shall be provided at both ends of the crosswalk associated with the pedestrian pushbuttons.
3 5) Sidewalk crossings of residential driveways and most commercial driveways should not generally be provided with detectable warning surfaces, since the pedestrian right-of-way continues across most driveway aprons and the overuse of detectable warning surfaces diminishes message clarity. However, where commercial driveways are provided with traffic control devices or otherwise are permitted to Quality Management Services P. 2 of 3 May 22, 2014 operate like public streets, detectable warnings should be provided at the junction between the pedestrian route and the street. 6) Crosswalks can be marked or unmarked, but where crosswalks are marked, curb ramps (exclusive of flares) should be wholly contained within marked pedestrian crosswalks to enable ramp use to be incorporated as part of the established pedestrian control at the intersection.
4 7) In alterations to existing facilities where full compliance with the Americans with Disabilities Act Accessibility Guidelines (ADAAG) is technically infeasible, the alteration shall comply with these standards to the extent practicable. Designers shall document the basis for their determination using Form TIF-1 (ADA Technically Infeasibility Form). This form shall be submitted for each non-compliant ramp . 8) When project limits are established, continuity of pedestrian travel should be a consideration relating to the ends of the project including addressing arrival and departure curb ramps at pedestrian street crossings. For example: Where resurfacing only the northbound side of a divided highway, and the intersections(s) have sidewalk on both bounds, then curb ramps will be addressed on the entire intersection.
5 9) Detectable warning surfaces shall follow the direction of travel on the ramp , which is not necessarily the expected direction of pedestrian travel across the roadway. 10) The preferred treatment for existing manholes, junction boxes, and valve boxes is to locate them outside of the limits of the curb ramp . However, as an alternate treatment, for Limited Scope projects, these items may remain in the curb ramp area and be reset to the slope of the curb ramp . If they are within the area of the detectable warning surface, provide more detectable warning surface to compensate for the loss of area. (Y/N or N/A)Comments1 Does intersection curb ramp layout comply with diagram in RDM section curb Ramps at Intersections ? 2Is turning space 4 x4 3Is turning space cross slope 2% 4Is ramp width 4 minimum?
6 5Is ramp running slope 6 Are concrete flares slopes 10% 7Is clear space 4 x 4 8Is clear space contained entirely within crosswalk? 9Is detectable warning surface (DWS) present? 10 Is DWS oriented correctly? 11 Is DWS in contrast light on dark or dark on light ? 12 Is clear width of sidewalk 36 13 Is crosswalk striped? 14 Is curb ramp located entirely within the crosswalk where a painted crosswalk exists (exclusive of flares)? 15 Is curb ramp or turning space clear of any utilities? 16 Are curb ramps with a turning space provided where pedestrian pushbuttons are present? 17 Is a sidewalk provided to access pedestrian pushbutton? 18 Is distance to pushbuttons within 6ft maximum of the curbline as per MUTCD standards? 19 Is pushbutton located maximum above sidewalk? 20 Is pushbutton within 10 from edge of sidewalk?
7 21 Is pushbutton type ADA compliant? 22 Are walk/don t walk indicators present? 23 Is the signal pole foundation exposed no more than the maximum 1 on sidewalk, 2 on grass? 24 Is bottom edge of curb ramp flush with road? 25 Is a walkway opening or curb ramps needed in the median? ADA Compliance curb ramp Design ChecklistThis document is for assistance in answering question 1 on ADA Compliance curb ramp Checklist. curb Ramps at Intersections The clear width of a curb ramp should be a minimum of 4 feet, excluding flares. The following criteria shall apply to providing curb ramps at intersections: 1. Where all the corners of an intersection have existing or proposed sidewalk, curb ramps shall be provided at each corner. 2. Where all the corners of an intersection do not have existing or proposed sidewalk, the following provisions shall apply: a.
8 Where sidewalk exists or is proposed at only one corner, A only, B only, C only or D only; no curb ramp is required. If the curb at the corner with sidewalk is to be constructed or reconstructed, it is optional to provide depressed curb for future curb ramps for compatibility with other corners. b. Where there is existing or proposed sidewalk at two adjacent corners only, such as A and B, curb ramps shall be constructed at corners A and B only. c. Where there is existing or proposed sidewalk at two diagonally opposite corners only, such as A and C, curb ramps shall be constructed at corners A and C together with a curb ramp at one of the other corners (B or D). d. Where sidewalk exists or is proposed at three corners, curb ramps shall be constructed at each corner where existing sidewalk is to remain or where new sidewalk is proposed.
9 Where a corner at an intersection is without existing or proposed sidewalk, but with curb to be constructed or replaced or with existing curb to remain as is; it is optional to provide depressed curb for future curb ramps. CABD ADA curb RAMPS REQUIREMENT CONDITIONSNO curb RAMPS REQUIREDCONDITION ANO curb RAMPS REQUIREDCONDITION BCONDITION CSIDEWALKNO CURBBERM SECTIONBUILD curb RAMPNO CURBNO SIDEWALKCURBNO SIDEWALKSWSWNOTE: curb RAMPS WITH A LANDING AREA SHALL ALLOW MOBILITY DEVICE USERS TO ACCESS EXISTING OR PROPOSED PEDESTRIAN PUSHBUTTONS. WHERE PEDESTRIAN PUSHBUTTONS HAVE BEEN PROVIDED AT INTERSECTIONS WITH NO SIDEWALK, curb RAMPS WITH LANDING AREAS SHALL BEPROVIDED AT BOTH ENDS OF THE CROSSING ASSOCIATED WITH THE PEDESTRIAN : 5-QCLEAR SPACE & TURNING SPACEEXAMPLESSWTYPE 1 to 412:1 MAXPARALLEL VEHICLETRAVEL LANECS = CLEAR SPACETS = TURNING SPACESW = SIDEWALKWITH SHOULDERWITH SHOULDERTYPE 5*WITHOUT SHOULDERTSCSTSTSTSTSTSSWSWSWSWSWSWSWSWSW SWCSCSCSCSCSCSTS+CSTS+CSSTATE HWYSTATE HWYTYPE 6 WITH SHOULDERTYPE 1 to 4 WITHOUT SHOULDERSMALL RADIUSTYPE 1 to 4 WITHOUT SHOULDERLARGE RADIUS* NOTE: A TURNING SPACE IS NOT REQUIRED SINCE A TURNING MANEUVER ONTO THE ramp FROM A PERPEDICULAR PEDESTRIAN ACCESS ROUTE DOES NOT EXIST.
10 TYPE 7 DWS LOCATIONDWSDWSTYPE 1 to 4 & 7 TYPE 5 & 6 PUSHBUTTON LOCATION6 FTMAX5 FTMAX6 FTMAXDOWNWARD SLOPERECOMENDED AREA FOR PUSHBUTTON LOCATIONPUSHBUTTON EXTENDERSWPUSHBUTTON HEIGHTOBSTRUCTIONCONSULT WITH THE BUREAU OFTRAFFIC ENGINEERING FOR USE OF EXTENDERSDISTANCE FROM SIDEWALKTO FTMAXADA DWS AND PUSHBUTTONLOCATION FT FT MIND etectable Warning Surface(DWS) is in the direction of travel of the curb rampMUTCDMUTCDADDAG10" Jersey Department OF TRANSPORTATIONCONSTRUCTION DETAILSXX11L1 GUTTER LINE2%4' RAMPCURB ramp TYPE ' ramp TYPE 27'(GRASS BUFFER STRIP) LINECONCRETESIDEWALKCURB ramp TYPE 3LL12 XXXX1122 YCONCRETESIDEWALKGUTTER LINE7'WYCONCRETESIDEWALKCURBRAMPGUTTER LINECURB ramp TYPE 7X14' (SEE NOTE 7)CCONCRETE HEADER WHERESHOWN ON AND HEADER WITHIN AREA ENCLOSED BY HEAVY LINES TO BE PAID FOR AS VERTICAL curb ORSLOPING curb OF THE APPROPRIATE ADJACENT SIZE AND RAMPSECTION A-ANOTE:2% C-CCONCRETE HEADER ORCURB TO BE FLUSH WITHROADWAY ** ramp TYPE **3** ** ** ramp TYPE 13456789 WFEET4"16" OR18"ROADWAYPROPOSED CURBWIDTH THE SAMEAS APPROACH curb " PREFORMED EXPANSION JOINT FILLERHOT POURED RUBBER-ASPHALT JOINT SEALERH= curb HEIGHTH= curb HEIGHTH= curb HEIGHTCURB RAMPSDROPPED curb AND CRADLE10 :1V12 '-6"1'-6"1'-6"1'-6"H= curb HEIGHTREGRADE AT 6H:1V12H:1V RAMPTYPE 2, 5 OR 6 curb ramp TYPE 4 curb ramp TYPE 4 curb RAMPCURB ramp OPENING TO BE FLUSH WITH ROADWAYPAVEMENT ( curb ramp TYPES 5 & 6).
