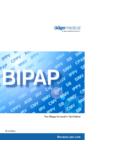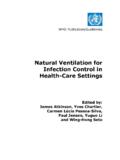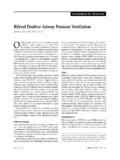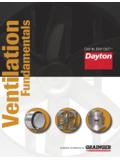Transcription of New Ventilation Guidelines For Health-Care Facilities
1 June 2001 ASHRAE Journal29 ASHRAE JournalVentilationTNew Ventilation GuidelinesFor Health-Care FacilitiesAbout the AuthorsBy Paul Ninomura, , and Judene BartleyMember ASHRAEPaul Ninomura, , is a mechani-cal engineer for the Indian health Ser-vice in Seattle. He serves on the Envi-ronmental health Committee, ASHRAET echnical Committee , Large Build-ing Air-Conditioning Applications andSpecial Project 91, HVAC DesignManual for Hospitals. He has served inthe revision of the AIA Bartley is vice president ofEpidemiology Consulting Services inBeverly Hills, Mich. She serves on theAIA Guidelines steering 2001 edition of the Guidelines for Design and Constructionof Hospital and health care Facilities1 provides recommenda-tions for Ventilation for Health-Care Facilities .
2 It is revised periodi-cally and published by the American Institute of Architects Academy ofArchitecture for health with assistance from the Department of Healthand Human Services. The new edition has notable changes to the ventila-tion thermal load in the areaThe Ventilation rates for labor/deliveryrooms and labor/delivery/recovery/post-partum (LDRP) rooms have increased from2 total ACH to 6 total ACH. (This rate maybe reduced to 4 ACH when supplementalheating and/or cooling are incorporatedin the HVAC design for the room.) This isbased on the same research2 that formedthe basis for the change to the ventilationrecommendations for patient Infection Isolation RoomsAirborne infection isolation (AII)rooms remain at 12 ACH.
3 Recent research3using CFD analysis concluded that 10total ACH was the recommended ventila-tion rate. Higher rates of Ventilation didnot decrease the exposure of persons inthe room to airborne infectious 10 ACH was considered to be close to the now well-accepted 12 ACHrecommended by the Centers for DiseaseControl (CDC),4 the Guidelines remain at12 ACH. The CFD modeling provided asubstantiating basis for the CDC Guide-lines recommendation of 12 ACH. It alsodispels an inference of the CDC Guide-lines that suggests that increasing air ex-change rates above 12 ACH will provideadditional Rooms and Radiology Waiting and Triage RoomsNew Ventilation recommendationshave been established for the first time inER and radiology waiting and triagerooms.
4 This historic change reflects con-cerns that these waiting areas are morelikely than others to be occupied by per-sons with undiagnosed communicablerespiratory diseases such as Waiting areas are typically openareas rather than enclosed spaces. Thebasis for the Ventilation rate is to supplysufficient Ventilation to provide relativelyrapid general dilution or filtration of air-borne contaminants. The recommended total Ventilation rate is 12 ACH. Therecirculation of the air within this zonewith HEPA filters is ,6 Procedure RoomsPositive pressure rooms. Another ma-jor change to the Guidelines was estab-lishing a Ventilation rate for procedurerooms.
5 This rate is similar to that requiredfor operating rooms. The rooms are de-signed with airflow out of the room, 3 ACHof outside air (OSA) and 15 total ACH. Thedesign intent is to supply a high rate ofclean (filtered) air for clean invasive orinterventional procedures, thus reducinginfectious risks. Typical procedures include Table 1 is an excerpt from Table , Ventilation Requirements for Areas Af-fecting Patient care in Hospitals and Out-patient Facilities (of the Guidelines ). Itsummarizes options and changes to theventilation requirements for selectedrooms. The rationale supporting the revi-sions is described Rate ChangesPatient RoomsOne significant change relates to theventilation recommendations for patientrooms.
6 The total air changes per hour(ACH) for the room has increased from 2 ACH to 6 ACH. (This rate may be reducedto 4 ACH when supplemental heatingand/or cooling is incorporated in theHVAC design for the room.)This change reflects recent research2that concluded that 6 ACH and 4 ACH (ifbaseboard heating is provided) are theminimum Ventilation rates required to pro-vide satisfactory patient comfort basedon computational fluid dynamic (CFD)modeling analysis. Analysis showed thatthe previous recommended ventilationrate of 2 ACH resulted in high values ofLocal Mean Age of Air (LMAA) thatwould manifest as a stuffy room. Fur-thermore, the previous Ventilation rate of2 ACH was acknowledged to be unrealis-tic with respect to the capacity to address30 ASHRAE Journal 2001 ASHRAE Journalcardiac catheterization, interventional ra-diology, insertion of pacemakers and elec-trophysiology procedures.
7 Operatingrooms and procedure rooms in outpatientor freestanding surgicenters require thesame Ventilation pressure rooms. Diagnosticor therapeutic endoscopic procedures in-volving the airway ( , bronchoscopies)increase the risk for air contamination withM. tuberculosis in patients with knownor undiagnosed tuberculosis, a diseasespread by the airborne route. No changewas made in the new AIA rooms must be maintained at negative air pres-sure to protect the worker and the environment. Special ventila-tion is not needed for simple procedures carried out inexamination or treatment rooms, , minor surgical suture re-moval (see sidebar).
8 Room Pressurization ChangesThe room pressurization ( air movement relationship to adja-cent area ) has changed for several area designations. Revi-sions are summarized, and the rationale for each is describedbriefly in the following and Critical care Endoscopy (In)Negative pressure is required to provide odor control. This isbased on clinical experience and changes to negative pressurethat are already required by some state codes, , MichiganMinimum Design Anesthesia Gas Storage (In)Airflow into the area assists in containment of leakage ofanesthetic gases. This makes the pressure requirement consis-tent with the recommendation that all air is to be exhausted outof the room and not Pharmacy (Out)The change to outward airflow is based on pressure require-ments recommended by the American Society of health SystemPharmacists (ASHP).
9 A clean environment is essential for drugadmixture is based on recommendations from ASHP s national co-ordinating committee on large volume parenterals; ASHP s qual-ity assurance technical assistance bulletin; and the CDC Guidelinefor the prevention of intravascular device-related 10 Diagnostic and Treatment Medication Room (Out)The rationale for positive airflow is based on pressure re-quirements recommended by the American Society of HealthSystem ,9 Clean Workroom or Clean Holding (Out)The pressure requirements should be positive, whether usedSeveral types of procedure rooms listed in Table aredesigned with different Ventilation recommendations basedon variable clinical risk assessments for patients, staff andenvironmental control.
10 These recommendations apply to out-patient or freestanding surgicenters as well. Positive pressure rooms are comparable to operatingrooms and require a total of 15 ACH airflow out of the design intent is to optimize the conditions for clean, inva-sive procedures, thus reducing infectious risks to the of positive pressure procedure rooms are:a. cardiac catheterization or interventional radiology in aradiology suite,b. trauma or emergency surgical procedure rooms, andc. Other invasive procedures such as the insertion of pace-makers or electrophysiology procedures carried out in otherlocations of inpatient and outpatient facilitiesThese rooms are not needed for simple physical assess-ment procedures carried out in examination or treatment roomssuch as minor surgical suture removal.








