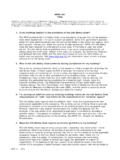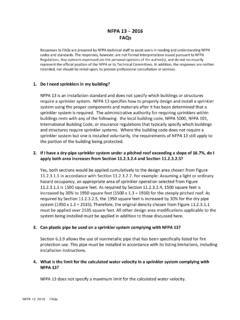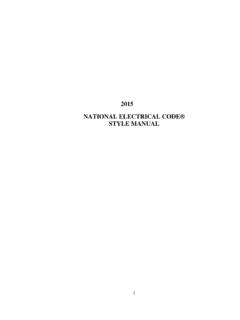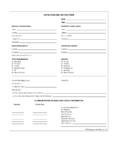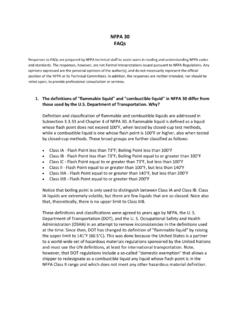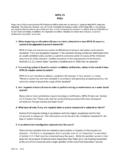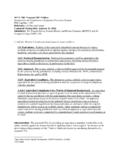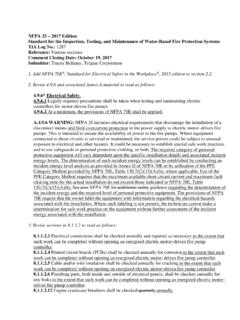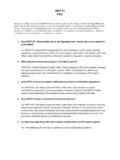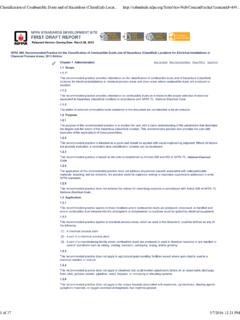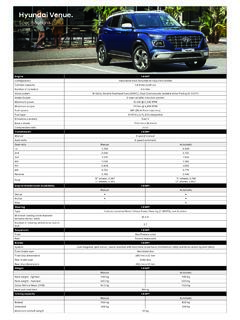Transcription of NFPA 1 Fire Code
1 Errata nfpa 1 Fire Code 2015 Edition Reference: , Table (a) and (b), , , , , , , , , , , , and Errata No: 1-15-1 The Committee on Fire Code notes the following errors in the 2015 edition of nfpa 1, Fire Code. 1. Revise Section by replacing the nfpa 1192 edition year of 2014 with 2015, as follows: nfpa 1192, Standard on Recreational Vehicles, 20142015 edition. 2. Revise Table (a) and (b), single-dagger footnote, by replacing the reference to with , as follows: Minimum Fire Resistance Rating. The fire resistance rating is permitted to be reduced by 1 hour, but in no case to less than 1 hour, where the building is protected throughout by an approved automatic sprinkler system in accordance with nfpa 13 and supervised in accordance with 3.
2 Revise by deleting water mist as follows: * In areas protected by automatic sprinklers, automatic water mist heat-detection devices required by other sections of this Code shall not be required. [101: ] 4. Revise by replacing the reference to with , as follows: Carbon monoxide alarms or carbon monoxide detectors in accordance with and shall be provided in new one- and two-family dwellings where either of the following conditions exists: (1) Dwelling units with communicating attached garages, unless otherwise exempted by (2) Dwelling units containing fuel-burning appliances or fuel-burning fireplaces [101: ] 5. Revise by replacing the nfpa 101 extract citation of with , as follows: * Stairs and ramps that continue more than one-half story beyond the level of discharge shall be provided with an approved means to prevent or dissuade occupants from traveling past the level of discharge during emergency building evacuation.
3 [101: ] 6. Revise by deleting (122 m) and replacing it with (183 m) as follows: Detached One- and Two-Family Dwellings. Fire hydrants shall be provided for detached one- and two-family dwellings in accordance with both of the following: (1) The maximum distance to a fire hydrant from the closest point on the building shall not exceed 600 ft (122183 m). (2) The maximum distance between fire hydrants shall not exceed 800 ft (244 m). 7. Revise by deleting (76 m) and replacing it with (122 m) as follows: Buildings Other than Detached One- and Two-Family Dwellings. Fire hydrants shall be provided for buildings other than detached one- and two-family dwellings in accordance with both of the following: (1) The maximum distance to a fire hydrant from the closest point on the building shall not exceed 400 ft (76122 m).
4 (2) The maximum distance between fire hydrants shall not exceed 500 ft (152 m). 8. Revise Flame-Retardant Requirements by changing the nfpa 101 extract citations from and to and , respectively, as follows: Flame-Retardant Requirements. Combustible scenery of cloth, film, vegetation (dry), and similar materials shall comply with one of the following: (1) They shall meet the flame propagation performance criteria contained in Test Method 1 or Test Method 2, as appropriate, of nfpa 701, Standard Methods of Fire Tests for Flame Propagation of Textiles and Films. (2) They shall exhibit a heat release rate not exceeding 100 kW when tested in accordance with nfpa 289, Standard Method of Fire Test for Individual Fuel Packages, using the 20 kW ignition source.
5 [101: ; 101: ] Foamed plastics (see definition of cellular or foamed plastic in of nfpa 101) shall be permitted to be used if they exhibit a heat release rate not exceeding 100 kW when tested in accordance with nfpa 289, Standard Method of Fire Test for Individual Fuel Packages, using the 20 kW ignition source or by specific approval of the AHJ. [101: ; 101: ] Scenery and stage properties not separated from the audience by proscenium opening protection shall be of noncombustible materials, limited-combustible materials, or fire-retardant- treated wood. [101: ; 101: ] In theaters, motion picture theaters, and television stage settings, with or without horizontal projections, and in simulated caves and caverns of foamed plastic, any single fuel package shall have a heat release rate not to exceed 100 kW where tested in accordance with one of the following: (1) UL 1975, Standard for Fire Tests for Foamed Plastics Used for Decorative Purposes (2) nfpa 289, Standard Method of Fire Test for Individual Fuel Packages, using the 20 kW ignition source [101: ; 101: ] 9.
6 Revise Projection Rooms by changing the nfpa 101 extract citations from and to and , respectively, as follows: Projection Rooms. Film or video projectors or spotlights utilizing light sources that produce particulate matter or toxic gases, or light sources that produce hazardous radiation, without protective shielding shall be located within a projection room complying with of nfpa 101. [101: ; 101: ] Every projection room shall be of permanent construction consistent with the building construction type in which the projection room is located and shall comply with the following: (1) Openings shall not be required to be protected.
7 (2) The room shall have a floor area of not less than 80 ft2 ( m2) for a single machine and not less than 40 ft2 ( m2) for each additional machine. (3) Each motion picture projector, floodlight, spotlight, or similar piece of equipment shall have a clear working space of not less than 30 in. (760 mm) on each side and at its rear, but only one such space shall be required between adjacent projectors. [101: ; 101: ] 10. Revise by adding nfpa 102 as follows: The construction, location, protection, and maintenance of grandstands and bleachers, folding and telescopic seating, tents, and membrane structures shall meet the requirements of this chapter.
8 Seating facilities located in the open air or within enclosed or semi-enclosed structures, such as tents, membrane structures, and stadium complexes, shall comply with this chapter, nfpa 101, and nfpa 102, Standard for Grandstands, folding and telescopic Seating, Tents, and Membrane Structures. 11. Revise Section by changing all nfpa 101 extract citations from to , as follows: Grandstands. Seating. Where grandstand seating without backs is used indoors, rows of seats shall be spaced not less than 22 in. (560 mm) back-to-back. [101: ] The depth of footboards and seat boards in grandstands shall be not less than 9 in. (230 mm); where the same level is not used for both seat foundations and footrests, footrests independent of seats shall be provided.
9 [101: ] Seats and footrests of grandstands shall be supported securely and fastened in such a manner that they cannot be displaced inadvertently. [101: ] Individual seats or chairs shall be permitted only if secured in rows in an approved manner, unless seats do not exceed 16 in number and are located on level floors and within railed-in enclosures, such as boxes. [101: ] The maximum number of seats permitted between the farthest seat in an aisle in grandstands and bleachers shall not exceed that shown in Table [101: ] Special Requirements Wood Grandstands. An outdoor wood grandstand shall be erected within not less than two-thirds of its height and, in no case, within not less than 10 ft (3050 mm) of a building, unless otherwise permitted by the following: (1) The distance requirement shall not apply to buildings having minimum 1-hour fire resistance rated construction with openings protected against the fire exposure hazard created by the grandstand.
10 (2) The distance requirement shall not apply where a wall having minimum 1-hour fire resistance rated construction separates the grandstand from the building. [101: ] An outdoor wood grandstand unit shall not exceed 10,000 ft2 (929 m2) in ground area or 200 ft (61 m) in length, and the following requirements also shall apply: (1) Grandstand units of the maximum size shall be placed not less than 20 ft (6100 mm) apart or shall be separated by walls having a minimum 1-hour fire resistance rating. (2) The number of grandstand units erected in any one group shall not exceed three. (3) Each group of grandstand units shall be separated from any other group by a wall having minimum 2-hour fire resistance rated construction extending 24 in.
