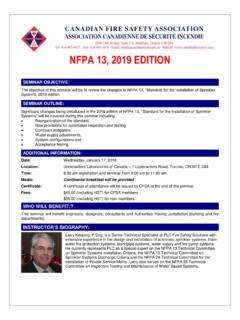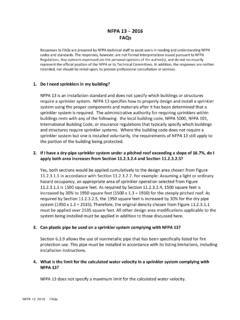Transcription of NFPA 13 – 2016 Edition - NY Metro
1 National Fire Sprinkler Association 2016 1. TOP 10 CHANGES TO THE. 2016 Edition OF nfpa 13 . WHAT'S NEW FOR. SPRINKLERS? Victoria B. Valentine, nfpa 13 2016 Edition 2. First Revisions August 2013. Second Revisions June 2014. Membership Vote June 2015. Published October 2015. Public Input Due for the 2019 Edition June 2016 . National Fire Sprinkler Association 2015. 10. Main Drain Sizing 3. Main Drain Sizing 4. No longer mandates a maximum size for main drains This allows the main drain as a method for performing forward flow tests for backflow preventions devices, if desired. National Fire Sprinkler Association 2015.
2 Main Drain Sizing 5. Riser i or Main i 2013 Drain i 2016 Drain i Size (inches) Connection Connection (inches) (inches). Up to 2 or larger or larger 2 ,, 3,, 3 1 or larger g 1 or larger g 4 and larger 2 only 2 or larger 9. Adjacent Hazards/Design M h d Methods 6. Adjacent Hazards 7. * Adjacent Hazards or Design Methods. (1) Increase highest design area by 15 feet, feet (2) barrier located above an aisle, horizontally a minimum of 2 ft ( m) from an adjacent hazard, (3) a change in ceiling height between adjacent hazards, which is at least 2 feet, and located above an aisle, horizontally a minimum of 2 ft ( ) from an adjacent h hazard d.
3 Adjacent Hazards 8. Light Hazard Ordinary Hazard 2 ft. minimum 2 ft. minimum aisle width aisle width Adjacent Hazards 9. minimum minimum aisle width aisle width 2 ft. m 2 ft. m Class IV 15 ft High Storage Group A Plastic 20 ft High Storage 8. Pipe Stands 10. Pipe Stands 11. Registered professional engineer is permitted to design an alternative alternati e Calculations must include system details and safety factors incorporated Considered structure equivalent Pipe Stands (continued). 12. Must be ferrous Other Oh materials i l proven b by fire fi testing i Spaced per distances in Table Pipe Stands (continued).
4 13. Sizing Per P Table T bl 92631. Short pipe stand exception Maximum 4 ft (base of pipe stand to centerline of the supported pipe). 2-inch pipe stand Can support up to 10-inch Schedule 40. Must be axially loaded Pipe Stands (continued). 14. System y Pipe Stand Diameter Pipe 1 2 2 3 4 6. Diameter inch inch inch inch inch inch 1 inch ft ft 2 inch ft 2 inch ft ft ft ft 3 inch ft f ft 4 inch to 8 inch ft Pipe Stands (continued). 15. Base Secured S d by b approved d method h d Minimum of four anchors attached to the floor Allowances for short pipe stands meeting the previous exception Pipe Stands (continued). 16.
5 U-bolt or equivalent connection to system piping M. Maximum cantilever attachment off 1 ft f Bracket sized by section modulus in Table Thrust from system operation accounted for Pipe Stands (continued). 17. Additional Considerations Exterior E i application li i Areas subject to earthquakes in Concealed Spaces 18. Small Openings in Concealed Spaces 19. Small openings with a combined total area of not more than 20 percent of the ceiling, ceiling construction feature, or plane used to determine the boundaries of the concealed space shall be permitted where length greater than 4 ft ( m). shall not have a width greater than 8 in.
6 (200 mm). National Fire Sprinkler Association 2015. 6. Clearance to Obstructions 20. 3x and 4x Spacing Rule 21. When applying the rules of ( three times rrule ). le ) the maximum ma im m clear distance for spray spra sprinklers of 24 inches has been eliminated for obstructions in the vertical orientation such as columns Similar changes were made to the 4x rule for extended coverage sprinklers National Fire Sprinkler Association 2015. 3x and 4x rule 22. * Minimum Distance from Obstructions. Unless the requirements of 8 6 5 2 1 4 through 8 6 5 2 1 9 are met, sprinklers shall be positioned away from obstructions a minimum distance of three times the maximum dimension of the obstruction ( , structural members, pipe, columns, and fixtures) in accordance with Figure (a) and Figure (b).
7 (A) The maximum clear distance required shall be 24 in. (B) The maximum clear distance shall not be applied to obstructions in the vertical orientation ( , columns). National Fire Sprinkler Association 2015. 3x and 4x rule 23. National Fire Sprinkler Association 2015. 5. Air Vents 24. Air Venting 25. Air Venting. A single air vent with a connection conforming to 8 16 6 shall be provided pro ided on each wet pipe system utilizing metallic pipe. This section is clear that all wet pipe sprinkler systems installed in accordance with the 2016 . Edition of nfpa 13 and using metallic pipe require the inclusion of an air vent.
8 Air Venting 26. Venting from multiple points on each system shall not be required. req ired This section clarifies that it is not required to vent from multiple locations in a system National Fire Sprinkler Association 2015. Air Venting 27. Starting in the 2013 Edition of nfpa 13, the definition of a system s stem was changed to clarify clarif that a system is the piping that includes a water supply source, a control valve, a waterflow alarm and a drain. This means that each floor of a multi-story building with a FCVA is a separate system each with an air vent. National Fire Sprinkler Association 2015. Air Venting 28.
9 * Air Venting. The vent required by shall be located near a high point in the ssystem stem to allow air to be removed from that portion of the system by one of the following methods: (1) Manual valve, minimum in. size (2) Automatic air vent (3) Other approved means 4. Concrete Anchors 29. Concrete Anchors 30. Prying Factor ( ). A ffactor b basedd on fitting fi i geometry and d brace b angle l from vertical that results in an increase in tension load due to the effects of prying between the upper seismic brace attachment fitting and the structure. Indicated with manufacturers data Concrete Anchors (continued).
10 31. Prequalified for seismic application with ACI , Q lifi ti Qualifications off PPost-Installed t I t ll d Mechanical M h i lA Anchors h iin Concrete and Commentary Use Table (a) through Table (f). for loads Concrete Anchors (continued). 32. Allowable load can be calculated Software S f permitted i d as long l as iti accounts ffor prying i with concrete anchors Has to be seismically prequalified Calculated ASD values are per ACI 318 Chapter 17. and consider prying effecting, brace angle, and overstrength factor Alternative designed by professional engineer per building codes 3. Commodity Classification 33.






