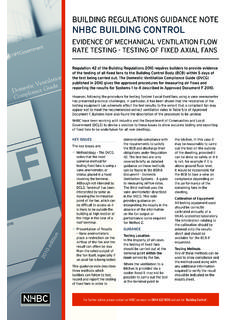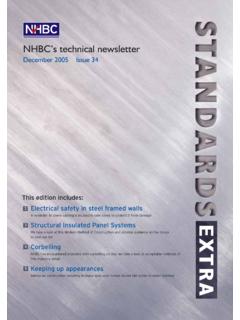Transcription of NHBC’s technical newsletter
1 EXTRANHBC s technical newsletter April 2005 Issue 32 This edition includes:House building is changing fastNHBC unveils new Standards Chapters on curtain walling and cladding, and light steel framed walls and floorsNHBC Standards for conversions and renovationsNHBC launches revised standards created with the help of registered buildersRadon barriersNHBC provides detailed guidance on the installation of radon barriersFixing roof coveringsFollowing recent strong winds, nhbc reinforces the need for a fixing schedule4532W42_Stand_Extra_32 15/3/05 9:17 am Page 22 House building is changing fast3 nhbc Standards forconversions andrenovations4 radon barriers5 Fixing roof coverings6 Downlighters in ceilingsbelow roof spaces6 Cast stone sills and thresholds6 Weep holes in rendered walls7 Building near trees8 Questions and answersCONTENTS2 STANDARDS EXTRAC hapter Light steel framed walls and floors Light steel framing was used in theconstruction of over 4,000 homes during2004.
2 It is a construction system that hascome of current application of light steel framingis split between use as the complete structureof houses and flats and use as the externalnon-loadbearing walls of many of the highrise inner city developments currently being Chapter deals only with warm frameconstruction in which the insulation (or atleast part of it) is on the outside of the ensures that the steel remains withinthe warm envelope so that risks ofcondensation and corrosion are outlines the design considerations for wallsand floors, which are based on establishedindustry guidance issued by the SteelConstruction Institute and gives guidance onthe do s and don ts for work on site. A two-stage certification process is outlinedin Appendix B. Stage 1 requires manufacturersto submit systems to the Steel ConstructionInstitute for assessment and the issue of a system certificate.
3 Stage 2 requires buildersto obtain a project certificate from anNHBC steel frame project certifier. Eachproject will need a certificate similar to theHB353B/HB210S certificates for timberframe and the certificate must be availableto nhbc on you are already using light steel framingor intending to do so, then make yourselffamiliar with the new Chapter, which becomeseffective from 1 July 2005. Ensure that theproject certificate is available on Curtain walling and cladding nhbc has witnessed massive growth in theuse of curtain walling and alternative claddingsin the past few years. Such systems havebeen used quite extensively in the commercialsector for some decades. However, theirperformance has sometimes fallen a littleshort of expectations, and far short of whatwould be acceptable in the residential new Chapter should ensure thatdesigners are clear on what nhbc considersacceptable, and will also provide usefulguidance for work on Chapter covers curtain walling, rainscreencladding, insulated render and brick slipcladding systems.
4 It requires that systemsused have been independently assessed todemonstrate that good long-term performancewill be achieved: 60 years design life for theprimary components and 25 years forassociated secondary components. The Chapter includes useful guidance ondesign and outlines key considerations to betaken into account on from the commercial sectorsuggests that critical to the performance ofcladding systems is the detailing andconstruction of interfaces. All too often littleconsideration is given to proper detailing,leaving the job to be worked out on site. All too often drawings simply say design by others !The Chapter draws together good practiceguidance on interfaces and some commontypical interfaces are illustrated in AppendixB. In order to make sure that the design andAs the UK house-building industry embraces modern methods of construction, we arepleased to announce the arrival of two all new Chapters of the nhbc last couple of years have been a busy period as nhbc has been working closely with thecurtain walling, cladding and steel frame industries to develop these new nhbc Standards.
5 Typical rainscreen cladding systemHouse building is changing fast!Typical warm frame constructionW42_Stand_Extra_32 15/3/05 9:17 am Page 33 STANDARDS EXTRANHBC Standardsfor conversionsand renovationsEnclosed in this year s update pack is a copy of the new NHBCS tandards for Conversions and Renovations. These are updatedfrom the previous edition, which was developed in 1996 whenthe 10-year nhbc Conversion Warranty was first the quality of some conversions projects is excellent, alltoo often insufficient attention is paid to the design andimplementation of the works. All too often problems requiringremedial work occur soon after homeowners have moved common problem areas involve ingress of water -damp basements, ineffective dpcs and dpms and defective roofcoverings. Other areas are drainage, including cesspools andseptic tanks and ground-bearing floors.
6 Without exception theseare all problems that are difficult to deal with once homes areoccupied and are very disruptive for the homeowners these defects right after occupation is extremely costlyfor the builder and for nhbc , when we have to deal with a updated Standards have been drafted with the help ofexperienced nhbc registered builders who regularly undertakeconversion and renovation projects. They provide a benchmarkfor the type of project, the scope of survey(s) required and theextent of work that will satisfy our technical Requirements. Asurveyor s checklist is included as an appendix, which focusesattention on the common problem areas. The variable types of sometimes very complex buildings beingconverted and renovated by builders means that the updatedStandards will not be a panacea.
7 But by following therequirements and guidance within the updated Standards, weshould be able to reduce the number of problems encounteredby homeowners living in these historic yourself familiar with the updated Standards forConversions and Renovations. Note that these will becomeeffective for all projects registered with nhbc from 1 July of interfaces does actually work inpractice, nhbc requires on-site hose testing to becarried you intend using curtain walling or cladding,thenmake yourself familiar with this new Chapter whichbecomes effective from 1 July 2005. Note therequirement for cladding systems to have satisfactoryindependent rainscreen claddingTypical light steel framed wallW42_Stand_Extra_32 15/3/05 9:17 am Page 4 Stepped cavity trayDamp floor slabRadon barrierWeepholeHorizontal joint betweenstepped tray and radonbarrierRadonbarrier/dpmSteppedcavit y tray and radon barrier225mm minWeepholeSealed lapped jointA radon barrier should be a continuous membrane underthe building terminating at the outer face of the externalwalls.
8 Where the membrane passes through the externalwalls it should be installed so that it also preventsmoisture from entering the building. Barriers can be placed in different positions within theconstruction but some positions have led to moisturepenetration problems either through bad design or such detail (see detail 1) is where the membrane islaid horizontally through the external walls with a steppedcavity tray above. This detail creates a horizontal jointbetween the membrane and cavity tray where themembrane exits the external wall. Unless this joint issealed effectively, rainwater can seep into the building atthe interface of the two materials and soak the floor , any damage or unsealed laps in the steppedcavity tray can also allow moisture to gather on thehorizontal membrane and seep back into the above problems can be avoided by stepping themembrane down as it crosses the external cavity wall (seedetails 2 and 3).
9 This avoids creating a horizontal paththrough the wall and the step may be as little as one brickcourse as shown in detail 2. Alternatively the step downcan be deeper and formed with a separate cavity tray, lapjointed to the main horizontal membrane within the floorconstruction as shown in detail trays across the cavity can be formed with thesame material as used for the main membrane. However,folding of the sheeting around corners is problematic as itforms creases and folds. These make it difficult to producean effective detail which is gas and watertight. Wherestepped cavity trays are proposed it is important that themembrane does not bulge into the cavity and that cornersare neatly formed. The use of preformed cavity trays or aself-adhesive membrane should therefore be , it is important that the joints between individualpreformed units and between preformed units and flexiblesheet membranes are properly made with themanufacturer s recommended jointing tapes or tapes may be unsuitable to provide a durableradon-proof joint.
10 It is also important that the surfaces tobe sealed are clean before jointing. 4 STANDARDS EXTRAR adon BarriersDetail 1 Sealed lapped jointRadonbarrier/dpm225mm minWeepholeStepped cavity trayand radon barrier (under dpm) radon is a naturally occurring radioactive, colourless and odourless gas, which forms in ground thatcontains uranium and radium. Long term exposure to high levels of the gas increases the risk of lungcancer. Where radon is known to exist it is necessary to install a radon barrier as part of the groundfloor construction to prevent the gas entering the 2 Detail 3W42_Stand_Extra_32 15/3/05 9:17 am Page 5 radon barrierdpm225mm maxWeepholefiveRadon barrierWeephole225mm maxStepped cavity tray only over vent5 STANDARDS EXTRABack in January, the UK experienced some very high winds gusts in Scotland and Northern Ireland of over 100mph andmany homeowners suffered damage to their coverings and, in particular, the fixings need to beadequate for the likely exposure.















