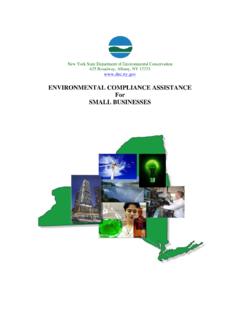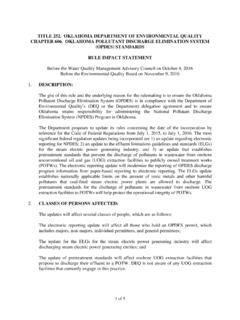Transcription of North Hudson Sewerage Authority Requirements …
1 April 16, 2013 Page 1 of 8 North Hudson Sewerage Authority Requirements and checklist for Sanitary, Stormwater and Dewatering Connections Applicant: _____ Application No.: _____ Site Address, City: _____ Engineering Firm: _____ Reviewed by: _____ Date: _____ The following details the Requirements to connect sanitary, stormwater, and dewatering activities to the North Hudson Sewerage Authority s ( Authority ) collection system. It also details the Requirements for increases in stormwater flows to existing stormwater connections through partial or complete redevelopment of a site.
2 Review Type: (check all that apply) ___ New Development sanitary and stormwater connection and stormwater management system ___ Redevelopment sanitary and stormwater connection and possible stormwater management system ___ Dewatering Connection temporary during construction NOTE: The Authority will not approve sewer connections for residential, commercial, or retail developments that do not comply with 7:13, Flood Hazard Area Control Act Rules. General Submission Requirements 1. Two (2) copies of forms TWA-1, WQM-006, and WQM-003.
3 Forms must be signed and sealed by a Licensed Professional Engineer. Submission to the State for approval is only required for sanitary discharge greater than 8,000 gallons per day (gpd). A copy of the State approval is required prior to connection authorization by the NHSA. 2. Provide the email address to direct correspondence to owner to expedite return of reviews. 3. Two (2) copies of Plans and Specifications for proposed connection in accordance with NJAC criteria, and detention system, certified by a Licensed Land Surveyor or Professional Engineer that includes, but is not limited to, the following information.
4 Name of Applicant Name of Project Name of Owner, if different from that of Applicant Block and Lot numbers on the current Tax Assessment Map North Arrow Date of preparation of plans and revision dates Graphic scale and reference median Benchmark elevation datum source Floor plans indicating units and/or use of proposed space Details of methods to minimize infiltration and inflow Proof of compliance with pretreatment program, if applicable. April 16, 2013 Page 2 of 8 4. Stormwater Management Report 5.
5 Grading Plan: must also demonstrate the ability to eliminate street flooding 6. Dewatering summary Technical Requirements 1. All Permanent Connections a. Plans, specifications and other information must meet the Requirements of NJAC 7:14A Sanitary Sewer Design. a. Laterals shall be separated from water mains by a distance of at least ten (10) feet horizontally. If such separation is not possible, such as in the cases of a lateral crossing or being within ten (10) feet horizontally, provide a detail to meet the Requirements of NJAC 7:14A b.
6 If either the sanitary or stormwater lateral is greater than six (6) inches in diameter, they shall not be combined to connect to the sewer main. If both the sanitary and stormwater laterals are less than six (6) inches, they can be combined to connect to the sewer main provided the capacity is adequate (capable of draining the 2 year 24 hour storm). c. No connection shall be made to an existing manhole or inlet manhole. d. If the sanitary or stormwater lateral is greater than six (6) inches, the connection shall be made using a new doghouse manhole.
7 All manholes shall be precast concrete with integral Z-lock for pipe connection unless space does not allow. The lateral shall enter the manhole at its invert or top of bench. e. If the sanitary or stormwater lateral is less than or equal to six (6) inches, the connection shall be made through a core drilled hole in the existing sewer pipe. No connection shall use oakum. The connection to circular pipes shall use a cast iron saddle with stainless steel bands and rubber gasket. The connection to non-circular pipes shall use an A-Lok seal. f. Connections to brick sewers must be sealed with an A-Lok or Kor-N-Seal gasket to prevent leakage.
8 G. The following notes must be on the plan: i. The Contractor is responsible for the stabilization of the existing sewer main, structures and appurtenances during connection. ii. North Hudson Sewerage Authority shall be notified at least 72 hours prior to connection to the sewer main. h. In the City of Hoboken, PVC and HDPE laterals are not permitted; ductile iron pipe is required. i. The following information pertaining to the laterals must be shown on the plans: i. Location of the connection from the building to the sewer main ii. Material iii.
9 Size iv. Slope: minimum slope of v. Invert elevation at building exit vi. Invert elevation at sewer main connection vii. Profile of lateral, also showing other utilities April 16, 2013 Page 3 of 8j. Connection detail, manhole detail and drop connection detail must be shown on the plans if applicable. k. Manhole covers shall be a minimum of 24 inches in diameter and engraved with North Hudson Sewerage Authority information. 2. Sanitary Connections a. Check the capacity of existing sewer mains to ensure that flow does not back up.
10 B. A FOG (fat-oil-grease) removal system (grease traps or grease interceptors) shall be provided for Food Service Establishments and commercial facilities. Provide the following information: number of units, size and whether they are automatic or manual. 3. Stormwater Connections a. Sizing calculations shall be submitted by the Applicant, signed and sealed by a Licensed Professional Engineer. Stormwater laterals must have adequate capacity to handle drainage from property during a two (2) year 24 hour storm event. Method of collection of stormwater on property must be shown on the plans ( , catch basins in parking lots, roof drains, etc.)





