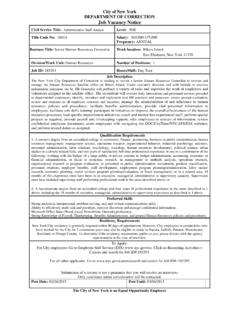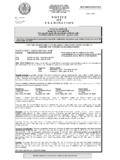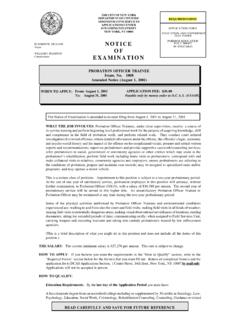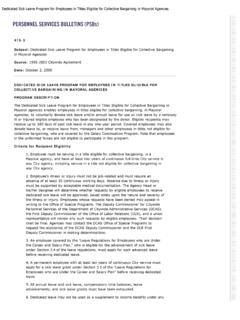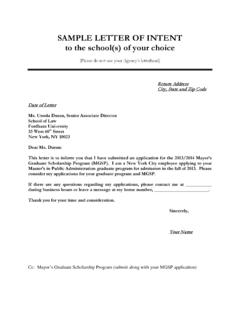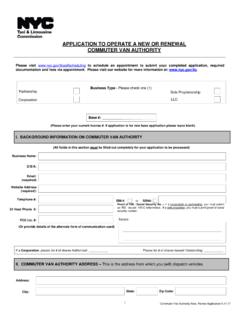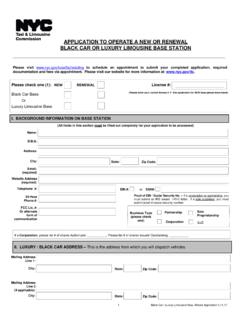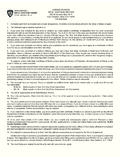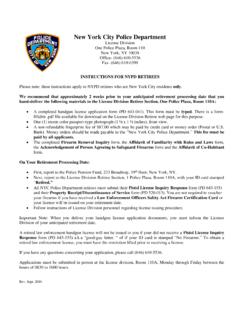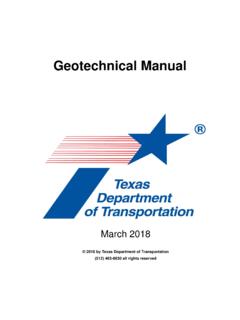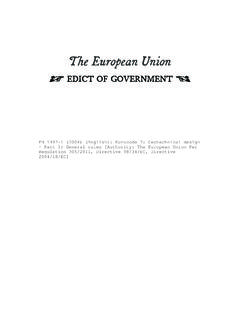Transcription of NYC DEPARTMENT OF ENVIRONMENTAL PROTECTION
1 NYC DEPARTMENT OF ENVIRONMENTAL PROTECTION BUREAU OF ENGINEERING DESIGN AND CONSTRUCTION GREEN INFRASTRUCTURE PROCEDURE GOVERNING LIMITED geotechnical investigation FOR RIGHT-OF-WAY GREEN INFRASTRUCTURE PRACTICES July 2017 i Table of Contents 1 General .. 1 2 geotechnical investigation .. 1 Pre- investigation and Planning .. 1 Boring Plan .. 1 Historical Borings .. 2 Pre-Drilling Site Checklist .. 2 geotechnical investigation Locations .. 2 Identifying Boring Locations on the Field .. 2 Field Measurements .. 3 geotechnical investigation Methodology .. 3 Drilling Procedure and Equipment .. 3 Standard Penetration Test.
2 4 Soil Sampling .. 4 Permeability Test Procedure and Equipment .. 4 Temperature Measurement .. 5 geotechnical investigation Depths .. 6 Termination and Cancellation of Soil Borings and Permeability Tests .. 6 Termination of Permeability Test after the Saturation Period .. 7 Modification of Soil Borings and/or Permeability Test Depths .. 8 Cleanup .. 8 geotechnical Laboratory Testing .. 8 3 geotechnical Report .. 9 geotechnical investigation Data .. 9 Boring Plan Maps and Shapefiles .. 9 Boring Logs .. 9 Permeability Test Logs .. 10 Laboratory Test Results .. 11 geotechnical Report Summary Table .. 11 Interim geotechnical Report Submission.
3 11 geotechnical Report Submission .. 12 Draft geotechnical Report .. 12 Geospatial Data Requirement .. 12 Final geotechnical Report .. 13 Appendix: Relevant Documents Prior to geotechnical Investigations Samples and Templates for geotechnical Report Attachments 1 July 2017 Limited geotechnical investigation 1 General Limited geotechnical investigation is required prior to the design of these Right-of-way Green Infrastructure (GI) practices to determine soil characteristics, soil permeability rates, and depths to groundwater table and bedrock when encountered. A geotechnical Report including the above information, stamped and signed by a NYS Licensed Professional Engineer ( ), shall be submitted to BEDC-GI.
4 The following sections provide details of the geotechnical investigation and reporting procedure. 2 geotechnical investigation The Limited geotechnical investigation consists primarily of: a) Soil borings to determine the soil characteristics (field observation and laboratory testing) as well as the depths to groundwater table and bedrock where encountered. b) Falling-head in-situ permeability tests (PTs) to determine soil permeability rates. In general, one soil boring and one PT (collectively referred to as B/PT) shall be performed at every Preliminary ROW GI practice considered for design. However, soil and PT data can be inferred from existing soil borings and PTs in the vicinity of GI practice locations.
5 For ROW Permeable Pavement, B/PTs are required at every street segment near the downstream end. Additional B/PTs may be proposed for longer streets at 150-ft spacing. For areas with permeable pavement planned for both sides of a street, the B/PTs shall be staggered on alternate sides of the street. The following sections provide more detail on the soil borings and PTs. Pre- investigation and Planning Boring Plan Soil boring and PT locations shall be proposed in a Boring Plan and submitted to BEDC-GI for approval. At a minimum, the Boring Plan shall be comprised of the following: Boring Plan Map and Boring Plan Table with all pertinent information, including but not limited to all GI practices with correct GI IDs and GI Types where applicable (see attachments A); all soil boring and PT locations, existing historical data (see attachments B); and a summary of proposed borings and PTs.
6 Spacing analysis shall be performed for green infrastructure practices sited during the walkthrough to determine status of the GI practice. The Boring Plan shall show proposed GI practices as either Preliminary (GI practices which fulfill siting criteria and may proceed to 2 July 2017 geotechnical investigations), or Reserved (possible alternative GI practices recommended wherever Preliminary sites are deemed unfeasible or insufficient to manage the TDA). Historical Borings Historical soil borings and PT data in proximity of proposed GI practices may be obtained from DEP or from the DEPARTMENT of Design and Construction (DDC).
7 Soil data for Preliminary GI practices may be represented by historical soil boring(s) within 50 ft of the practice in place of an intended soil boring, provided that the available information is sufficient. For example, if the boring log for such a historical boring location shows the soil characteristics up to 20 ft below ground surface (bgs) as well as depths to the groundwater table and bedrock (if encountered), then only PTs will be necessary for that location. All historical boring data in the vicinity of the GI practice(s) along with distance from GI practice shall be included in the Boring Plan Table. The actual historical boring data in its entirety shall be submitted with the Boring Plan and as a part of the geotechnical Report.
8 Pre-Drilling Site Checklist Prior to any drilling work, the on-site Professional Engineer ( ) or representative of the (Rep.) must complete and sign BEDC-GI s latest Pre-Drilling Site Checklist (Checklist). The Checklist covers all required utility mark-outs, investigation tasks, Health and Safety Plan (HASP), and necessary documentation for each soil boring and/or PT location. The Checklist must be kept on-site at all times during drilling operations, along with all associated documentation, and available to DEP personnel upon request. If, upon a site inspection, the Checklist is not found on-site, drilling operations shall cease immediately and permission to resume must be requested from and granted by BEDC-GI before any drilling operation resumes.
9 The or Rep. shall be on-site to observe the geotechnical investigation and is responsible for ensuring all geotechnical sub-consultants, drilling contractors, and other field representatives are following BEDC-GI standard procedures and protocol when performing geotechnical work. The or Rep. shall document any pre-existing conditions at the site. The is responsible for any damages and injuries that occurs in the field. In the event of such incidents, BEDC-GI must be notified promptly. geotechnical investigation Locations Identifying Boring Locations on the Field Soil borings and permeability tests shall be conducted in separate boreholes no closer than 5 ft apart.
10 If a boulder or other obstruction is encountered during drilling for any GI practice, another attempt shall be made within 5 ft - 10 ft of the original borehole. Each borehole should be given a name corresponding to the GI ID and the test (B/PT) and the x,y coordinate of each borehole should be recorded. 3 July 2017 For all Right-of-way GI practices excluding Permeable Pavement, soil borings and PTs must be performed within the footprint of the GI practice. In the event that drilling cannot be conducted within the footprint area, drilling should be done no more than 5 ft beyond the footprint of the Preliminary GI practice. If the prior two options are not possible, the B/PTs may be relocated to a Reserved site within 30 ft on the same side of the right-of-way as the original Preliminary site.
