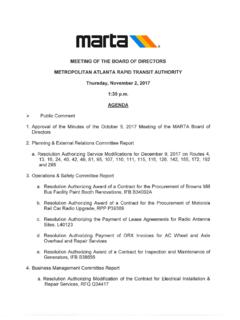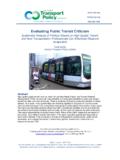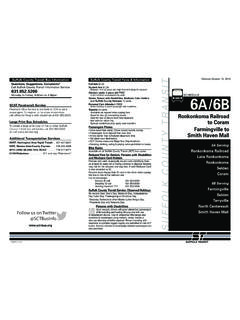Transcription of OAKLAND CITY STATION - ITSMARTA.COM
1 transit Oriented Development OAKLAND city STATION AREA PROFILE Area Demographics at 1/2 Mile Population 2012 3,297 Median Age % Generation Y (18-34) 28% % Singles 77% Housing Units 1,397 Housing Density/ Acre Avg. Household Size % Renters 55% % Multifamily Housing 20% % Use Public transit 32% Business Demographics Employees 2,420 Avg. Office Rent Per SF N/A Avg. Retail Rent Per SF $ Avg. Apartment Rents (1-mile) $563 Sources: Site To Do Business on-line and Bleakly Advisory Group, 2012. 1400 Lee Street, NW Atlanta, GA 30310 MARTA Research & Analysis 2015 OAKLAND city STATION is a heavy rail transit STATION located in south Fulton County on MARTA s Red and Gold Lines.
2 It is situated at the corner of Lee Street and Arden Avenue, with STATION entrances on Arden, Lee and OAKLAND Drive. OAKLAND city provides rapid rail service to major destinations such as the Buckhead shopping and business district (22 minutes), Midtown (10 minutes), Downtown (6 minutes), and Harts-field-Jackson International Airport (10 minutes). The MARTA transit Oriented Development Guidelines classi-fy OAKLAND city STATION as a Neighborhood STATION . The Guidelines define Neighborhood stations as located in primarily residential districts, and their principal transporta-tion function is to help people who live nearby get to work, school, shopping, entertainment, medical services, and oth-er destinations accessible through the transit network. Daily Entries: 4,545 Parking Capacity: 443 Parking Utilization: 44% STATION Type: Elevated STATION Typology Neighborhood Total Land Area +/- 12 acres 4,326 4,423 4,545 FY13FY14FY15 Weekly Daily Entries 39%38%44%FY13FY14FY15% Parking Utilization 1.
3 Tyler Perry Studios. 330 acres. Market Dynamics Nearby Recent and Planned Development Activity with 1/2 Mile Radius OAKLAND city DEVELOPMENT OPPORTUNITY There are a total of three surface parking lots at OAKLAND city ; however, only two are currently used. The two that are used are Lot 1 and Lot 2. The parking utilization of those lots combined is 44%. This utilization does not account for the South parking lot which is unused and fenced off. When ac-counting for parking in Lots 1 and 2 plus the unused South lot, utilized parking accounts for less than a quarter of the surface lot area of the entire STATION . Therefore, the surface lots at OAKLAND city offer over 5-acres of land for Joint Development. The parking that is necessary to support this sta-tion could be better concentrated or consolidated.
4 The remaining space could be transformed into a vibrant mixed-use community that respects the scale of the surrounding area, while providing the necessary density to support transit ridership. Redevelopment of this site should be respectful of the established surrounding single-family neighborhoods. Zoning On September 15, 2015 The OAKLAND city STATION was unanimously recommended for rezoning to MRC-3 by the Zoning Review Board of the city of Atlanta. Official rezoning of the site by the Atlanta city Council was completed in October 2015. The MRC district was established in order to: create a diversified city where people across the spec-trum of age, income, ethnicity, and culture can live, work, shop, meet, and play; encourage infill and rehabilitation development within traditionally commercial areas that include proportionately sig-nificant residential uses; encourage the development of multi-family housing within commercial areas; alleviate development pressure on existing residential neighborhoods by placing reasonable controls on development and expansion of strip commercial areas within primarily single-family neighborhoods; continuous pedestrian oriented uses and activities adjacent to sidewalks along streets with identified pedestrian needs; facilitate safe and convenient bicycle usage.
5 Prevent en-croachment of incompatible commercial uses and minimize commercial parking into residential neighborhoods; provide sufficient parking in an unobtrusive manner; reduce parking requirements by encouraging shared parking and alternative modes of transportation; maximize opportunities for pedestrian amenities, including parks, plazas, greenways and public art; provide sufficient, safe and accessible parks, plazas and greenways for active and passive enjoyment. LAND USAGE WITHIN 1/2 MILE OAKLAND city STATION transit Oriented Development Sources: MARTA GIS Analysis & Atlanta Regional Commission LandPro NEIGHBORHOOD TYPOLOGY DESIGN ELEMENTS FAR to Units Per Acre 15 to 50 Height In Floors 2 to 8 DEVELOPMENT DATA Zoning MRC-3 South Parking Lot Van Buren St.
6 & Lee Street +/- Acres Parking Lot 1 OAKLAND Dr. & Campbellton Rd +/- Acres Parking Lot 2 +/- Acres South Parking Lot Parking Lot 1 Parking Lot 2








