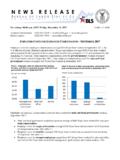Transcription of Official Overview + Program 2021
1 Official Overview + Program 2021 STEELCASE | NEXTSTUDENT DESIGN COMPETITION 2021 PAGE | 2 Client InformationDesign DriversProgramming InformationResourcesIndexPAGE | 3 Client InformationNext OverviewNEXT is a start-up clean beauty cosmetics company that is based in the heart of New York City. NEXT was founded by a woman whose family migrated to the from Korea when she was 9 years old. As she started experimenting with a variety of cosmetics in her teens, she not only realized that some caused her skin irritation but also, she had difficulty finding solutions to match her skin tone.
2 This was the spark that is now being realized with the launch of NEXT. NEXT aspires to be an inclusive and diverse company that embraces all walks of life and celebrates the greatness of individuals as well as being vegan, cruelty-free, and sustainable. NEXT is inspired by New York City s deep-rooted culture which is a melting pot of many different core values. NEXT has decided they will be partnering with Steelcase to provide the furnishings for their new office space because of Steelcase s commitment to innovation, diversity, inclusion, and sustainability.
3 The feel strongly that they want to partner with companies that match their core needs your help to design their new office . NEXT would like the new space to not only reflect their overall company brand and culture but draw inspiration fromthe local region. NEXT is committed to being a collaborative and team-based organization. They want to make sure that their new environment supports the way they work and how they might work in the future, considering adjustments promoting healthand safety in the workplace Post-Pandemic. Client InformationTechnology continues to transform how they maintain connection with other teammates as they work from both home and office to provide ultimate flexibility for work.
4 They want to be prepared to use virtual reality in the future to connect with potential retailers, influencers, and OverviewPlease note, NEXT is a fictitious organization. The siteis real, though some dimensions and details have been fabricated for this student design competition. LOCATION4 Columbus CircleNew York, NY 10019 LEASE SPACE7th and 8th Floors (approximately 15,000 ft )ScopePlan and design NEXT s new satellite office space, measuring approximately 15,000 sf. Do not plan,design or alter building core elements, such as restrooms, elevators, building stairs, and utility rooms labeled NIC (Not in Contract) which are shaded on the floorplan.
5 Building is in Manhattan, New York. The project space includes two floors for a total of approximately 15,000 Within the project space, there are a few window dimensions and are as follows: 7 Condition A:Bottom of sill is AFF Top of window Condition B:Bottom of sill is 30 AFF Top of window AFF*AFF = Above Finished Floor. 8th Floor: a glazed storefront system to a height of 106 AFF (interior) with vertical and horizontal mullions. second-floor slab thickness is 8 . core walls are drywall and extend to the ceiling deck.
6 Mechoshades are provided on all exterior glazing by the building for sun controlwithin the The building flooring is concrete and can be penetrated as required for electrical and plumbing. No power poles allowed in the space. Concrete can be treated and used as the final flooring or other materials can be added to the concrete. 5. The slab-to-slab dimension is 11 -6 and features an open and exposed HVAC, fire suppression, electrical and lighting systems. Designers can choose to leave it exposed or provide a finished or dropped All existing corridor doors, exterior glass, restrooms, stairwells, elevators, building shafts and columns to remain in existing location.
7 Columns can be re-clad in a new material if desired. Client InformationBuilding InformationSTEELCASE | NEXTSTUDENT DESIGN COMPETITION 2021 PAGE | 6 Building door openings shall be a minimum of 3'-0" wide and follow all regulatory design solutions must meet ADA requirementsat minimum and should exhibit Universal Design Principal Solutions. Client InformationPAGE | 7 Design Considerations& NeedsSTEELCASE | NEXTSTUDENT DESIGN COMPETITION 2021 PAGE | 8 Key FactorsGoals for NEXT s space include: Maximize real estate through multi-functional spaces.
8 Utilize thoughtful technology integrations to address seamless connectivity between the office , remote staff, those working from home, retailers, influencers, and customers. Increase employee engagement and productivity. Improve employee wellbeing. Enhance collaboration between employees inthe office and remote. Incorporate company branding while honoringlocal culture. Maintain transparency of information to employees and clients. Recruit and retain top talent. Encourage cross-generational DriversSTEELCASE | NEXTSTUDENT DESIGN COMPETITION 2021 PAGE | 9 Space Inspiring, innovative, inclusive, thought provoking, fun, functional, flexible, and collaborative.
9 Mixture of individual and group spaces. Mixture of open , shielded, and enclosed spaces. Provide a balance between owned/assigned private offices and workstations that are Provide state of the art technology that can adaptwith technological advances. Incorporate power & connective technology throughout, offering users the flexibility to work wherever they want. office is fully Wi-Fi enabled. Provide various opportunities for virtual distributed collaboration, as this is a daily necessary activity forall Variety of lighting levels should be considered for the appropriate space type.
10 Consider lighting solutions that promote wellness. Maximize natural light for connection to outdoors and is a guiding principle when designing for the Post-Pandemic workplace. The new NEXT space should approach wellbeing in a holistic way, considering not only the physical needs of employees but also their emotional and cognitive needs. Offer a variety of postures such that users may stand, sit, lounge, and walk throughout the day. Finally, be sure to shape an environment that supports positive emotions, employs meaningful safety factors, fosters a connection between users, their in-person as well as remote colleagues, and the NEXT further information on wellbeing in the workplace visit: Inclusion Designing workplaces for the average person used to be a philosophy aimed at satisfying most of the people, most of the time.












