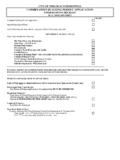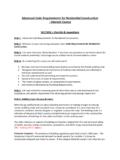Transcription of ONE STOP S PERMIT INFORMATION PACKAGE …
1 This PACKAGE was prepared by the Meet & Greet Office 1002 Washington Avenue 1st Floor houston , TX 77002 Phone: 832-394-9000 ONE-STOP S PERMIT INFORMATION PACKAGE FOR RESIDENTIAL PROJECTS This PACKAGE was prepared by the Meet & Greet Office 1002 Washington Avenue 1st Floor houston , TX 77002 Phone: 832-394-9000 TABLE OF CONTENTS Residential One- Stop Guideline (Form CE-1050) .. 1 Examples of Typical 5 CW 2003-23 Policy Blocks and Base Foundations .. 6 Examples of Typical 7 Requirements for Engineer Seals (Form CE-1242).
2 8 Figure Foundations for Additions, houston Amendments to 2006 IRC .. 9 Appendix L Conventional Light-Frame Wood Construction for High Wind Areas, houston Amendments to 06 IRC .. 10 Appendix L Illustration .. 12 Forms Grading Permits for Excavations and Fill Worksheet (Form CE-1094) .. F1 Residential Energy Conservation Form (Form CE-1246).. F2 Calculation of Impervious Cover (Form CE-1207) .. F3 Department of Public Works & Engineering Planning & Development Services Division RESIDENTIAL ONE-STOP GUIDELINE Form No: CE-1050 rev 01/06/12 (832) 394-8820 Public Works & Engineering Page 1 of 15 INTRODUCTION The Residential One-Stop Guideline lists the various requirements for plan submittal and review of residential construction projects.
3 GENERAL REQUIREMENTS All projects reviewed by this section shall have the following items prior to review: Application. A completed Residential Building PERMIT Application (yellow application). Deed Restriction Affidavit. The affidavit must be signed by the owner and notarized. Project Number. A project number assigned by the Permits Section. Plans. Two sets of plans shall be drawn to scale and clearly labeled with dimensions. Important Notes: y Properties located in the floodplain are required to obtain approval from the Flood Plain Section on all projects.
4 Y It is imperative that you verify if there are any deed restrictions in your subdivision. Permits may be revoked for deed restriction violations. SPECIFIC REQUIREMENTS BY PROJECT TYPE ADDITIONS May be reviewed at One-Stop, if review time 30 minutes Other Reviews Required: 7 Planning 7 Taps & Meters Traffic 7 Storm 2009 Residential Energy Conservation Form (Form 1246) or ResCheck Software Compliance Report shall be submitted. Grading for Excavation and Fill Worksheet (Form 1094) - The worksheet will determine if a Residential Grading for Excavation and Fill PERMIT is required.
5 If required, the Residential Grading Permits for Excavations and Fill Application (Form 1084) shall be submitted. Calculation of Impervious Percentage (Form 1207) - For lots less than 15,000 sq. ft. to determine whether lot has 75% or more of impervious cover. Complete plans including the following items: - Texas registered survey or complete site plan showing existing property lines, easements, building setback lines, and showing the existing building, proposed addition and any other structures located on the site. - Foundation plans showing pad location, concrete strength, beam details with dimensions, and the steel bar layout with sizes noted.
6 (Professional Engineer designed plans may be required for concrete slabs) - If block and base, indicate the size, spacing, grade, and species of floor joists. - Floor plans that include the addition and footprint of the existing building showing in detail the adjacent areas of the existing building, with use of each room labeled, and the location of partitions, windows and doors identified. - Door and window schedule or plan with all dimensions clearly indicated. - Roofing and Framing plans indicating size, spacing, grade, and species of ceiling joists and rafters, and if required, the location of purlins.
7 (Professional Engineer designed plans may be required) - Wall section details indicating size, spacing, grade, and species of studs to determine the method of bracing. - Plans shall indicate materials used. - Plans must include details showing how compliance with windstorm or strapping is achieved. (Reference Section 302 or Appendix L of the IRC) REMODELS May be reviewed at One-Stop, if review time 30 minutes Other Reviews Required: Planning 7 Taps & Meters Traffic Storm 2009 Residential Energy Conservation Form (Form 1246) or ResCheck Software Compliance Report shall be submitted.
8 Complete plans including the following items: - Provide floor plan of existing building and show in detail affected area. - Wall section details to determine bearing and non-load bearing walls. - Plans shall indicate materials used. - Demolition of any load bearing walls will require additional requirements to determine direction of ceiling joists, and the location of header and beam (see attached sheet for standard header spans). Form No: CE-1050 rev 01/06/12 (832) 394-8820 Public Works & Engineering Page 2 of 15 NEW GARAGES/CARPORTS/STORAGES OVER 120 SQ.
9 FT. May be reviewed at One-Stop, if review time 30 min Other Reviews Required: 7 Planning 7 Taps & Meters Traffic 7 Storm 2009 Residential Energy Conservation Form (Form 1246) or ResCheck Software Compliance Report shall be submitted. Grading for Excavation and Fill Worksheet (Form 1094) - The worksheet will determine if a Residential Grading for Excavation and Fill PERMIT is required. If required, the Residential Grading Permits for Excavations and Fill Application (Form 1084) shall be submitted. Calculation of Impervious Percentage (Form 1207) - For lots less than 15,000 sq.
10 Ft. to determine whether lot has 75% or more of impervious cover. Complete plans including the following items: - Texas registered survey or complete site plan showing existing property lines, easements, building setback lines, and the location of the residence and proposed garage/carport. - Foundation plans if addition requires additional foundation, dimensions shall include beams and steel bars, and foundation conditions should be noted on plans. (Professional Engineer designed plans may be required for concrete slabs) - If block and base, indicate the size, spacing, grade, and species of floor joists.















