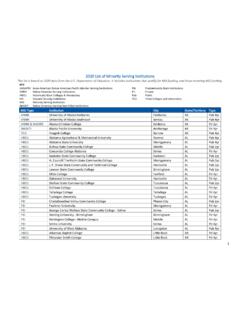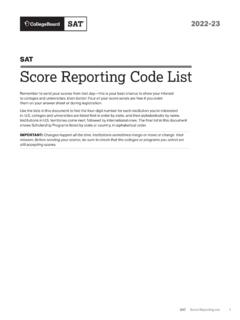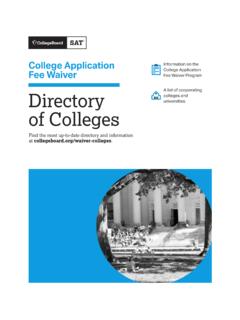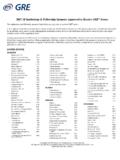Transcription of Outdoor Design Conditions - Extension
1 Outdoor Design Conditions GUIDE COVER DISCLAIMER AND LEGAL NOTICE This publication and all earlier working/review drafts of this publication are protected by copyright. No part of this publication or earlier working/review drafts of this case study may be reproduced or stored in a retrieval system or transmitted in any form by any technology without permission from ACCA. Address requests to reproduce, store, or transmit to: Chris Hoelzel at the ACCA offices in Arlington, Virginia. 2011, Air Conditioning Contractors of America 2800 Shirlington Road Suite 300 Arlington, VA 22206 Disclaimer and Legal Notice Diligence has been exercised in the production of this publication. The content is based on an industry consensus of recognized good practices.
2 The commentary, discussion, and guidance provided by this publication does not constitute a warranty, guarantee, or endorsement of any concept, observation, recommendation, procedure, process, formula, data-set, product, or service. ACCA does not warrant or guarantee that the information contained in this publication is free of errors, omissions, misinterpretations, or that it will not be modified or invalidated by additional scrutiny, analysis, or investigation. The entire risk associated with the use of the information provided by this publication is assumed by the user. INTRODUCTION Page i INTRODUCTION When designing an HVACR system, it is of paramount importance to use the correct Outdoor climate data ( Outdoor Design Conditions ) for the locality in which the building receiving the new system is located.
3 This data is used when calculating the building component heating load and component cooling load, which in turn are used to determine the required cubic feet per minute (CFM) for each room, Design the appropriate duct work, and select the optimal equipment for the application. As is evident, not using the relevant Outdoor Design Conditions can cause errors that will propagate throughout the system Design process. The results are an uncomfortable indoor environment, energy inefficiency, and avoidable expenses. This guide is a stand-alone version of the Outdoor Design Conditions tables that originally appear in the ACCA Manual J Residential Load Calculation 8th Edition It also contains the relevant references and notes that can be found throughout the Manual J.
4 It is ACCA s intention that the Outdoor Design Conditions Guide will aide Raters and Code Officials around the country in performing system Design evaluations. For ease of use, the table of contents lists the page on which you can find a specific state. Page ii TABLE OF CONTENTS TABLE OF CONTENTS INTRODUCTION .. i TABLE OF CONTENTS .. ii REFERENCES.
5 1 NOTES .. 2 Outdoor Design TABLES .. 3 ALABAMA .. 4 4 ARIZONA .. 5 ARKANSAS .. 5 CALIFORNIA .. 5 COLORADO .. 2 CONNECTICUT .. 7 DELAWARE .. 7 DISTRICT OF COLUMBIA .. 7 FLORIDA .. 7 GEORGIA .. 8 HAWAII .. 8 IDAHO .. 8 ILLINOIS .. 9 INDIANA .. 9 IOWA .. 10 KANSAS .. 10 KENTUCKY .. 10 LOUISIANA .. 11 MAINE .. 11 MARYLAND .. 11 MASSACHUSETTS .. 11 MICHIGAN .. 12 MINNESOTA .. 12 MISSISSIPPI .. 13 MISSOURI .. 13 MONTANA .. 13 NEBRASKA .. 14 NEVADA .. 14 NEW HAMPSHIRE .. 14 NEW JERSEY .. 14 NEW MEXICO .. 15 NEW YORK .. 15 NORTH CAROLINA.
6 12 NORTH DAKOTA .. 12 OHIO .. 12 OKLAHOMA .. 17 OREGON .. 17 PENNSYLVANIA .. 18 RHODE ISLAND .. 18 SOUTH CAROLINA .. 18 SOUTH DAKOTA .. 19 TENNESSEE .. 19 TEXAS .. 19 UTAH .. 20 VERMONT .. 20 TABLE OF CONTENTS Page iii VIRGINIA .. 21 WASHINGTON .. 21 WEST VIRGINIA .. 21 WISCONSIN .. 22 WYOMING .. 22 CANADA ALBERTA .. 23 BRITISH COLUMBIA .. 23 MANITOBA .. 23 NEW BRUNSWICK .. 24 NEWFOUNDLAND .. 24 NORTHWEST TERRITORY .. 24 NOVA SCOTIA .. 24 ONTARIO .. 24 PRINCE EDWARD ISLAND .. 25 QUEBEC .. 25 SASKATCHEWAN .. 22 YUKON TERRITORY .. 22 MICROCLIMATES .. 27 ARIZONA.
7 27 CALIFORNIA .. 31 HAWAII .. 43 NEVADA .. 45 MANUAL J Design TEMPERATURE REFERENCES Page 1 REFERENCES The following is a list of references to the Outdoor Design Conditions tables found throughout the ACCA Manual J 8th Edition that Raters and Code Officials may find helpful: Ref 1. Abridged Edition Check List (precedes p. 1) The indoor Design condition shall be: Heating 70 F; Cooling 75 db F and 45%, 50% or 55% RH; unless superseded by code. The Outdoor Design Conditions shall be equal to the values in Table 1A (exactly), unless superseded by code. Ref 2. Section 1-2: Design Loads and Other Load Conditions (p. 1) Dwellings are subject to Design load Conditions , part-load Conditions and extreme load Conditions .
8 Design Conditions (based on Manual J defaults for indoor temperature and humidity and Table 1A weather data) are used for equipment sizing calculations. These Conditions translate to equipment sizes that efficiently deliver adequate comfort (indoor temperature and humidity excursions conform to industry standard see ACCA Manual RS) for any load condition. Ref 3. Section 2-3: Protocols for Estimating Heating and Cooling Loads (p. 7, 8) Manual J Do s (Mandatory Requirements): Use the Outdoor Design Conditions recommended by Table 1A of Manual J (unless superseded by code). Manual J Don ts (Mandatory Requirements): Do not add a safety factor to the Table 1A Design Conditions . Ref 4. Figure 3-1: Adjustable Defaults for Heating and Cooling Load Estimates (p.)
9 13) Issue: Outdoor Design Conditions ; Default: Use Table 1 values (exactly as published) Ref 5. Section 6-3: Worksheet A ( Design Conditions ) (p. 42) Worksheet A provides a record of the indoor and Outdoor Design Conditions used for the job. The following information shall be transcribed from Table 1A Location and add job name Indoor Design temperature for heating and cooling Indoor humidity (RH) for heating and cooling Elevation and latitude Outdoor Design temperature for heating (99% value) Outdoor Design temperature for cooling (1% value) Grains difference value for cooling (for specified indoor RH value) Daily range classification Ref 6. The entirety of Section 18: Design Conditions (p. 143 148) Page 2 NOTES NOTES 1.
10 Note the following acronyms and their meaning: AAF = Army Air Field AFB = Air Force Base AFS = Air Force Station AP = Air Port ANGB = Air National Guard Base CLG = College CO = City Office CSL = Castle FS = Fire Station HQ = Head Quarters IAP = International Air Port MCAS = Marine Corps Air Station MCB = Marine Corps Base MNT = Mountain NAS = Naval Air Station ND = Navy Depot NM = National Monument OBSY = Observatory PH = Power House PK = Park RCH = Ranch RES = Reservoir RS = Ranger Station STN = Station TP = Trading Post UNV = University WSO = Weather Station Office 15 W = 15 miles Wes 2. Design Grains columns refer to the Grains of moisture difference between the Outdoor air and the indoor air.




