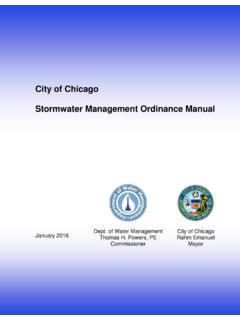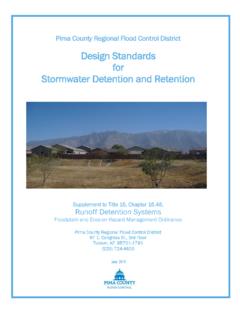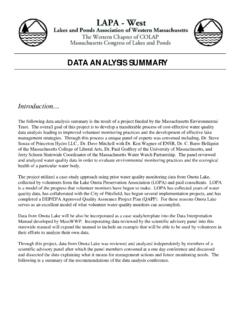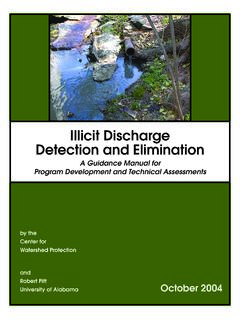Transcription of Parking Requirements - Phoenix, Arizona
1 Parking Requirements Guidelines Page 1 of 12 For more information or for a copy of this publication in an alternate format, contact Planning & Development at 602-262-7811 voice or TTY use 7-1-1. P:\ Parking Requirements Guideline Packet TRT/DOC/00070 EXTERNAL 126-542D Rev. 10/20 Web\ dsd_trt_pdf_00070 These guidelines outline city Requirements in obtaining a Parking approval. For further information, contact Planning & Development Department - Traffic Review at 200 W. Washington, 2nd Floor, Phoenix, Arizona 85003 or call (602) 262-7811. A. Submittal Requirements (check one) Design Review (Site Plan required) Projects that require design review need to incorporate all issues Items B - F of these guidelines. Additional Requirements may be discussed at the pre-application conference (Major Review), or with the Counter Team (Minor Review). Exempted from Design Review (Plot Plan required) The plot plan is a required drawing that is submitted to the city for Parking review and approval prior to permit issuance for developments that do not require site plan approval.
2 This drawing is to address the following: 1. Plot Plan drawn to scale (1"-30' or larger) and incorporating required information per Attachment 1. 2. Plot Plan to incorporate items B-F of these guidelines. 3. A copy of this plot plan must be included in all submittals to "Building Safety" for review and permit. B. Setbacks Building and landscape setbacks from the property lines will be required based on the zoning district of the affected property. Parking cannot be placed in the required front yard setback of single family lots without a zoning variance. Consult Chapter Six (6) of the Phoenix Zoning Ordinance for specific zoning setback dimensions and further information. (NOTE: In single-family zoning districts, "non-required" Parking may be placed in up to 45% of front yard.) NOTE: All building and landscape setbacks are measured from existing right-of-way (if at ultimate location) or future (ultimate) right-of-way as shown on the Street Classification Map.
3 C. Parking Design There are three basic patterns of Parking lot layouts. The minimum dimensions are given in Attachments 2 through 6: 1. Type of Parking a. 90 Degree Parking Most efficient use of space (most Parking spaces per square foot of Parking ) Accommodates two-way traffic An aisle of 26' is required. b. Angle Parking Can be used where width of Parking area is limited. Can provide directional control of traffic. One-way Driveways are to be signed "IN and "OUT" at the street entrance, along with pavement marked with arrows in the driveways. Two-way aisles will not be less than 20' in width. c. Parallel Parking Should not normally be used behind 90-degree Parking Must have adequate maneuvering space to enter and exit safely City of Phoenix Planning & Development Department Parking Requirements Guidelines Page 2 of 12 TRT/DOC/00070 NOTE: All maneuvering and Parking spaces must be provided on private property, with the exception of single-family homes and duplexes, which may maneuver in the right-of-way or alley.
4 2. Parking Space Size a. Standard/Compact Spaces Normal 90-degree spaces: standard spaces for retail/assembly are wide, 19 deep; for multi-family residential/industrial/office are wide x 19 deep. See Attachments 2 through 6. 9 spaces may be used for less than 50% of retail/assembly spaces providing double striped Parking spaces are used. Compact Parking dimensions may only be used for spaces in excess of required Parking spaces and shall be laid out in the lowest use areas of the site. Compact spaces are 8' wide, by 16' deep. b. Accessible Spaces The number of accessible spaces must be provided per Section 702 .6 of the Phoenix Zoning Ordinance. All accessible spaces shall be 11' wide; 18' deep with an additional 5 access aisle on the right side of the accessible space for ingress/egress from the vehicle. Such spaces will be designated with signs displaying the international symbol for accessible Parking .
5 (Attachment 7) Adjacent accessible spaces can share the 5'x18' access aisle. Ramps are not to be located in the access aisle. The ratio of public covered accessible stalls to other covered Parking stalls must equal overall ADA ratios. Accessible spaces should be located to facilitate ease of access to building. Spaces should be in close proximity to sidewalks/building entrances. Accessible spaces shall be striped on all sides, unless bordered by curb. Accessible walk aisles should not be located behind more than one (1) parked vehicle. 3. Paving All Parking areas must consist of a "dust free" surface as per Section 702 of the Phoenix Zoning Ordinance. Such Parking areas must be stripped to indicate Parking spaces. Alternative dust-free surfaces must be approved by the Zoning Administrator. Dust free, typically will be asphalt paving or concrete. 4. Safety Curbing Six-inch high curbing is required around all Parking and maneuvering areas to confine vehicle circulation to Parking areas and prevent circulation beyond property lines.
6 Safety curbs inside of Parking lots are discouraged because of possible trash accumulation problems, motorists driving forward over the curb, and pedestrian safety. 5. Visibility Triangles Visibility triangles are required at all driveway entrances alleys and intersecting streets. Nothing should be placed in these areas that exceed 36" in height (walls, landscaping or trees greater than one foot in diameter). Tree canopies should be no lower than 8 -10'. Please show these triangles on the site plan, landscape plan or plot plan. City of Phoenix Planning & Development Department Parking Requirements Guidelines Page 3 of 12 TRT/DOC/00070 Visibility Triangles - Measured along the property lines. Intersecting Streets Size Driveway or Alley to Street Arterial-Arterial 33 x 33 10 (into site or alley) x 20 (along property line) Arterial-Collector 33 x 33 Arterial-Local 33' x 15' Collector-Collector 33' x 33' Collector- Local 33' x 33' Local-Local 33' x 33' D.
7 Landscape Requirements Generally, landscaping is required between all Parking lots and public streets. Depending on the zoning district, a minimum of five percent of the surface Parking lot, exclusive of perimeter landscaping and front setbacks, must be landscaped per Section 702 and Section 507 of the Phoenix Zoning Ordinance. Additional landscaping may be required along the perimeter of the Parking lot. Perimeter and interior planting areas must be a minimum of 5' in width (exclusive of curbing and vehicle overhang). Plant materials shall be from the list of drought tolerant plants as outlined in the Arizona Landscape Department water Resource list. E. Visual Screening An effective 3' visual screen is required in front of all Parking areas that are visible from the public street. Screening along the perimeter of the lot may also be required depending on the zoning of adjacent property. Walls adjacent to driveways are to be 36" in height for 20' on either side of driveway.
8 F. Drainage Site plans or Parking plans should indicate the path of the stormwater drainage, location of catch basins and all other stormwater management devices, as well as any areas of stormwater retention. For further information, refer to the " storm water Policies and Standards manual ." A grading and drainage plan may be required for sites over half an acre. G. Driveways (P1255 Series, Detail 1, 2, or 3) The following policies have been established for driveways: Driveways must be constructed to city standards under a permit issued by the Planning & Development Department. Single-family residential driveways should be located a minimum of 4' from the curb radius return on a corner lot. An accessible walkway must be provided around the perimeter of ALL driveways to provide a minimum cross slope of 50:1. Existing unused driveways must be replaced by curb, gutter and sidewalk built to city standards. Driveway connections should be located at points that facilitate the efficient entry and exit of vehicles and minimize conflicts with traffic on the streets or neighboring properties.
9 A single parcel or contiguous parcels comprising one development should be limited to one driveway, unless traffic volume or street frontage warrants additional driveways. On major arterial and arterial streets, the sharing of driveways between adjacent properties and common ingress/egress easements are strongly encouraged. Existing driveways that are unnecessary or substandard should be removed or upgraded in conjunction with any new on-site or street construction. On major arterial and arterial streets, large developments should consolidate major driveways at 1/4 or 1/8 mile locations and align them with driveways on the opposite side of the street. City of Phoenix Planning & Development Department Parking Requirements Guidelines Page 4 of 12 TRT/DOC/00070 Driveway Width Policy (See Attachment 8) Driveways to corner lots should be located as far away from the intersection as is practical. Driveways are prohibited within the passenger waiting area of bus stops unless relocation of the facility is approved by Public Transit.
10 Driveways should be located such that bus stop improvements are beyond the projection of driveway visibility triangles and drivers will be able to see around bus stop improvements, both existing and planned. Driveways are not to be located within the flat portion of the bus bay (bus Parking area.) Driveways may taper to match aisle width on private property (3 to 1 max). The top of wings for all driveways shall be located a minimum of 2'6" from property lines. Note: The Driveway Ordinance prohibits access from commercial property to alleys that abut residential property. Access to alleys must be applied for and shall be considered by the Driveway Hearing Officer. Contact our traffic reviewers for additional information. City of Phoenix Planning & Development Department Parking Requirements Guidelines Page 5 of 12 TRT/DOC/00070 Attachment 1 REQUIRED INFORMATION Building size, locations, dimension, square footage Building/landscape setbacks Driveway size, location, dimension Typical Parking stall dimensions Parking calculations (# required / # provided - , 6400 sq.)















