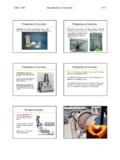Transcription of PART 1 OF 2 Definition of 30-60-90% Design Process
1 1 Definition of 30-60-90% Design Process OVERALL PURPOSE OF THE 30-60-90% Design Process Efficiently develop quality contract documents through a Process that: 1) identifies stakeholders and their interests; 2) documents and defines Design requirements; and 3) coordinates with permitting, environmental, regulatory and land acquisition needs. The 30-60-90% Design Definition should: 1) Be defined in the consultant contract. 2) Be used to develop risk parameters in the Design . PURPOSE OF THE PREDESIGN Select a preferred alternative for the project.
2 1) Develop project goals. 2) Develop Design criteria. 3) Develop alternatives analysis. 4) Identify potential risks. 5) Develop a planning/conceptual level cost estimate. 6) Identify stakeholders. 7) Identify regulatory requirements. 8) Determine NEPA/SEPA requirements PURPOSE OF 30% Design Define the major Design elements of the project and refine the project s scope, schedule and budget that the project Design team can commit to delivering to management and critical stakeholders.
3 1) Determine any fatal flaws. 2) Define scope of the project. 3) Develop a project budget that the project manager can commit to (Baseline Budget). 4) Develop a project schedule that the project manager can commit to (Baseline Schedule). 5) Develop a cost estimate that the project manager can commit to (Baseline Cost Estimate). 6) Finalize Design criteria. 7) Determine land acquisition needs PURPOSE OF 60% Design Confirm that the project can be constructed and that the submitted plans and specifications will meet the objectives of the project without significant Design changes.
4 1) Finalize the expectations and objectives of the project. 2) Confirm the constructability of the project. 3) Determine construction permit requirements. 4) Implement acceptable value engineering requirements, if applicable. 5) Identify preferred equipment and materials. PURPOSE OF 90% Design Complete the project Design , including plans and specifications, subject to review comments by the permitting agencies, funding agencies and the King County quality control review. 1) Confirm the bid viability of the project.
5 2) Prepare engineer's cost estimate for bid. 3) Finalize building permit package. PART 1 OF 2 3-Jan-18 2 | Page KING COUNTY/ACEC Definition OF 30%, 60%, AND 90% Design FOR VEHICLE, EQUIPMENT, AND MATERIAL (VEM) FACILITY 30% Schematic Design Submittal A. Project Needs 1) Basis of Design report finalized- including: Design criteria, governing codes and standards 2) Defined scope of project. 3) Preliminary project schedule and detailed Design schedule. 4) Preliminary cost estimate 5) Risk evaluation and register - determine contingency amount 6) List of required permits 7) Green building concepts identified -preliminary LEED checklist completed 8) Current master facility drawing 9) Table of contents for specifications 10) Draft SEPA document 11) Environmental report - including a Level I and II assessment of: asbestos, lead, soil contamination, PCBs, etc.
6 12) List of special and unique Design requirements from permitting agencies 13) Proposed list of drawings. 14) Construction staging requirements determined 15) Performance Design items determined and prescriptive Design items determined. B. Architectural System 1) Design Program 2) Occupancy groups identified. 3) Occupancy loads determined. 4) Building footprint 5) Functional layout - including, by major functional area: a) IBC occupancy rating b) Location of exits c) IBC Design occupancy classification 6) Floor plan- including: a) Room locations b) Room layouts c) Individual office locations d) Skylights e) Floor finishes determined for vehicle bays, toilet rooms, and offices 7) Building elevations show required clearances for vehicles 8) Roof system determined.
7 Denote systems to access roof along with gutter and downspout locations 3-Jan-18 3 | Page and material. Sloped metal roof preferred. 9) Exterior finishes and color. Finishes should carry 35 year color performance warranty 10) Storage locations of hazardous materials. List any special cabinet or furnishings or spill containment required. 11) Storage systems for materials, parts, and other inventory. Determine waste receptacle size and location for access. 12) Preliminary building demolition/deconstruction plan 13) Vehicle door weatherproofing and insulation determined.
8 Include bird roosting, nesting, and intrusion prevention plan. 14) ADA issues determined C) Structural System 1) Type of structural system determined 2) Type of foundation and footings determined 3) Computer model for structural analysis selected if needed 4) Preliminary structural layout 5) Structural support requirements for mechanical equipment, exhaust system, hoists, and vehicle service equipment (oil, lube, and air) identified D) Civil Site Plan System 1) Survey of existing site including location of utilities 2) Geotechnical report(s)
9 Including Geotechnical Data Report, Geotechnical Interpretive Report and Geotechnical Baseline Report 3) Site layout drawing. Include Part 77 surface and Runway Protection Zone (RPZ) 4) Property line setback requirements determined 5) Landscaping requirements determined 6) Drainage report (TIR) including size and location of detention and water quality facilities determined 7) Type(s) of paving determined 8) Number of parking stalls determined 9) Driveway and vehicle circulation path to service road, taxiways, and runways determined 10) Utility capacity requirements and locations estimated- including.
10 Water, sewer, gas, fire flow, electrical service, and water pressures. 11) Offsite traffic mitigation determined 12) Preliminary site demolition plan 13) Preliminary grading plan 14) Estimate of fill and excavation quantities 15) Fencing/Security plan 16) Determine airports requirement for washpad or deicing area in or near new building. 3-Jan-18 4 | Page E) Mechanical & Plumbing System 1) Basis of Mechanical Design - Standard and governing codes 2) Preliminary abbreviation and legend sheet 3) Mechanical system schematics 4) Location of heating and cooling zones 5) Preliminary heating and cooling load calculations 6) Ventilation requirements including vehicle bays 7) Ventilation calculations 8) Areas that need special H VAC equipment determined 9)














