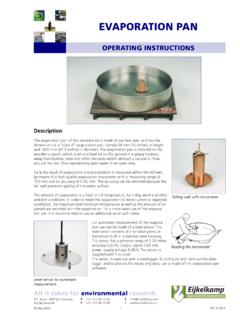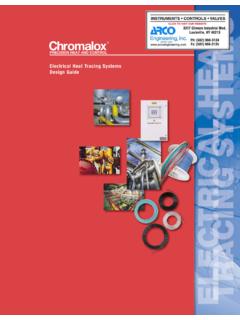Transcription of Part B - Adopted Appendices
1 Mobile County Building Code Adoption and Amendments Effective 5:00 , September 30, 2016 Part A - Adopted Codes 2012 International Building Code (IBC) 2012 International Residential Code (IRC) 2012 International Mechanical Code (IMC) 2012 International Plumbing Code (IPC) 2012 International Fuel Gas Code (IFGC) 2012 International Existing Building Code (IEBC) 2011 National Electric Code (NEC - also known as NFPA 70) Commercial and Residential Energy Codes shall be the energy codes Adopted by the Alabama Energy and Residential Codes Board Part B - Adopted Appendices 2012 International Building Code: IBC Appendix B - Board of Appeals IBC Appendix C - Agricultural Buildings IBC Appendix E - Supplemental Accessibility Requirements IBC Appendix F - Rodent proofing IBC Appendix H Signs 2012 International Residential Code.
2 IRC Appendix A Sizing and Capacities of Gas Piping IRC Appendix B Gas Appliance Venting IRC Appendix C Gas Vent Exit Terminals IRC Appendix E - Manufactured Housing Used as Dwellings IRC Appendix G - Swimming Pool, Spas and Hot Tubs IRC Appendix H - Patio Covers IRC Appendix J - Existing Buildings and Structures IRC Appendix M - Home Day Care - R-3 Occupancy 2012 International Fuel Gas Code IFGC Appendix A Sizing and Capacities of Gas Piping IFGC Appendix B Gas Appliance Venting IFGC Appendix C Gas Vent Exit Terminals 2012 International Existing Building Code Appendix C (Guidelines for Wind Retrofit of Existing Buildings)
3 Part C - Deletions 2012 IBC Chapter 13 - References to Chapter 13 shall be interpreted as references to the Commercial Energy Code. 2012 IRC Chapter 11 - References to Chapter 11 shall be interpreted as references to the Residential Energy Code. 2012 IRC Section R313 (Residential Fire Sprinklers) 2012 IRC Part VII Residential plumbing shall be regulated by the 2012 IPC as amended 2012 IRC Part VIII Residential electrical shall be regulated by the 2011 NEC 2011 NEC Chapter 8 (Communication Circuits) Part D - Climatic and Geographic Design Criteria - Table (1) Design Criteria shall include ASCE 7-10 ultimate wind speed, Risk Category (I, II, III, or IV) and Exposure Category (B, C, or D)
4 Risk Category shall not be less than that indicated by IBC Table One and Two family dwellings shall be not less than Risk Category II. Structures that exceed 1000 square feet under roof shall not be less than Risk Category II. Design Wind Speed: Refer to ASCE 7-10, Chapter 26 or the interactive Wind Speed map at or use the following minimum design wind speeds: Risk Category Category I: Ultimate Wind Speed = 148 mph Risk Category Category II: Ultimate Wind Speed = 160 mph Risk Category Category III and IV: Ultimate Wind Speed = 174 mph Topographic Effects: Varies refer to ASCE 7-10 and use site specific analysis Seismic Design Category: A Minimum Depth of Footing: 12 Inches below grade Weathering Potential: Negligible Termite Infestation.
5 Very Heavy Mean Annual Temperature: 67 Degrees Fahrenheit Air Freezing Index: 50 or less Winter Design Temperature: 30 Degrees Fahrenheit Ground Snow Load: 0 psf Ice Barrier Underlayment: Not Required FIRM Date: December 31, 1974 Effective Date of Flood Insurance Rate Map: March 17, 2010 and as revised thereafter Part E Administrative Amendments 1. Design Professional Required Plans for buildings and other structures subject to the International Building Code shall be prepared by an Engineer or Architect licensed by the State of Alabama.
6 Plans for buildings and other structures located in Exposure Category D shall be prepared by an Engineer or Architect licensed by the State of Alabama. Life Safety Plans for buildings which are intended for use as a school, church, auditorium or other assembly occupancy of people shall be prepared by an Architect licensed by the State of Alabama. Plans for one and two family dwellings shall be prepared by an Engineer or Architect licensed by the State of Alabama except for those buildings designed in accordance with the 2012 Wood Frame Construction Manual.
7 2. Permit Required IRC Section and IBC Section are amended to add: The property owner, installer, and contractor are mutually responsible for obtaining a building permit. Each has the duty to verify that a valid permit exists for the proposed work. To the extent permitted by State law and to the extent that the Building Official deems the property owner competent, the property owner may apply for a permit if they occupy the building where the proposed work will take place or if the property owner is the sole occupant of the lot of record where the proposed work will take place.
8 Permit applicants other than the owner shall possess a valid County Business License and Contractor s License in accordance with State Law. 3. Work Exempt from Permit IRC Section and IBC Section , Building Exception 1 is deleted and replaced by the following exception: 1. One story detached accessory structures that meet all of the following conditions: a. Are Risk Category I storage shed or playhouse; and b. Do not exceed 200 square feet under roof; and c. Do not contain a conditioned space; and d. Are not served by electric or water; and e.
9 Are not located in a Special Flood Hazard Area regulated by the Mobile County Flood Damage Prevention Ordinance; and f. Are not located in Exposure Category D according to ASCE 7-10, Section IRC Section Exception 5 is deleted and replaced by the following exception: 5. Portions of sidewalks and driveways located on private property serving one and two family dwellings. IBC Section Exception 6 is deleted and replaced by the following exception: 6. Portions of sidewalks and driveways located on private property which are not more than 30 inches above adjacent grade and are not above any basement or story below and are not part of an accessible route.
10 4. Permit Expiration IRC Section and IBC Section are replaced with: Every permit issued shall become invalid after one year. The Building Official is authorized to approve re-permitting for up to an additional year from the expiration date. Re-permitting is subject to an on-site investigation to verify compliance with the expiring permit. Re-permitting is subject to the Mobile County Inspection Services Fee Schedule. 5. Flood Hazard Areas IRC and IBC are amended to add: Any more stringent or restrictive codes, requirements, provisions or ordinances Adopted by Mobile County shall prevail over this code.





