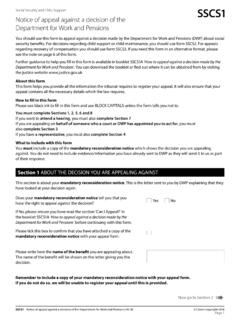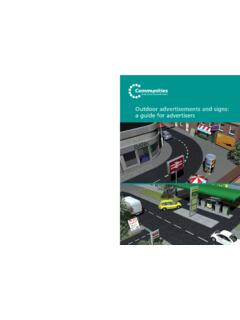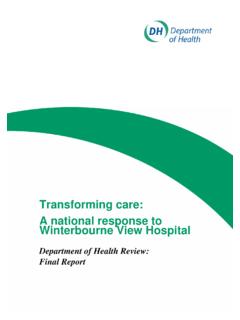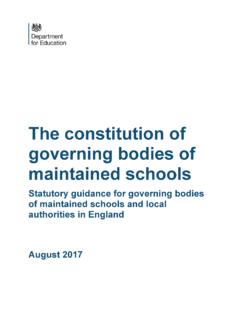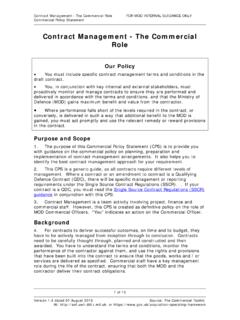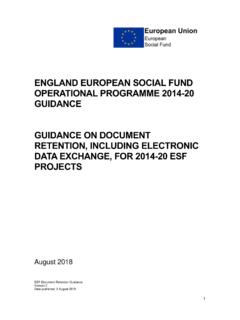Transcription of Permitted development rights for householders - GOV.UK
1 Permitted development rights for householders Technical Guidance September 2019. Ministry of Housing, Communities and Local Government Crown copyright, 2019. Copyright in the typographical arrangement rests with the Crown. You may re-use this information (not including logos) free of charge in any format or medium, under the terms of the Open Government Licence. To view this licence visit This document/publication is also available on our website at If you have any enquiries regarding this document/publication, complete the form at or write to us at: Ministry of Housing, Communities and Local Government Fry Building 2 Marsham Street London SW1P 4DF. Telephone: 030 3444 0000. For all our latest news and updates follow us on Twitter: September 2019. Contents Introduction 4. General Issues 6. The structure of the rules on Permitted development 8. Class A enlargement, improvement or alteration 10. Class B additions etc to the roof 33. Class C other alterations to the roof 38.
2 Class D - porches 40. Class E buildings etc 41. Other Classes under Part 1 47. Class F hard surfaces 47. Class G chimney, flues etc 48. Class H microwave antenna 49. 3. Introduction Permitted development rights allow householders to improve and extend their homes without the need to apply for planning permission where that would be out of proportion with the impact of works carried out. Larger single storey rear extensions are subject to a neighbour consultation scheme (see page 17). It is important that homeowners understand how they can exercise their rights to carry out development while protecting the interests of their neighbours and the wider environment. The Ministry of Housing, Communities and Local Government has produced this technical guidance to help them. It is designed to be used by anyone who wants to understand more about the detailed rules on Permitted development and the terms used in those rules. However, anyone who has no previous knowledge of Permitted development issues will find it useful to look at the Planning Practice Guidance first at: required.
3 The guidance set out below gives an explanation of the rules on Permitted development for householders , what these mean and how they should be applied in particular sets of circumstances. Diagrams have been included for illustrative purposes only and these are not drawn to scale. Given the very substantial variations in the design of individual houses, this guide cannot cover all possible situations that may arise. Where there is any doubt as to whether a development would be Permitted development , advice should be sought from the local planning authority. To be certain that a proposed development is lawful and does not require an application for planning permission it is possible to apply for a Lawful development Certificate' from the local authority. Further information on this can be found in the Planning Practice Guidance at: development -certificates. Permitted development rights do not remove requirements for permissions or consents under other regimes such as the building regulations1 and the Party Wall Act2.
4 Householder Permitted development rights are set out in the Town and Country Planning (General Permitted development ) (England) Order 2015 ( the Order ) as amended 3. Part 1 of Schedule 2 to the Order sets out the Permitted development rules concerning what enlargements, improvements, alterations and other additions a householder may make to their house and the area around it without the need for an application for planning permission. These rights do not apply to houses created through the Permitted development rights to change use, set out in Classes M, N, P, PA, and Q of Part 3 of Schedule 2 to the Order, from shops, premises offering financial and professional services, hot food takeaways, betting shops, pay day loan shops, amusement arcades, casinos, launderettes, premises 1. Information on building regulations can be found at you-need-approval 2. Guidance on the Party Wall etc. Act 1996 can be found at guidance 3. The Order and subsequent amendments can be found at: 4.
5 Offering storage or distribution services, light industrial premises and agricultural buildings;. or any houses which are flats. In these cases planning permission should be sought. 5. General Issues Some of the terms used are defined in the Order. These include: Article 2(3) land - this includes land within a National Park, the Broads, an area of outstanding natural beauty, an area designated as a conservation area, and land within World Heritage Sites. Building - includes any part of a building and includes any structure or erection, but does not include mechanical plant or machinery or gates, fences, walls, or other means of enclosure. Dwellinghouse - does not include buildings containing one or more flats or a single flat contained within a building. (Note, however, that for the purposes of this guidance, the word house is used rather than dwellinghouse except where quoting the legislation directly.). Existing - means a building as it existed immediately before the Permitted development (for example a house extension) is undertaken.
6 The existing house will include previous development to the house, whether undertaken as Permitted development or as development resulting from a planning permission from the local authority. Height - references to height (for example, the heights of the eaves on a house extension) is the height measured from ground level. (Note, ground level is the surface of the ground immediately adjacent to the building in question, and would not include any addition laid on top of the ground such as decking. Where ground level is not uniform (for example if the ground is sloping), then the ground level is the highest part of the surface of the ground next to the building.). Highway is a public right of way such as a public road, public footpath and bridleway. For the purposes of the Order it also includes unadopted streets or private ways. Original - means a building as it existed on 1 July 1948 where it was built before that date, and as it was built if built after that date.
7 Raised - in relation to a platform means a platform with a height greater than metres. Terrace house - means a dwellinghouse situated in a row of 3 or more dwellinghouses used or designed for use as single dwellings, where (a) it shares a party wall with, or has a main wall adjoining the main wall of, the dwellinghouse on either side or (b) if it is at the end of a row, it shares a party wall with or has a main wall adjoining the main wall of a dwellinghouse which fulfils the requirements of sub- paragraph (a). Unadopted street means a street not being a highway maintainable at the public expense within the meaning of the Highways Act 1980. 6. Some terms used in this guidance are not defined in the Order but are understood as follows: Curtilage - is land which forms part and parcel with the house. Usually it is the area of land within which the house sits, or to which it is attached, such as the garden, but for some houses, especially in the case of properties with large grounds, it may be a smaller area.
8 Enlarged part of the house - is the enlargement which is proposed to be carried out under Class A (pages 10-32). Total enlargement is the proposed enlargement together with any existing enlargement of the original dwelling house to which it will be joined. Principal elevation in most cases the principal elevation will be that part of the house which fronts (directly or at an angle) the main highway serving the house (the main highway will be the one that sets the postcode for the house concerned). It will usually contain the main architectural features such as main bay windows or a porch serving the main entrance to the house. Usually, but not exclusively, the principal elevation will be what is understood to be the front of the house. There will only be one principal elevation on a house. Where there are two elevations which may have the character of a principal elevation, for example on a corner plot, a view will need to be taken as to which of these forms the principal elevation.
9 7. The structure of the rules on Permitted development The rules on Permitted development , set out in Schedule 2 of the Order, are sub-divided into a series of Parts. Part 1 specifically deals with development within the curtilage of a house. Part 1 is then sub-divided into Classes covering various types of development : Class A covers the enlargement, improvement or alterations to a house such as rear or side extensions as well as general alterations such as new windows and doors. There is a neighbour consultation scheme for larger rear extensions under Class A, paragraph (g). Class B covers additions or alterations to roofs which enlarge the house such as loft conversions involving dormer windows. Class C covers other alterations to roofs such as re-roofing or the installation of roof lights/windows. Class D covers the erection of a porch outside an external door. Class E covers the provision of buildings and other development within the curtilage of the house.
10 Class F covers the provision of hard surfaces within the curtilage of the house such as driveways. Class G covers the installation, alteration, or replacement of a chimney, flue or soil and vent pipe. Class H covers the installation, alteration, or replacement of microwave antenna such as satellite dishes. There are also other Parts of the Order that may be relevant to householders . For example, Part 2 covers matters such as erection or construction of gates, fences and walls, exterior painting, charging points for electric vehicles and CCTVs. Part 14 covers the installation of domestic microgeneration equipment such as solar panels. When considering whether a development proposal is Permitted development , all of the relevant Parts of the Order and all the Classes within those Parts need to be taken into account. For example, Part 1 Class A prevents the installation, alteration or replacement of a chimney, flue or soil and vent pipe from being Permitted development because these works are specifically provided for in Class G subject to the rules set out under that Class.
