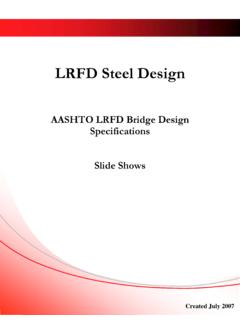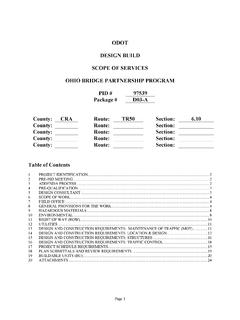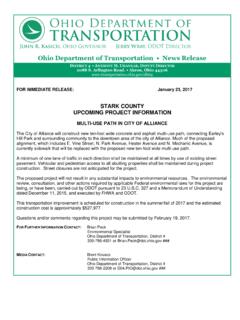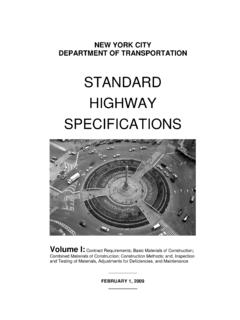Transcription of PERPENDICULAR CURB RAMPS PARALLEL CURB RAMPS …
1 EN GINEERIN GRO A DWA YOFFICE OF13 NEW CUR B RAMPS (with Detectable Warnings)STANDARD ROADWAY CONSTRUCTION DRAWINGSCD \\ \Roadway$\Standards\Publications\LDM\Dis tributions\ldm 2020-07-17\working\STANDARD DWG Updates\3-18-20 Sheet 1 7/13/2020 10:30:44 AM DATETRANSPORTATION ADMINISTRATORSTATE OF OHIO DEPARTMENT OF7-17-2020 Brenton BogardD. Fisherat locations with wide curb RAMPS with flared sidesradius and where sidewalks are on streets having wide turningis wide enough to accommodate ramp curb RAMPS with returned curbs where bufferwhere curb radii are less than 20'-0" . PARALLEL or Combination curb ramp type. Avoid usingD ramp may be constructed as either a PERPENDICULAR ,constraints prohibit other designs.
2 The diagonal Type Use this design only for existing walks, and when siteto encroach into adjacent traveled within crosswalk limits so as notturning radius where user is able toAcceptable design on corners with wideNOTESPERPENDICULAR curb RAMPSPREFERRED CONSTRUCTION PLACEMENTPARALLEL curb RAMPSCOMBINATION curb RAMPSACCEPTABLE CONSTRUCTION PLACEMENTDIAGONAL RAMP (Type D) PERPENDICULAR RAMPSPAYMENT:GENERAL:details on Sheet using Type A1 Construct each curbStreetCrosswalkCurbCrosswalkSidewalk 4'-0" on Sheet using Type A1 Construct each curbStreetCrosswalkCrosswalk4'-0" '-0" RampsDouble ParallelTwo sets ofCurbStreetCurb5'-0" '-0" '-0" on Sheet using Type C1 Construct each curbCrosswalkRadialRadialCrosswalkCrossw alkCurbStreet4'-0" '-0" min.
3 (Bypass) When RequiredSidewalk Wideningdetails on Sheet using Type A1 Construct each curb1'-0" preferred prevent usingretrofit only whereAcceptable design for4'-0" Space4'-0" min. CrosswalkwalkCross-4'-0" min. LandingSidewalkCurbdetails on Sheet using Type A2 Construct each curbCrosswalkStreetCrosswalkCurbBufferSi dewalksidewalks , and sufficient streets have wide turning curb ramp placement where a minimum of 4 removal of existing pavement (Item 202) to the nearest joint, or if no joint exists, Item 608 Detectable Warning, Square Foot. The work to cast the tiles in place will also acheive ADA compliance, measure and pay for the strip of detectable warnings as For at-grade crossing locations where only detectable warnings are required in order to of existing curb , walk (or existing curb RAMPS ) are paid under Item beyond the shaded ramp/landing area is paid for as curb (609) and walk (608).
4 Removal forming, and finishing required within the shaded warnings, landing areas and any additional materials, installation, grading, Item 608 curb Ramp, Square Foot. This includes the cost of any curb or curb and gutter, PAYMENT: Measure and pay for the ramp area within the shaded limits of this drawing as RAMPS if existing field conditions warrant with the approval of the be constructed to ADA standards. The contractor may adjust the placement of curb project plans to assure that the design is appropriate for site constraints and all items curb RAMPS added to an existing intersection or walk should be individually detailed on the as specified to be constructed in the locations shown on the project plans.
5 curb ramp types are shown on Sheet 2 and include PERPENDICULAR , PARALLEL , and combined typesconstruction, including the installation of detectable : This drawing shows curb ramp types details and placement examples for curb ramp 13:1 max. THIS DRAWING REPLACES DATED 7-20-2018. EN GINEERIN GRO A DWA YOFFICE OF23 NEW CUR B RAMPS (with Detectable Warnings)STANDARD ROADWAY CONSTRUCTION DRAWINGSCD \\ \Roadway$\Standards\Publications\LDM\Dis tributions\ldm 2020-07-17\working\STANDARD DWG Updates\3-18-20 Sheet 2 7/13/2020 10:35:19 AM DATETRANSPORTATION ADMINISTRATORSTATE OF OHIO DEPARTMENT OF7-17-2020 Brenton BogardD. FisherSee Sheet 3 for :1 :1 :1 :1 :1 :1 :1 :1 :1 :1 :1 GrassGrassGrassSidewalkSidewalkSidewalkS treet Slope :1 :1 :1 :1 :1 :1 combined curb RAMP DETAILSPERPENDICULAR curb RAMP DETAILSPARALLEL curb RAMP DETAILSDCCBBAA64:1 max.
6 64:1 max. 64:1 max. 64:1 max. 13:1 max. 64:1 max. 13:1 max. 64:1 max. 13:1 max. 64:1 max. 64:1 max. 64:1 max. 13:1 max. 64:1 max. 64:1 max. Type C1 ( combined with flared sides)Type B3 (Single sided PARALLEL ) :113:1 max. :1 SidewalkDof the RampCurb Follows SlopeJOINTS:SURFACE TEXTURE:DRAINAGE:DETECTABLE WARNINGS:Type C2 ( combined with returned curb )Type B2 (Double sided PARALLEL )Type B1 (Single sided PARALLEL )Type A1 ( PERPENDICULAR with flared sides)Type A2 ( PERPENDICULAR with returned curb )NOTES CONTINUEDG rade Break4'-0" '-0" '-0" '-0" '-0" '-0" '-0" '-0" 5'-0" '-0" '-0" '-0" '-0" '-0" '-0" HeightCurb5'-0" '-0" '-0"4'-0" '-0" '-0" Landing5'-0" '-0" " Curb4'-0" " CurbLanding5'-0" '-0" '-0" slope changes, and do not necessarily indicate joint concrete walks.
7 Lines shown on this drawing indicate the ramp edgesa " Item expansion joint filler around the edge of RAMPS built inand consistent with Item requirements for a new concrete walk. ProvideJOINTS: Provide expansion joints in the curb ramp as extensions of walk jointsto the ramp slopes to be rougher than the adjacent TEXTURE: Texture concrete surfaces by coarse brooming transversegutter, and 2) gutter and ramp, are not allowed. slopes. Vertical change in level exceeding " between the 1) pavement andallows for proper drainage, without exceeding allowable cross slope or rampDRAINAGE: Contractor is to ensure the base of each constructed curb ramp as per manufacturer's written instructions. approved materials, as shown on Sheet 3.
8 Install these proprietary products DETECTABLE WARNINGS: Install Detectable Warnings on each curb ramp with and running landings shall be 4' min. x 4' min. with a 64:1 or flatter cross slope and gutter and surface slopes that meet grade breaks shall also be edge of the curb shall be flush with the edge of the adjacent pavement The bottom edge of the ramp shall change planes PERPENDICULAR to the landing. landing, or blended transitions shall be 20:1 ot counter slope of the gutter or street at the foot of a curb ramp, be located in the traveled lane of opposing must fall within the cross walk that the ramp serves and cannot While RAMPS may be skewed to the crosswalk, the entire lower landing in length. sidewalk to the shaded curb ramp area is not required to exceed 15 feet To prevent chasing the grade indefinately, the transition from exisiting historic areas where a flatter slope is not ) 6:1 over a max.
9 Run of 2'-0" forB) 8:1 for a max. rise of 3",A) 10:1 for a max. rise of 6", may be reduced as follows:to site constraints ( utility poles or vaults, right-of-way limits) itIn existing sidewalks, where the maximum ramp slope is not feasible due The running slope of the curb ramp shall be a 13:1 maximum or flatter. THIS DRAWING REPLACES DATED GINEERIN GRO A DWA YOFFICE OF33 NEW CUR B RAMPS (with Detectable Warnings)STANDARD ROADWAY CONSTRUCTION DRAWINGSCD \\ \Roadway$\Standards\Publications\LDM\Dis tributions\ldm 2020-07-17\working\STANDARD DWG Updates\3-18-20 Sheet 3 7/13/2020 10:36:47 AM DATETRANSPORTATION ADMINISTRATORSTATE OF OHIO DEPARTMENT OF7-17-2020 Brenton BogardD. FisherPavementPavementSee Sheet Sheet or GutterExisting Pave-See Sheet gutter Sheet ALIGNMENT ON RADIUSED CURBTRUNCATED DOMES DETAILSSECTION C-CSECTION B-BDETAIL APavementSee Sheet D-DHEIGHT AND DIAMETER13:1 max.
10 Slope13:1 max. Slope13:1 max. Slope13:1 max. Slope64:1 max. SlopeLandingGENERAL:DETECTABLE WARNING ALIGNMENTPRODUCTS & COLORS:PLACEMENT:ALIGNMENT:64:1 max. :1of RampDirection64:1 max. SlopeNORMAL DETAILSECTION A-ADETECTABLE WARNINGS NOTESEXISTING WALK DETAILSECTION A-ALandingRampGutter2'-6"1'-6"Concrete24 " Wide4" " '-6"Concrete24" Wide WalkExistingRamp64:1 max. slopeverify 6"1'-6"Concrete24" Wide4" "6"1'-0"1'-6"Concrete24" Wide4" " " Wide1'-6"6"4'-0"6"the curb , otherwise use 6" thick walk.*Where possible, pour ramp area integral with "VariesDepth4" min. ConcreteBase Diameter50% to 65% " " " " " " " " " " " " " " " " " ItemDetail APavement or GutterMonolithic withSaw Cut if curb isSurfacePavementExistingMeetCurbExistin gWarning PlateDetectableand Grouting MethodWeep Holes, Setting BedInstructions for InstallingUse Manufacturer's WrittenCurbCurbDomesTruncatedDomesTrunca tedApplied per SCD with Joint SealerPreformed Joint Material ItemAdjacent to - " PARALLEL ALIGNMENTSQUARE PATTERN,RADIAL ALIGNMENTG rasswalkSide-landingCrosswalkCurbCrosswa lkSidewalkBufferin Line with RampDetectable Warnings Exceeds 5'5' "24"4' Breakper manufacturer's printed Service's Detectable Warnings Approved List.


















