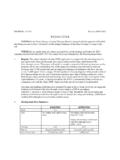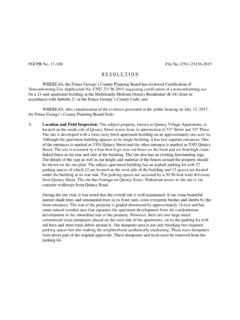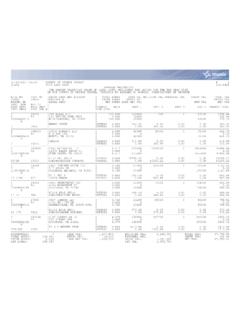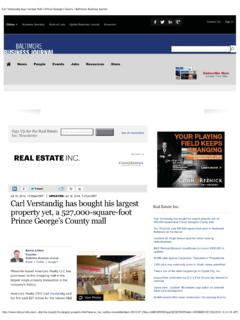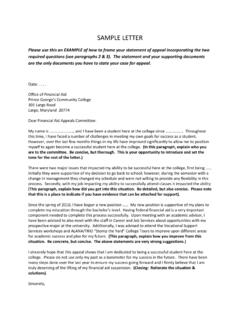Transcription of PGCPB No. 17-97 File No. 4-16038 WHEREAS, Redevelopment ...
1 PGCPB No. 17-97 File No. 4-16038 R E S O L U T I O N whereas , Redevelopment authority of prince george s County is the owner of a 27-23-acre parcel of land known as Tax Map 60 in Grid B-2 and is also known as Parcels A and B, said property being in the 13th Election District of prince george s County, Maryland, and being zoned Mixed-Use Transportation-Oriented (M-X-T); and whereas , on May 25, 2017, Pennrose Properties, LLC, filed an application for approval of a Preliminary Subdivision Plan for 97 lots; and 32 parcels for the development of 333 multifamily apartments; and 97 single-family attached dwellings (townhomes); and whereas , the application for approval of the aforesaid Preliminary Subdivision Plan, also known as Preliminary Plan 4-16038 for Glenarden Redevelopment was presented to the prince george s County Planning Board of The Maryland-National Capital Park and Planning Commission by the staff of the Commission on July 20, 2017, for its review and action in accordance with the Land Use Article of the Annotated Code of Maryland and the Regulations for the Subdivision of Land, Subtitle 24, prince george s County Code.
2 And whereas , the staff of The Maryland-National Capital Park and Planning Commission recommended APPROVAL of the application with conditions; and whereas , on July 20, 2017, the prince george s County Planning Board heard testimony and received evidence submitted for the record on the aforesaid application. NOW, THEREFORE, BE IT RESOLVED, that pursuant to the provisions of Subtitle 24, prince george s County Code, the prince george s County Planning Board APPROVED Preliminary Plan of Subdivision 4-16038 , including a Variation from Section 24-128(b)(7)(A) to allow townhouse lots that do not have frontage on and pedestrian access to public right-of-way and to further allow multifamily dwellings to be served a private roadway with the following conditions: 1.
3 Prior to signature approval of the preliminary plan of subdivision the plan shall be revised as follows: a. Show all proposed sidewalks to including the additional sidewalk segments marked in red on the Preliminary Site Exhibit provided by the Transportation Planning Section. b. Provide the proposed lot, block, and parcel information in the plan s title box. c. Designate a parcel number for Street A or otherwise clarify if Street A will be included within the limits of Parcel A. d. Label the 10-foot public utility easement (PUE) on at least one side of Street E. PGCPB No. 17-97 File No. 4-16038 Page 2 e. Provide a hammerhead or other turn-around treatment to the terminus of Alley E, or provide a connection to the parking compound on Parcel 9.
4 F. Relabel Parcel 6 to show the parcel inclusive of the community building is to be retained by owner, and revise Note 4 accordingly. 2. At the time of final plat, the applicant and the applicant s heirs, successors and/or assignees, shall grant a ten-foot-wide public utility easement (PUE) along all public rights-of-way. 3. A substantial revision to the mix of uses on the subject property that affects Subtitle 24 adequacy findings, as set forth in a resolution of approval, shall require the approval of a new preliminary plan of subdivision prior to the approval of any building permits. 4. Development of this site shall be in conformance with the Stormwater Management Concept Plan No.
5 32858-2016-00 and any subsequent revisions. 5. Full cut-off optic light fixtures shall be used on this site to reduce light intrusion. 6. At the time of final plat, a conservation easement shall be described by bearings and distances. The conservation easement shall contain the delineated primary management area except for any approved impacts and shall be reviewed by the Environmental Planning Section prior to approval of the final plat. The following note shall be placed on the plat: Conservation easements described on this plat are areas where the installation of structures and roads and the removal of vegetation are prohibited without prior written consent from the M-NCPPC Planning Director or designee.
6 The removal of hazardous trees, limbs, branches, or trunks is allowed. 7. The applicant and the applicant s heirs, successors and/or assignees shall provide private on-site recreational facilities in accordance with the Park and Recreation Facilities Guidelines. At the time of DSP, the type and siting of the facilities shall be determined including appropriate triggers for construction. 8. The applicant and the applicant s heirs, successors and/or assignees shall submit three (3) original Recreational Facilities Agreements (RFA) to DRD for construction of recreational facilities on-site for approval prior to the submission of final plats. Upon approval by the DRD, the RFA shall be recorded among the prince george s County Land Records.
7 10. Prior to approval of the final plat, the applicant and the applicant s heirs, successors, and/or assignees shall demonstrate that a homeowners association has been established. The draft covenants shall be submitted to the Subdivision and Zoning Section to ensure that the rights of The Maryland-National Capital Park and Planning Commission (M-NCPPC) are included. The liber/folio of the declaration of covenants shall be noted on the final plat prior to recordation. PGCPB No. 17-97 File No. 4-16038 Page 3 11. Prior to approval of the 20th building permit, the applicant and the applicant s heirs, successors, and/or assignees shall convey to the homeowners association (HOA) land as identified on the approved preliminary plan of subdivision and detailed site plan.
8 Land to be conveyed shall be subject to the following: a. A copy of the deed for the property to be conveyed shall be submitted to the Subdivision Review Section of the Development Review Division (DRD), Upper Marlboro. b. All waste matter of any kind shall be removed from the property prior to conveyance, and all disturbed areas shall have a full stand of grass or other vegetation upon completion of any phase, section, or the entire project. c. The conveyed land shall not suffer the disposition of construction materials, soil filling, other than the placement of fill material associated with permitted grading operation that are consistent with the permit and minimum soil class requirements, discarded plant materials, refuse, or similar waste matter.
9 D. Any disturbance of land to be conveyed to an HOA shall be in accordance with an approved detailed site plan. This shall include, but not be limited to, the location of sediment control measures, tree removal, temporary or permanent stormwater management facilities, utility placement, and stormdrain outfalls. e. Stormdrain outfalls shall be designed to avoid adverse impacts on land to be conveyed to an HOA. The location and design of drainage outfalls that adversely impact property to be conveyed shall be reviewed and approved by DRD in accordance with the approved detailed site plan. f. The Planning Board or its designee shall be satisfied that there are adequate provisions to assure retention and future maintenance of the property to be conveyed.
10 12. In conformance with the 2009 Approved Countywide Master Plan of Transportation (MPOT) and the 2009 Approved Landover Gateway Sector Plan and Sectional Map Amendment, the applicant and the applicant s heirs, successors, and/or assignees shall provide the following: a. Reconstruct the existing sidewalk and curb ramps along the subject property s entire frontage of Brightseat Road to meet current County and ADA specification and standards, unless modified by DPIE. b. Reconstruct the existing sidewalk and curb ramps along the subject property s entire frontage of Evarts Street to meet current County and ADA specification and standards, unless modified by the Department of Permitting, Inspections and Enforcement (DPIE).

