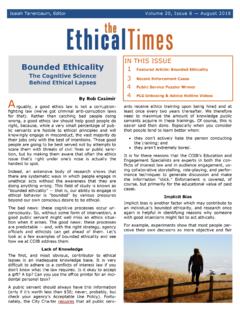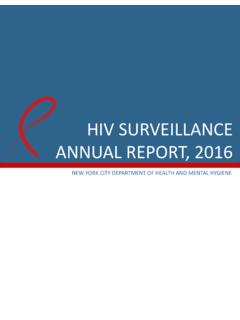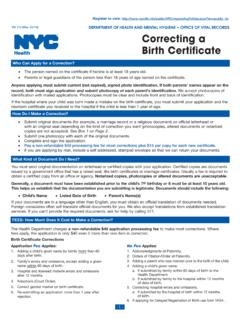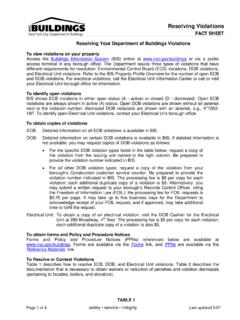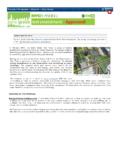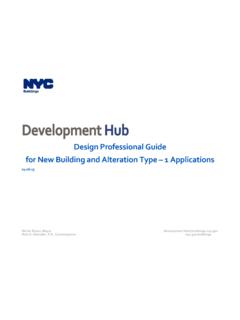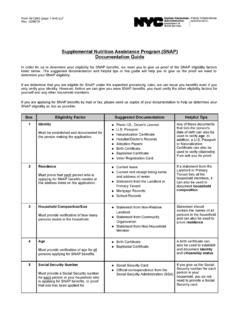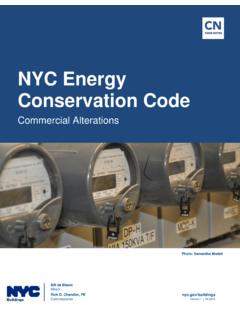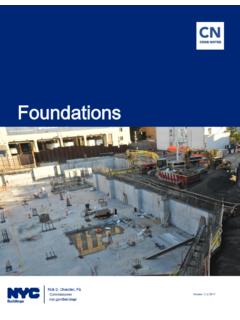Transcription of Plan Examination Guidelines - New York City
1 Plan Examination Guidelines Minimum Requirement for Review of Design Drawings Information and details required for a complete submission will vary by project. Not every project will require all the items outlined in the Guidelines and some projects may require additional items not specifically identified here Revised: Plan Examination Guidelines Updated May 2012 1 of 14 able of Contents 1. Application Submission for Construction Projects 3 Purpose of these Guidelines 3 Incomplete Applications 3 2. Drawing Requirements for Construction Projects 4 Applicable to All Plans 4 Zoning 5 Site Plans 5 Architectural Drawings 7 Floor Plans 7 Building Elevations 8 Building Sections 9 Detail Drawings 9 Structural Drawings 9 Mechanical / Plumbing / Sprinkler Drawings 11 Electrical Drawings 12 The New york city Energy Conservation Code 12 Other NYC Building Code Requirements 13
2 Plan Examination Guidelines Updated May 2012 2 of 14 The administrative provisions in Chapter 1 of Title 28 of the NYC Administrative Code (Admin. Code) that govern the NYC Construction Codes including the NYC Building Code (BC) require that construction documents must be complete when a project application is submitted by the applicant. Chapter 1 of Title 28 of the Administrative Code states that Construction documents shall be complete and of sufficient clarity to indicate the location and entire nature and extent of work proposed, and shall show in detail that they conform to the provisions of this code and other applicable laws and (Admin Code ; See also BC 106). The purpose of this document is to outline the minimum information requirements that must be met before the department s examiners will review the construction documents for compliance with applicable code and zoning requirements. In general, the types of construction plans required will depend on the size and type of the project for which the application is being submitted.
3 For example, new building project requirements may vary significantly from requirements for applications submitted for alteration work on existing buildings. Items listed in this document are a summary of the minimum requirements as applicable*, and must be included when submitting an application. For new building and alteration work projects, plans must show all of the intended work and have enough detail to clearly convey the entire scope of work and thereby have the information needed to support the construction process. Compliance with relevant NYC Building Code, Zoning and all other applicable Federal, New york State and city requirements must also be addressed. Final approval of these documents is contingent on a complete set of drawings demonstrating full compliance with Code, Zoning, and all other applicable laws and rules, whether or not such information is identified in this document. *Information and details required for a complete submission will vary by project.
4 Not every project will require all the items outlined in the Guidelines and some projects may require additional items not specifically identified here. The Department s review of construction documents, to ensure compliance with Building Code, Zoning and all other applicable laws shall not effectively begin until the construction documents submitted include these minimum requirements. It is the responsibility of the applicant to submit a complete set of plans. The Department s plan exam staff will not begin the plan Examination process if the construction documents are not complete; the application will be marked Incomplete SECTION 1: APPLICATION SUBMISSION FOR CONSTRUCTION PROJECTS SECTION : PURPOSE OF THESE Guidelines SECTION : INCOMPLETE APPLICATIONS Plan Examination Guidelines Updated May 2012 3 of 14 and this status will be recorded in the Buildings Information System (BIS). If the application is assigned an Incomplete status, the plan examiner will not issue objections, but will instead provide a general checklist of missing information required for complete drawings and a complete submission.
5 The applicant will receive an official notice of his/her Incomplete Submission , which will be appended with a checklist of information missing on the drawings. Complete drawings (also referred to as plans ) are required with every application for approval and building permit. The purpose of minimum required information, including scope, details, calculations, zoning and code references, etc. is to ensure that pertinent information is shown on the drawings prior to the commencement of formal plan Examination . This will result in the issuance of specific and accurate objections, efficiently leading to approval of the application. As mentioned earlier, the amount of information and detail required for a complete submission will vary by project, and not every project will require all the items outlined in this document. The applicant must clearly show enough detail to allow an effective assessment of the proposed work before the examiner can consider the application complete.
6 After it is complete, only then can the examiner properly conduct a review and either approve the application or disapprove it and issue pertinent technical and/or administrative objections. For example, an objection may cite the relevant NYC Building Code requirements that were not met. The drawings submitted must include the information outlined in the following sections of this document prior to the examiner s review for compliance with applicable code and zoning requirements. The following must be included on all drawings: Compliance with DOB Graphic Standards* Title Block, discipline designators and revision numbers as per DOB requirements* Scale of each drawing or detail North Arrow on plans Dimensions related to scope and area of work Drawing Title Notes and details only pertaining to the scope of work Clear description of the proposed scope of work, include construction and/or demolition work All drawings submitted to support the architectural plans must be in accordance with NYC Code and must be signed and sealed by a design professional.
7 SECTION 2: DRAWING REQUIREMENTS FOR CONSTRUCTION PROJECTS SECTION : APPLICABLE TO ALL DRAWINGS Plan Examination Guidelines Updated May 2012 4 of 14 In addition, details shown on the drawings must be, clear, legible, and specific to the proposed construction project. All unrelated and unnecessary boilerplate details must be deleted from the templates used prior to submitting drawings to the Department. Notes and schedules shown on the drawings must be relevant to the plans, and details be properly referenced to the plan drawings, cross sections, etc. For example, to avoid clutter and confusion, general construction notes, specifications, progress inspections, or schedules, critical to the construction process and completion of the project, must be shown separately on the General Notes drawing(s). * Available online: Graphic Standards Discipline Designators The zoning details graphically summarize information such as the proposed zoning bulk, yards, and street plantings with detailed drawings, including site plans and projections describing vertical dimensions*.
8 Minimum zoning information required for drawings include, but are not limited to, the following: Zoning Information Block and Lot Number Zoning lot dimensions Height and number of stories Zoning District designation and adjacent Zoning District within 50 Other site designations (special purpose districts, waterfront area or block, etc.) Zoning Analysis Full zoning analysis: use, bulk, parking, street trees and plantings if dictated by zoning Floor area calculations in tabular (box) form, including box diagrams with area totals for each floor *A Zoning Diagram (ZD1) may also be required. Refer to the Zoning Diagram Guide for more information, A site plan identifies buildings and other physical features in relation to the property boundaries. It must identify existing buildings, structures, and features on the property, including a general overview of the project s proposed changes to both the property and SECTION : ZONING SECTION : SITE PLANS Plan Examination Guidelines Updated May 2012 5 of 14 building.
9 Much of the required information for existing site conditions can be found on the property survey, a copy of which must be included. Minimum information required for site plans include, but are not limited to, the following: Supporting Documents All grades and elevations must indicate elevations above sea level using NAVD 1988 as the primary datum Copy of a survey or DOB records Site Background Information Property Lot Lines with lengths of each segment Street Name(s), and Address(es) Abutting streets and lanes Rights-of-way and Easements Distance of lot to nearest corner street intersection and name of corner street Distance to nearest fire hydrant Street width Street widening areas Flood Insurance Rate Map (FIRM), special flood hazard area type, and base and design flood elevations Wetland areas and adjacent areas maps and information; coastal erosion hazard area boundaries 200-foot limit from transit authority or railroad infrastructure Little E designations Landmark or historic district designations Site Improvements Impervious Surface Area, currently existing and proposed Services to the building infrastructure underground water service, gas, steam, sanitary and storm service etc.
10 New or alterations to utility services Proposed and existing location of drywells, septic systems, detention tanks or other underground structures Existing and proposed curb cuts, driveways, and open space parking Existing and proposed street trees and planting Front yard planting area Building Related Information Building footprint (dimensioned) with upper story projections, entrance, existing and proposed should be indicated (porches, balconies, etc.) Setbacks from all property lines and from existing and proposed structure(s), and street lines Plan Examination Guidelines Updated May 2012 6 of 14 All existing buildings and structures (indicating bulk and overall dimensions) Building Code designation: occupancy group, and construction classification Height and number of stories per Building Code Proposed area of work showing new construction and/or area of demolition Distances between all buildings and structures on the property, distance from nearest street corners Curb level and elevation marks at site and building corners Legal grade at curb level Air conditioning unit locations with dimensions to property lines Floor plans provide a snap-shot of the different floor levels of the project.
