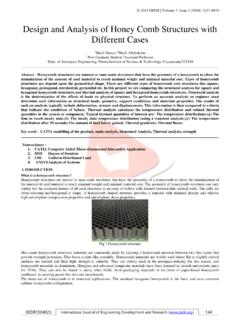Transcription of PLANNING, ANALYSIS AND DESIGN OF AN AUDITORIUM …
1 International Research Journal of Engineering and Technology (IRJET) e-ISSN: 2395-0056 Volume: 06 Issue: 05 | May2019 p-ISSN: 2395-0072 2019, IRJET | Impact Factor value: | ISO 9001:2008 Certified Journal | Page 5810 PLANNING, ANALYSIS AND DESIGN OF AN AUDITORIUM BUILDING BADHIRA , MUHAMMED MUNDHER , MUHSINA M3, RAHMATH , ANILA ANNA SAMSON5 1,2,3, Student, Department of Engineering, ILM College of Engineering and Technology, Kerala, India , Assistant Professor, ILM College of Engineering and Technology, Kerala.
2 India ---------------------------------------- -----------------------------**--------- ---------------------------------------- --------------------Abstract An AUDITORIUM is a room built to enable an audience to hear and watch performances at venues such as theatres. AUDITORIUM can be found in entertainment venues, community halls, and theatres, and may be used for rehearsal, presentation, performing arts productions, or as a learning space. This project includes planning, analysing and designing an AUDITORIUM . ANALYSIS is by using software.
3 This software saves time for calculations and studying the structure. Project is primarily based on limit state concept, the structure shall be designed to resist, it must bare all loads liable to act on it at some point of its life span; it shall additionally satisfy the serviceability requirements, including limitations on deflection and cracking. The suited limit for the protection and serviceability necessities before failure happens is known as a limit state. The total project includes designing of structural members like slab, beams, columns, footings.
4 The designing is mainly based on reference of IS code 456:2000 for concrete and IS code 800:2007 for steel. The software AutoCAD is used for drawings (planning) and for drawing reinforcement details of slabs, columns, beams, footings, etc. Key Words: slab, beam, AUDITORIUM , dead load, ANALYSIS , DESIGN , detailing, shear force, bending moment, column, pile, pile cap, grade beam, stair case, Auto cad, Staad Pro. INTRODUCTION The AUDITORIUM is a central and important space. It is used for all types of formal assembly: lectures, award ceremonies, dramatic plays, musical theatre productions, dance competitions and so on.
5 These varied events place a range of demands on the room. For all events, it is essential that everyone in the room hear, clearly and enjoyably, everything that is presented In this project work we are planning, analysing and designing an AUDITORIUM building. We are using limit state method for DESIGN of various members. The ANALYSIS of the structure is to be done using STAAD Pro software. A DESIGN of RC building of G+1 storey frame work is taken up. The DESIGN is made using software on structural ANALYSIS and DESIGN (STAAD Pro).
6 The building is subjected to both vertical loads as well as horizontal loads. The vertical load consists of dead load of structural components such as beam, columns, slabs etc and live loads. The horizontal load consists of wind forces, thus building is designed for dead load, live load and wind load as per IS building is designed and analysed for the maximum and minimum bending moments and shear forces as per IS help is taken from software available in institute and computations of loads, moments and shear forces is obtained from this software.
7 Statement of project Utility of building : AUDITORIUM No of stories :G+1 Shape of the building :Tee shape No of stairs :2 Type of construction framed structure Type of wall :Brick wall Concrete grade :M30 All steel grades :Fe415 grade Plan area :1100m2 Seating requirements :400 persons Height of building :10m Fig 1: Ground floor plan Fig 2: First floor plan International Research Journal of Engineering and Technology (IRJET) e-ISSN: 2395-0056 Volume: 06 Issue: 05 | May2019 p-ISSN: 2395-0072 2019, IRJET | Impact Factor value: | ISO 9001:2008 Certified Journal | Page 5811 OBJECTIVES OF THE PROJECT To plan the AUDITORIUM building as per the requirements by using software Auto CAD2013.
8 To study and practice the ANALYSIS of a building using software. To learn DESIGN methodology of various building components. To DESIGN the AUDITORIUM building To draw the reinforcement detailing of various components. TYPES OF LOADS The various loads considered for ANALYSIS were:- Dead loads These are the self-weights of the structure to be designed. The dimensions of the cross section are to be assumed initially which enable to estimate the dead load from the known unit weights of the structure.
9 The values of the unit weights of the materials are specified in IS875:1987(Part-I). Live loads They are also known as imposed loads and consist of all loads other than the dead loads of the structure. The values of the imposed loads depend on the functional requirement of the structure. Commercial buildings will have comparatively higher values of the imposed loads than those of the residential buildings. The standard values are stipulated in IS 875:1987(Part-II). LOAD COMBINATIONS The concept of characteristic loads has been accepted to ensure at least 95 percent of the cases, the characteristic loads considered will be higher than the actual loads on the structure.
10 The characteristic loads are to be calculated on the basis of average/mean load of some logical combinations of all loads mentioned below. Table -1: Load factor as per IS 456-2000 Load combinations 1. (DL+LL) 2. 1 (DL+LL) All these combinations are built in the ANALYSIS results from the critical load combinations are used for the DESIGN of the structural members. Note: DL = dead load LL = live load SOFTWARES USED This project is mostly based on software and it is essential to know the details about these softwares.



















