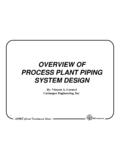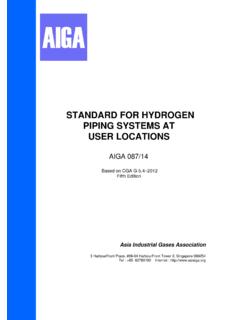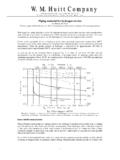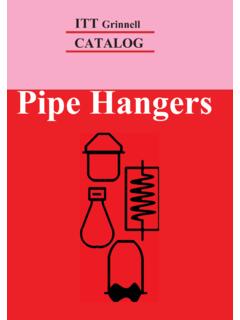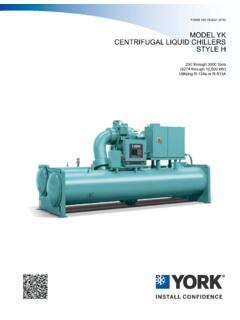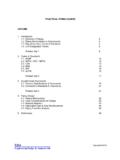Transcription of Planning Guide Piping Design Chapter 1 - Son of Piping ...
1 Chapter ONEB efore You INTRODUCTIONIn order to execute the Piping designs of a project efficiently, it isessential that you initially identify and address all of the prerequisites thatmust be in place for the Piping designers to start work. In order to dothis you must first recognize all the questions that must be asked andanswered, assemble all the needed tools, and make decisions you progress in your career you will find that this ability is requiredfor any project, and that the best Piping leads are those who can createmissing tools when the need intent of this Chapter is to provoke your thought process: itfocuses on the questions to ask and the tools required in order to begin aproject. Do you have everything you need to proceed?A first step is to assemble and then make yourself familiar with theengineering company and/or client standards, specifications, and proce-dures to be used on the project. Larger clients will have certain require-ments in place and mandate that those requirements be used on theproject, whereas smaller clients will likely default entirely to the engineer-ing company.
2 Generally speaking, all projects will use a combination ofengineering company and client standards, specifications, and must ensure that you know which you are using and where theycome from. As a Piping lead it is doubly important to familiarize yourselfwith these requirements, not just so you can Guide your team, butbecause you will likely have to explain your Design basis to other depart-ments and sometimes even to the client themselves. It is also up to you toinsist that they be respected and adhered to, or that a formal deviation beapproved by the client. On this note, you must inform yourself of thedeviation procedure to be used on the project. Examples of standards are as follows: Standard fabrication and installation details/drawings such as shoedesign and base ell Planning Guide to Piping : 2018 Elsevier rights reserved. Drawing standards such as layering, text heights, and drawing symbols. Charts such as line spacing within racks.
3 Examples of specifications are Piping classes, equipment spacingrequirements, and egress and ingress requirements (walkways, plat-forms, and ladders). Examples of procedures are drawing reviews, model reviews, check-ing, and are some brief explanations of standards, specifications, and pro-cedures, and their most likely sources. There are no guarantees, so you willhave to investigate each in turn. As we progress into further chapters wewill highlight these in more detail, discuss the importance of decision mak-ing at an early stage, and discuss the links between the topics. Once youhave investigated, assembled, and made all your decisions, you are ready togo, and you have set yourself on a path toward a successful Piping execu-tion. By the time you have completed your initial set-up you will have agreater understanding of the project, the expectations, and how you willachieve those expectations. Knowing the reasons behind all of the decisionsyou have made or helped to make will put you in a position to recognizewhen things are going wrong, and will aid greatly later in correcting STANDARDSTo determine whether the standards to be used are going to comefrom your own company or your client, you must consult with your proj-ect management team and the include the following: Standard drawings Charts Drawing templates and drawing standards Drawing numbering 3D model numbering Material commodity Standard drawingsStandard drawings are typical fabrication and installation details of com-monly encountered items.
4 These are assigned a tag number for easy refer-ence on the Piping arrangements and isometrics. The use of a standard2 The Planning Guide to Piping Designavoids detailing the same thing time after time. Commonly, standarddrawings are as follows: Shoes Anchors: fixed and directional Guides Base ell supports Dummy legs Trunnions Field supports Reinforcing pads Slide plates Tracing details Insulation details Instrument connection details Orifice tap orientations Block and bleed details Vents and drains Utility Stations Heat Trace ManifoldsWhere suitable, a standard will cover more than one Nominal PipeSize (NPS), so that one fit for purpose Design may be used on a range ofpipe sizes. For instance, all companies will have shoe designs that willcover a range similar to the ones below: NPS 6 and under NPS 8 to NPS 12 NPS 14 to NPS 18 NPS 20 to NPS 24 You will find that companies mercilessly plagiarize from each other,and most likely you will recognize standards that you have used before asyou move from one company to another.
5 You may even see a standardthat you created or helped to create being used by another of standards are shown inFigs. ChartsThere are three charts that are the most important to the Piping designersand must be in place: Branch connection (can vary by Piping class and may be includedwithin the Piping classes) Line spacing Line spanning3 Before You BeginExamples of these are shown inTables line spacing charts and branch connection charts are fairlystraightforward, care must be taken with line spanning charts. Line span-ning charts will provide layout guidance, but many load factors may affectthe posted spans. Final pipe spans must be confirmed during stress not vital, a chart worthy of adding to the above list is that fornozzle projection. Projections (distance from the surface of a vessel ortank to the face of the flanges) vary with nozzle size, flange rating, insula-tion thickness, and reinforcing pad thickness.
6 The minimum projectionFigure Planning Guide to Piping Designallows for approximately 3 in. (76 mm) of pipe length between the shelland a weld neck flange. This length is required for welding and removalof stud bolts. An example of a Nozzle Projection Chart isTable nozzle chart is useful for discussion with the mechanical group andstudy work prior to the receipt of vendor Drawing templates and drawing standardsDrawing templates are required for the drawings that are to be created forthe project. There are four common drawing templates for four plot sizesdepending on drawing type and/or scale factor:Figure You Begin ANSI paper sizes used in the United States and Canada: A size 81/2v311v( , standards). B size 11v317v( , construction isometrics). D size 22v334v( , Process Flow Diagrams (PFDs), Pipingand Instrumentation Diagrams (P&IDs), and Piping arrangements). E size 34v344v( , plot plans, equipment location plans, andkey plans).
7 Figure Planning Guide to Piping Design ISO A series paper sizes used in the rest of the world: A4 210 mm3297 mm ( , standards). A3 297 mm3420 mm ( , isometrics). A1 594 mm3841 mm ( , PFDs, P&IDs, and pipingarrangements). A0 841 mm31189 mm ( , plot plans, equipment locationplans, and key plans).Figure You BeginANSI C (17v322v) and ISO A2 (420 mm3594 mm) paper sizesare usually reserved for reduced size plots of ANSI D and E, and ISO A1and A0. This is due to being a convenient handling size while retaining alarge enough drawing size for clarity and is most likely that the client will have drawing templates for threeof the four drawing sizes, ANSI A, D, and E, or ISO A4, A1, and A0,that they will require you to use on their project. For the constructionisometric template, ANSI B/ISO A3, the client will most often defer tothe engineering company. This is because, unlike the other drawings,Figure anchor NPS 6 and Planning Guide to Piping Designconstruction isometrics are not usually issued to future engineering com-panies to be revised on future projects.
8 After project close-out, these iso-metrics commonly become for-information-only historical recordsretained for reference only, negating the need for client drawing templateand drawing numbering formats. Additionally, on projects utilizing 3 DCAD, engineering companies routinely incorporate a construction iso-metric template linked to the database for data extraction ( , data fromthe Line Designation Tables, LDT) as part of their CAD templates have predetermined drawing standards as part oftheir set-up, so that when a drawing is plotted, the text heights, lineweights, etc., will be to the correct anchor NPS 8 to NPS You BeginDrawing standards include the following: Titleblock with company logo Text heights Layering system Line weights Dimension stylesA client requirement to be investigated is the filling in of the title-block. The document management software used by the client may be setup to scrub meta-data from the attributes in the 2D CAD file and for thisFigure block vent and Planning Guide to Piping DesignTable connections process linesreason many clients have strict instruction on exactly how certain infor-mation is to be typed in.
9 For instance, drawing titles may have to bearranged on three or four lines of text in a particular order ( ,Operating Area/Plant Name/Plant Area/Drawing Description) and cer-tain characters and formats may be governed ( , date format of DD/MM/YYYYor MM-DD-YYYY).Other forms of drawing standards that you will require are drawingsymbols legend sheets and drafting abbreviations. Primarily, the legendsheets you will require are going to be the PFD and P&ID legend sheetsfrom the client that contain all the approved symbols to be used on thedrawings. Drafting abbreviations come from various industry organiza-tions, , ANSI, ASME, and ISA. The most commonly used ones areoften summarized as a company standard. SeeAppendix Afor an exampleof drafting abbreviations used on Piping Drawing numberingCommonly, with the exception of the construction isometrics, clientshave drawing numbering requirements. Each client mandates the drawingnumbering to be used.
10 File numbering, which ideally should equate toTable connections instrument and utility air12 The Planning Guide to Piping DesignTable spacing chartTable spanning chartthe drawing number, is also mandated in order for the client to be able toaccept the drawing files back into the document management system andbe able to retrieve them when required. While numbering systems varyby company, most have a hierarchy numbering system using abbreviatedidentifiers along the following lines: Area of operation Facility Discipline, , mechanical, Piping Type of drawing, , Piping arrangement Three- or four-digit sequential drawing number Two- or three-digit sequential sheet numberIsometric drawing numbering will require separate investigation. Anoften used practice is to include the line number as part of the drawingnumber for easy identification. Sheet numbers identify longer runs wherea Piping system has been broken into multiple isometric details for clarity, , SHT 1 OF 5, SHT 2 OF 5.
